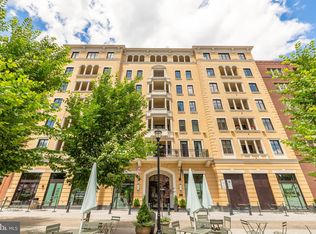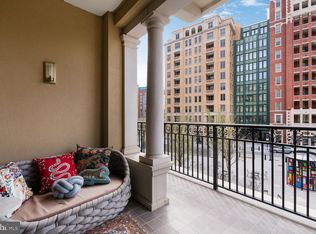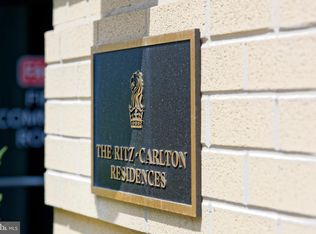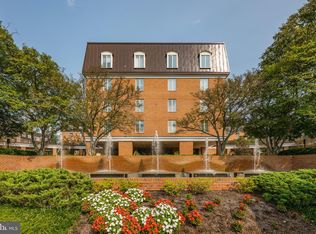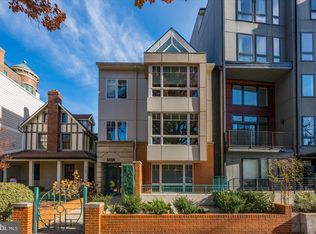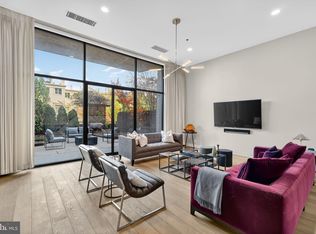Experience the pinnacle of luxury living in this exquisite penthouse corner unit at the prestigious Ritz Carlton Residences. Spanning 1,565 square feet, this elegant home offers an open floor plan that seamlessly blends sophistication with comfort. The gourmet kitchen is a culinary masterpiece, featuring a stunning waterfall quartz island that serves as the centerpiece for both cooking and entertaining. Retreat to the expansive primary suite, where you'll find walk-in closets, a dual vanity, a soaking tub, and a walk-in shower. The second bedroom, equally impressive, boasts its own ensuite bathroom for added privacy. A well-appointed half bath and a full-sized washer and dryer add to the convenience of this remarkable residence. Step outside to your private terrace, a perfect oasis for relaxation and enjoying sweeping views. Building amenities include a valet, 24/7 Concierge, state-of-the-art gym, a refreshing pool, common outdoor BBQ grills and firepits, and wifi throughout the building. With 2 assigned parking spots, this unit offers unparalleled elegance and ease in the heart of Chevy Chase.
For sale
Price cut: $251K (11/15)
$1,199,000
8551 Connecticut Ave #603, Chevy Chase, MD 20815
2beds
1,565sqft
Est.:
Condominium
Built in 2022
-- sqft lot
$1,177,000 Zestimate®
$766/sqft
$2,235/mo HOA
What's special
Stunning waterfall quartz islandSweeping viewsDual vanityWalk-in showerCorner unitPrivate terraceGourmet kitchen
- 236 days |
- 215 |
- 11 |
Likely to sell faster than
Zillow last checked: 8 hours ago
Listing updated: November 15, 2025 at 04:54am
Listed by:
Pamela Sislen 301-332-9068,
Compass (202) 448-9002
Source: Bright MLS,MLS#: MDMC2168424
Tour with a local agent
Facts & features
Interior
Bedrooms & bathrooms
- Bedrooms: 2
- Bathrooms: 3
- Full bathrooms: 2
- 1/2 bathrooms: 1
- Main level bathrooms: 3
- Main level bedrooms: 2
Basement
- Area: 0
Heating
- Central, Electric
Cooling
- Central Air, Electric
Appliances
- Included: Microwave, Cooktop, Dishwasher, Disposal, Dryer, Oven, Refrigerator, Stainless Steel Appliance(s), Washer, Gas Water Heater
- Laundry: Dryer In Unit, Washer In Unit, In Unit
Features
- Soaking Tub, Bathroom - Stall Shower, Breakfast Area, Combination Dining/Living, Combination Kitchen/Dining, Combination Kitchen/Living, Dining Area, Open Floorplan, Eat-in Kitchen, Kitchen - Gourmet, Kitchen Island, Primary Bath(s), Recessed Lighting, Walk-In Closet(s)
- Flooring: Wood
- Windows: Window Treatments
- Has basement: No
- Has fireplace: No
Interior area
- Total structure area: 1,565
- Total interior livable area: 1,565 sqft
- Finished area above ground: 1,565
- Finished area below ground: 0
Property
Parking
- Total spaces: 2
- Parking features: Basement, Inside Entrance, Underground, Assigned, Electric Vehicle Charging Station(s), Garage
- Attached garage spaces: 2
- Details: Assigned Parking, Assigned Space #: A31, A45
Accessibility
- Accessibility features: Accessible Elevator Installed
Features
- Levels: One
- Stories: 1
- Exterior features: Lighting, Sidewalks, Street Lights, Balcony
- Pool features: None
Details
- Additional structures: Above Grade, Below Grade
- Parcel number: 160703867801
- Zoning: CRT-2.0 C-2.0 R-2.0 H-80
- Special conditions: Standard
Construction
Type & style
- Home type: Condo
- Architectural style: Contemporary
- Property subtype: Condominium
- Attached to another structure: Yes
Materials
- Combination
Condition
- Excellent
- New construction: No
- Year built: 2022
Utilities & green energy
- Sewer: Public Sewer
- Water: Public
Community & HOA
Community
- Security: Desk in Lobby, Main Entrance Lock, Smoke Detector(s)
- Subdivision: Chevy Chase
HOA
- Has HOA: No
- Amenities included: Concierge, Fitness Center, Meeting Room, Party Room, Pool Mem Avail, Security
- Services included: Common Area Maintenance, Gas, Internet, Insurance, Sewer, Trash, Water
- HOA name: Ritz Carlton Residences
- Condo and coop fee: $2,235 monthly
Location
- Region: Chevy Chase
Financial & listing details
- Price per square foot: $766/sqft
- Tax assessed value: $1,400,000
- Annual tax amount: $16,278
- Date on market: 4/23/2025
- Listing agreement: Exclusive Agency
- Listing terms: Cash,Conventional
- Ownership: Condominium
Estimated market value
$1,177,000
$1.12M - $1.24M
$6,434/mo
Price history
Price history
| Date | Event | Price |
|---|---|---|
| 11/15/2025 | Price change | $1,199,000-17.3%$766/sqft |
Source: | ||
| 7/30/2025 | Price change | $1,450,000-12.1%$927/sqft |
Source: | ||
| 4/23/2025 | Listed for sale | $1,650,000-0.5%$1,054/sqft |
Source: | ||
| 8/20/2024 | Sold | $1,659,000+2.1%$1,060/sqft |
Source: Public Record Report a problem | ||
| 4/5/2024 | Price change | $1,625,000-3.6%$1,038/sqft |
Source: | ||
Public tax history
Public tax history
| Year | Property taxes | Tax assessment |
|---|---|---|
| 2025 | $16,300 +1.1% | $1,400,000 |
| 2024 | $16,117 -0.1% | $1,400,000 |
| 2023 | $16,131 | $1,400,000 |
Find assessor info on the county website
BuyAbility℠ payment
Est. payment
$9,242/mo
Principal & interest
$5738
HOA Fees
$2235
Other costs
$1269
Climate risks
Neighborhood: 20815
Nearby schools
GreatSchools rating
- 6/10North Chevy Chase Elementary SchoolGrades: 3-5Distance: 0.3 mi
- 7/10Silver Creek MiddleGrades: 6-8Distance: 1.4 mi
- 8/10Bethesda-Chevy Chase High SchoolGrades: 9-12Distance: 0.9 mi
Schools provided by the listing agent
- High: Bethesda-chevy Chase
- District: Montgomery County Public Schools
Source: Bright MLS. This data may not be complete. We recommend contacting the local school district to confirm school assignments for this home.
- Loading
- Loading
