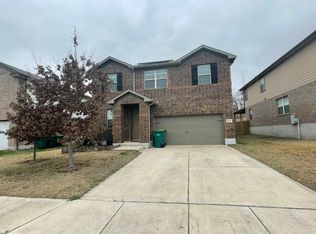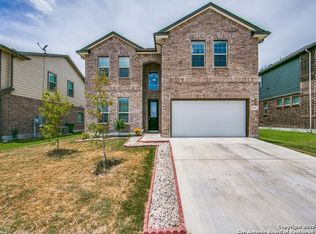Sold on 09/19/25
Price Unknown
8551 Rolling Tree, Converse, TX 78109
4beds
3,030sqft
Single Family Residence
Built in 2017
7,675.27 Square Feet Lot
$374,200 Zestimate®
$--/sqft
$2,143 Estimated rent
Home value
$374,200
$352,000 - $397,000
$2,143/mo
Zestimate® history
Loading...
Owner options
Explore your selling options
What's special
Spacious 4-bedroom, 2.5-bathroom home located in the Rolling Creek subdivision now available. Designed with flexibility in mind, this home features generously sized secondary bedrooms with ample closet space, three versatile living areas including a large upstairs loft, and an extended back patio that seamlessly expands your outdoor living experience The downstairs family room seamlessly connects the kitchen and main living areas, creating an ideal flow for entertaining. Recessed lighting in the kitchen highlights the solid countertops and complements the three distinct dining areas. The split master suite, located on the first floor, offers ultimate privacy, while the remaining three bedrooms and a full bathroom are tucked away upstairs. Conveniently located near Loop 1604 and I-35, you'll have easy access to Randolph AFB, Fort Sam Houston, The Forum, San Antonio International Airport, and all your shopping needs at HEB. Set up your private showing today!
Zillow last checked: 8 hours ago
Listing updated: September 20, 2025 at 09:25am
Listed by:
Eric Johnson TREC #659143 (210) 328-9449,
Keller Williams Heritage
Source: LERA MLS,MLS#: 1867686
Facts & features
Interior
Bedrooms & bathrooms
- Bedrooms: 4
- Bathrooms: 3
- Full bathrooms: 2
- 1/2 bathrooms: 1
Primary bedroom
- Features: Split, Walk-In Closet(s), Ceiling Fan(s), Full Bath
- Area: 252
- Dimensions: 18 x 14
Bedroom 2
- Area: 180
- Dimensions: 15 x 12
Bedroom 3
- Area: 196
- Dimensions: 14 x 14
Bedroom 4
- Area: 168
- Dimensions: 12 x 14
Primary bathroom
- Features: Tub/Shower Separate, Separate Vanity, Double Vanity, Soaking Tub
- Area: 110
- Dimensions: 11 x 10
Dining room
- Area: 108
- Dimensions: 9 x 12
Family room
- Area: 156
- Dimensions: 13 x 12
Kitchen
- Area: 168
- Dimensions: 12 x 14
Living room
- Area: 272
- Dimensions: 16 x 17
Heating
- Central, 1 Unit, Electric
Cooling
- 13-15 SEER AX, Central Air, Heat Pump
Appliances
- Included: Built-In Oven, Self Cleaning Oven, Microwave, Range, Disposal, Dishwasher, Plumbed For Ice Maker, Water Softener Owned, Vented Exhaust Fan, Electric Water Heater, Plumb for Water Softener, Electric Cooktop
- Laundry: Main Level, Washer Hookup, Dryer Connection
Features
- Two Living Area, Liv/Din Combo, Separate Dining Room, Eat-in Kitchen, Two Eating Areas, Kitchen Island, Breakfast Bar, Pantry, Utility Room Inside, Walk-In Closet(s), Master Downstairs, Ceiling Fan(s), Solid Counter Tops, Programmable Thermostat
- Flooring: Carpet, Ceramic Tile
- Windows: Double Pane Windows
- Has basement: No
- Has fireplace: No
- Fireplace features: Not Applicable
Interior area
- Total interior livable area: 3,030 sqft
Property
Parking
- Total spaces: 2
- Parking features: Two Car Garage, Attached, Garage Door Opener
- Attached garage spaces: 2
Features
- Levels: Two
- Stories: 2
- Patio & porch: Covered, Deck
- Exterior features: Sprinkler System, Rain Gutters
- Pool features: None
- Fencing: Privacy
Lot
- Size: 7,675 sqft
- Features: Sloped, Curbs, Sidewalks, Streetlights, Fire Hydrant w/in 500'
Details
- Parcel number: 050529680210
Construction
Type & style
- Home type: SingleFamily
- Architectural style: Traditional
- Property subtype: Single Family Residence
Materials
- Brick, Fiber Cement, Foam Insulation
- Foundation: Slab
- Roof: Composition
Condition
- Pre-Owned
- New construction: No
- Year built: 2017
Details
- Builder name: Meritage
Utilities & green energy
- Electric: CPX
- Gas: NA
- Sewer: Converse, Sewer System
- Water: Converse
- Utilities for property: City Garbage service
Green energy
- Water conservation: Low Flow Commode, Low-Flow Fixtures
Community & neighborhood
Security
- Security features: Smoke Detector(s), Security System Owned
Community
- Community features: Playground, Cluster Mail Box, School Bus
Location
- Region: Converse
- Subdivision: Rolling Creek
HOA & financial
HOA
- Has HOA: Yes
- HOA fee: $64 quarterly
- Association name: CONVERSE ROLLING CREEK HOA
Other
Other facts
- Listing terms: Conventional,FHA,VA Loan,TX Vet,Cash,Investors OK
- Road surface type: Paved
Price history
| Date | Event | Price |
|---|---|---|
| 9/19/2025 | Sold | -- |
Source: | ||
| 9/3/2025 | Pending sale | $375,000$124/sqft |
Source: | ||
| 8/23/2025 | Contingent | $375,000$124/sqft |
Source: | ||
| 8/5/2025 | Price change | $375,000-2.6%$124/sqft |
Source: | ||
| 7/12/2025 | Listed for sale | $385,000$127/sqft |
Source: | ||
Public tax history
| Year | Property taxes | Tax assessment |
|---|---|---|
| 2025 | -- | $407,130 +1.2% |
| 2024 | $7,348 +10.3% | $402,348 +10% |
| 2023 | $6,661 -7.5% | $365,771 +10% |
Find assessor info on the county website
Neighborhood: 78109
Nearby schools
GreatSchools rating
- 5/10Ricardo Salinas Elementary SchoolGrades: PK-5Distance: 0.4 mi
- 4/10Kitty Hawk Middle SchoolGrades: 6-8Distance: 0.6 mi
- 4/10Veterans Memorial High SchoolGrades: 9-12Distance: 5.3 mi
Schools provided by the listing agent
- Elementary: Salinas
- Middle: Kitty Hawk
- High: Veterans Memorial
- District: Judson
Source: LERA MLS. This data may not be complete. We recommend contacting the local school district to confirm school assignments for this home.
Get a cash offer in 3 minutes
Find out how much your home could sell for in as little as 3 minutes with a no-obligation cash offer.
Estimated market value
$374,200
Get a cash offer in 3 minutes
Find out how much your home could sell for in as little as 3 minutes with a no-obligation cash offer.
Estimated market value
$374,200

