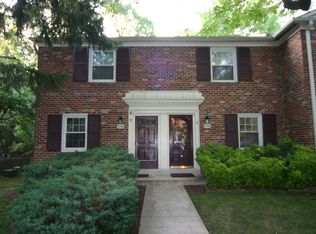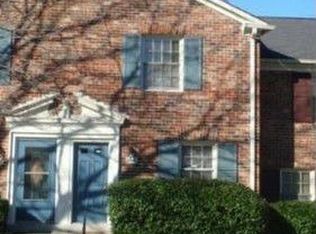Sold for $450,000 on 05/16/25
$450,000
8552 Barrington Ct #927, Springfield, VA 22152
2beds
1,240sqft
Townhouse
Built in 1970
-- sqft lot
$446,400 Zestimate®
$363/sqft
$2,395 Estimated rent
Home value
$446,400
$420,000 - $478,000
$2,395/mo
Zestimate® history
Loading...
Owner options
Explore your selling options
What's special
Welcome to this beautifully maintained 3-level End Unit Townhouse Condo in the highly desirable Cardinal Forest community! This rare end-unit offers the perfect combination of space, privacy, and convenience. Step into a bright and airy home featuring 2 spacious bedrooms, 1.5 baths (one on the upper level and one half on the lower level. The finished walk-out basement), and a fantastic layout ideal for comfortable living and entertaining. The family room overlooks the large, fenced backyard, while the eat-in kitchen is filled with natural light. Freshly painted throughout with brand-new carpet on both the upper and lower stairwells, this home is truly move-in ready. The lower-level rec room opens to a private patio, offering a perfect spot to relax or entertain. You'll also find a laundry room and additional storage downstairs. Enjoy the abundant natural light that flows through this end unit, plus the peaceful setting and extra privacy provided by its location. The condo backs to beautiful tree views and is steps from community walking trails and Lake Accotink. Condo fee includes: gas, water, sewer, trash, snow removal, heat, and exterior/common area maintenance. Community amenities feature an outdoor pool, tennis courts, tot lots/playgrounds, clubhouse, and party room. Unbeatable location close to Whole Foods, Giant, CVS, restaurants, shopping, and major commuter routes (I-95, I-495, Springfield Parkway, Slug Lines, and Pentagon bus). Zoned for top-rated schools—Cardinal Forest ES, Irving MS, and West Springfield HS—all within walking distance. Don’t miss your chance to own this sunny, spacious, and well-located home in Cardinal Forest. Schedule your showing today!
Zillow last checked: 10 hours ago
Listing updated: May 16, 2025 at 06:38am
Listed by:
Desiree Rejeili 571-274-2220,
Samson Properties,
Co-Listing Agent: Marielle M Nijdam-Van Der Burgh 703-298-8576,
Samson Properties
Bought with:
Rob Bouknight
Douglas Elliman of Metro DC, LLC - Arlington
Source: Bright MLS,MLS#: VAFX2233668
Facts & features
Interior
Bedrooms & bathrooms
- Bedrooms: 2
- Bathrooms: 2
- Full bathrooms: 1
- 1/2 bathrooms: 1
- Main level bathrooms: 1
- Main level bedrooms: 2
Basement
- Area: 248
Heating
- Forced Air, Natural Gas
Cooling
- Central Air, Ceiling Fan(s), Electric
Appliances
- Included: Microwave, Dishwasher, Disposal, Exhaust Fan, Ice Maker, Refrigerator, Cooktop, Dryer, Washer, Gas Water Heater
- Laundry: Lower Level
Features
- Basement: Full
- Has fireplace: No
Interior area
- Total structure area: 1,240
- Total interior livable area: 1,240 sqft
- Finished area above ground: 992
- Finished area below ground: 248
Property
Parking
- Parking features: General Common Elements, Off Street
Accessibility
- Accessibility features: None
Features
- Levels: Three
- Stories: 3
- Patio & porch: Patio
- Pool features: Community
- Fencing: Back Yard
Details
- Additional structures: Above Grade, Below Grade
- Parcel number: 0791 15 0927
- Zoning: 372
- Special conditions: Standard
Construction
Type & style
- Home type: Townhouse
- Architectural style: Colonial
- Property subtype: Townhouse
Materials
- Brick, Brick Front, Stone
- Foundation: Slab
Condition
- New construction: No
- Year built: 1970
Details
- Builder model: MODEL 1630BS
Utilities & green energy
- Sewer: Public Septic, Public Sewer
- Water: Public
Community & neighborhood
Location
- Region: Springfield
- Subdivision: Cardinal Forest
HOA & financial
HOA
- Has HOA: No
- Amenities included: Clubhouse, Common Grounds, Party Room, Pool, Tennis Court(s), Tot Lots/Playground
- Services included: Common Area Maintenance, Gas, Insurance, Management, Pool(s), Lawn Care Front, Recreation Facility, Reserve Funds, Snow Removal, Trash, Water
- Association name: Cardinal Forest Condo Unit Owners
Other fees
- Condo and coop fee: $701 monthly
Other
Other facts
- Listing agreement: Exclusive Right To Sell
- Ownership: Condominium
Price history
| Date | Event | Price |
|---|---|---|
| 5/16/2025 | Sold | $450,000+5.9%$363/sqft |
Source: | ||
| 5/14/2025 | Pending sale | $425,000$343/sqft |
Source: | ||
| 4/20/2025 | Contingent | $425,000$343/sqft |
Source: | ||
| 4/17/2025 | Listed for sale | $425,000+28.8%$343/sqft |
Source: | ||
| 6/25/2020 | Sold | $330,000+83.3%$266/sqft |
Source: Public Record | ||
Public tax history
| Year | Property taxes | Tax assessment |
|---|---|---|
| 2025 | $4,512 +4.8% | $390,300 +5% |
| 2024 | $4,306 +6.8% | $371,710 +4% |
| 2023 | $4,033 +4.1% | $357,410 +5.5% |
Find assessor info on the county website
Neighborhood: 22152
Nearby schools
GreatSchools rating
- 6/10Cardinal Forest Elementary SchoolGrades: PK-6Distance: 0.1 mi
- 6/10Irving Middle SchoolGrades: 7-8Distance: 1.1 mi
- 9/10West Springfield High SchoolGrades: 9-12Distance: 0.5 mi
Schools provided by the listing agent
- District: Fairfax County Public Schools
Source: Bright MLS. This data may not be complete. We recommend contacting the local school district to confirm school assignments for this home.
Get a cash offer in 3 minutes
Find out how much your home could sell for in as little as 3 minutes with a no-obligation cash offer.
Estimated market value
$446,400
Get a cash offer in 3 minutes
Find out how much your home could sell for in as little as 3 minutes with a no-obligation cash offer.
Estimated market value
$446,400

