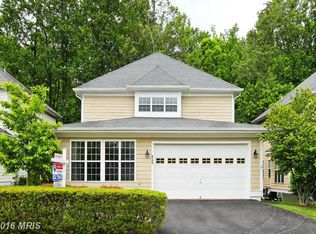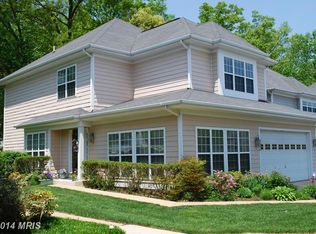Sold for $1,015,000
$1,015,000
8552 Bauer Cir, Springfield, VA 22152
4beds
3,769sqft
Single Family Residence
Built in 2002
5,000 Square Feet Lot
$1,029,200 Zestimate®
$269/sqft
$4,146 Estimated rent
Home value
$1,029,200
$967,000 - $1.10M
$4,146/mo
Zestimate® history
Loading...
Owner options
Explore your selling options
What's special
New Price! Step into refined elegance and modern comfort with this stunning contemporary colonial, perfectly positioned in the prestigious Wexford at Keene Mill community. Nestled in the highly sought-after neighborhood of Springfield, this expansive home spans three finished levels with over 3,700 sq ft, featuring 4 bedrooms + bonus room, 3.5 bathrooms and a 2-car garage. Enter to find an impressive main level featuring wood floors, sun-filled rooms, new paint throughout and new carpet. The highlight of the main floor is the rarely available primary bedroom suite with a wall of windows, ceiling fan, and a spacious walk-in closet. The luxurious primary bath offers a double white vanity and new sink hardware. The heart of the home lies in the recently renovated large eat-in kitchen, which is a chef's delight with all stainless steel appliances (new dishwasher 2025), gas cooktop, granite counters, double wall oven (2021), french door refrigerator (2021), gas cooktop, center island, and a breakfast bar area. Direct access to the rear deck making entertaining effortless. The living room features large windows and a cozy corner gas fireplace with a marble surround, while the adjacent dining room is perfect for hosting gatherings with its raised panel wall and a box bay window. Convenience meets functionality with a main floor laundry room, powder room with new vanity, mirror and hardware, and direct access to the 2-car garage. Upstairs, the second floor boasts a second primary bedroom with tray ceilings, walk-in closet, and a luxurious renovated bathroom with a double vanity with lots of storage, separate built-in cabinet, walk-in shower with glass door. Across the hall is the second additional bedroom with ceiling fan and large double closet. There is also a generously sized family room, which can be easily converted into a 5th bedroom or home office. The walk-out lower level offers high ceilings and includes a large recreational room with an oversized sliding door leading to the rear yard. There is also a 4th bedroom on the lower level, a third full bathroom, 2 extra storage rooms. Outside, the nicely sized rear yard provides a perfect setting for summer BBQs with a custom flagstone patio and built-in stone seat bench, cement siding, and with HOA covering lawn maintenance, you can enjoy the outdoors without the hassle. Recent updates include one HVAC, hot water heater (2017), new refrigerator and wall oven (2021) and a host of updates in 2025 including: new paint throughout, new dishwasher, powder room vanity, mirror and hardware, new carpet in the main floor primary bedroom, second floor and lower level. Prime location - just blocks to shopping and restaurants including Trader Joe’s, Starbucks, South Block, Springfield High School and Country Club. Close to many Parks: Hidden Pond, Accotink and Burke Lake Park; less than 5 mins drive to Rolling Hills Swim Club and Springfield Shopping Mall plus only a short 10 minute drive to Metro, 3 miles to I-395, I-95 and I-495, 14 miles to DC and 16 miles to Reagan Airport. Don't miss out on this rare opportunity to own a well maintained home with modern upgrades in a prime location. Schedule your showing today and envision the lifestyle awaiting you at Wexford at Keene Mill.
Zillow last checked: 8 hours ago
Listing updated: September 25, 2025 at 08:26am
Listed by:
Keri O'Sullivan 703-395-4099,
RE/MAX Allegiance
Bought with:
cynthia LoPresti
Century 21 Redwood Realty
Source: Bright MLS,MLS#: VAFX2252712
Facts & features
Interior
Bedrooms & bathrooms
- Bedrooms: 4
- Bathrooms: 4
- Full bathrooms: 3
- 1/2 bathrooms: 1
- Main level bathrooms: 2
- Main level bedrooms: 1
Primary bedroom
- Features: Flooring - Carpet
- Level: Main
- Area: 289 Square Feet
- Dimensions: 17 x 17
Primary bedroom
- Features: Flooring - Carpet
- Level: Upper
- Area: 368 Square Feet
- Dimensions: 23 x 16
Bedroom 2
- Features: Flooring - Carpet
- Level: Upper
- Area: 143 Square Feet
- Dimensions: 13 x 11
Bedroom 4
- Features: Flooring - Carpet
- Level: Lower
- Area: 196 Square Feet
- Dimensions: 14 x 14
Primary bathroom
- Features: Flooring - Ceramic Tile
- Level: Main
Bathroom 2
- Features: Flooring - Ceramic Tile
- Level: Upper
Bathroom 3
- Features: Flooring - Ceramic Tile
- Level: Lower
Dining room
- Features: Flooring - HardWood
- Level: Main
- Area: 132 Square Feet
- Dimensions: 12 x 11
Family room
- Features: Flooring - Carpet
- Level: Upper
- Area: 272 Square Feet
- Dimensions: 16 x 17
Half bath
- Features: Flooring - HardWood
- Level: Main
Kitchen
- Features: Flooring - Ceramic Tile
- Level: Main
- Area: 240 Square Feet
- Dimensions: 15 x 16
Laundry
- Level: Main
Living room
- Features: Flooring - Carpet
- Level: Main
- Area: 210 Square Feet
- Dimensions: 15 x 14
Recreation room
- Features: Flooring - Carpet, Basement - Finished
- Level: Lower
- Area: 306 Square Feet
- Dimensions: 17 x 18
Storage room
- Features: Flooring - Concrete
- Level: Lower
- Area: 80 Square Feet
- Dimensions: 8 x 10
Utility room
- Features: Flooring - Concrete
- Level: Lower
- Area: 143 Square Feet
- Dimensions: 13 x 11
Heating
- Forced Air, Natural Gas
Cooling
- Central Air, Ceiling Fan(s), Electric
Appliances
- Included: Microwave, Cooktop, Dishwasher, Disposal, Dryer, Exhaust Fan, Double Oven, Oven, Refrigerator, Stainless Steel Appliance(s), Washer, Gas Water Heater
- Laundry: Main Level, Dryer In Unit, Washer In Unit, Laundry Room
Features
- Bathroom - Walk-In Shower, Breakfast Area, Built-in Features, Ceiling Fan(s), Crown Molding, Dining Area, Entry Level Bedroom, Open Floorplan, Formal/Separate Dining Room, Eat-in Kitchen, Kitchen - Gourmet, Kitchen Island, Pantry, Walk-In Closet(s), 9'+ Ceilings, Tray Ceiling(s)
- Flooring: Carpet, Ceramic Tile, Hardwood, Wood
- Windows: Window Treatments
- Basement: Connecting Stairway,Partial,Full,Exterior Entry,Interior Entry,Walk-Out Access,Windows
- Number of fireplaces: 1
- Fireplace features: Corner, Glass Doors, Gas/Propane, Mantel(s), Marble
Interior area
- Total structure area: 3,769
- Total interior livable area: 3,769 sqft
- Finished area above ground: 2,469
- Finished area below ground: 1,300
Property
Parking
- Total spaces: 2
- Parking features: Garage Faces Front, Garage Door Opener, Inside Entrance, Driveway, Attached
- Attached garage spaces: 2
- Has uncovered spaces: Yes
Accessibility
- Accessibility features: None
Features
- Levels: Three
- Stories: 3
- Patio & porch: Deck, Patio
- Exterior features: Barbecue, Extensive Hardscape
- Pool features: None
Lot
- Size: 5,000 sqft
Details
- Additional structures: Above Grade, Below Grade
- Parcel number: 0793 40 0007
- Zoning: 180
- Special conditions: Standard
Construction
Type & style
- Home type: SingleFamily
- Architectural style: Contemporary
- Property subtype: Single Family Residence
Materials
- Other, Cement Siding
- Foundation: Crawl Space, Concrete Perimeter
Condition
- Very Good
- New construction: No
- Year built: 2002
Utilities & green energy
- Sewer: Public Sewer
- Water: Public
Community & neighborhood
Security
- Security features: Smoke Detector(s)
Location
- Region: Springfield
- Subdivision: Wexford At Keene Mill
HOA & financial
HOA
- Has HOA: Yes
- HOA fee: $554 quarterly
- Services included: Lawn Care Front, Lawn Care Rear, Lawn Care Side, Maintenance Grounds, Trash, Snow Removal
- Association name: WEXFORD AT KEENE MILL
Other
Other facts
- Listing agreement: Exclusive Right To Sell
- Ownership: Fee Simple
Price history
| Date | Event | Price |
|---|---|---|
| 9/25/2025 | Sold | $1,015,000-1%$269/sqft |
Source: | ||
| 8/24/2025 | Contingent | $1,025,000$272/sqft |
Source: | ||
| 8/12/2025 | Price change | $1,025,000-4.7%$272/sqft |
Source: | ||
| 7/16/2025 | Listed for sale | $1,075,000+62%$285/sqft |
Source: | ||
| 6/27/2007 | Sold | $663,750+45.1%$176/sqft |
Source: Public Record Report a problem | ||
Public tax history
| Year | Property taxes | Tax assessment |
|---|---|---|
| 2025 | $10,453 +13.8% | $904,260 +14% |
| 2024 | $9,186 +2.7% | $792,940 |
| 2023 | $8,948 -3.3% | $792,940 -2.1% |
Find assessor info on the county website
Neighborhood: 22152
Nearby schools
GreatSchools rating
- 5/10Rolling Valley Elementary SchoolGrades: PK-6Distance: 0.9 mi
- 6/10Irving Middle SchoolGrades: 7-8Distance: 0.8 mi
- 9/10West Springfield High SchoolGrades: 9-12Distance: 0.3 mi
Schools provided by the listing agent
- District: Fairfax County Public Schools
Source: Bright MLS. This data may not be complete. We recommend contacting the local school district to confirm school assignments for this home.
Get a cash offer in 3 minutes
Find out how much your home could sell for in as little as 3 minutes with a no-obligation cash offer.
Estimated market value$1,029,200
Get a cash offer in 3 minutes
Find out how much your home could sell for in as little as 3 minutes with a no-obligation cash offer.
Estimated market value
$1,029,200

