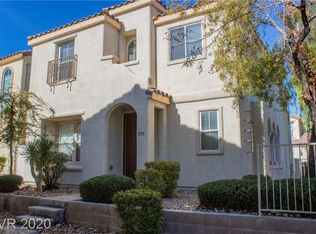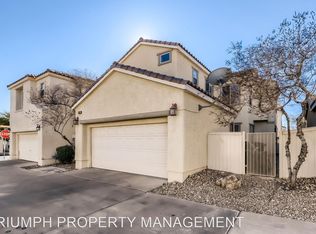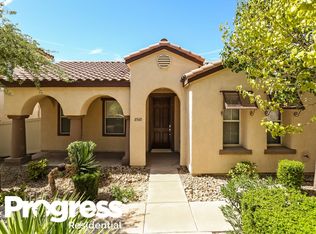Closed
$412,000
8552 Rothmannia Ct, Las Vegas, NV 89149
3beds
1,899sqft
Single Family Residence
Built in 2005
3,049.2 Square Feet Lot
$407,700 Zestimate®
$217/sqft
$2,030 Estimated rent
Home value
$407,700
$387,000 - $428,000
$2,030/mo
Zestimate® history
Loading...
Owner options
Explore your selling options
What's special
Move-In Ready home in Centennial Hills! 3 bedroom, 2.5 bath easy to care for tile and wood downstairs, upstairs has new carpet in bedrooms and stairs with upgraded padding. Primary bedroom has walk-in closet plus bonus area that can be used as an office, nursery, exercise room, etc. Laundry upstairs. All appliances included. Ideal location, within 1/2 mile there is shopping, gym, restaurants, centennial hills medical plaza, within 1 mile, more shopping, grocery stores, and Mountain Ridge Park. Easy access to 215. Come see today, you will not be disappointed!
Zillow last checked: 8 hours ago
Listing updated: October 05, 2024 at 12:31am
Listed by:
Rebecca Bang B.1001698 rebecca@rebeccabang.com,
Power Play Realty
Bought with:
Brandy Vossmer, BS.0146192
Elite Realty
Source: LVR,MLS#: 2518791 Originating MLS: Greater Las Vegas Association of Realtors Inc
Originating MLS: Greater Las Vegas Association of Realtors Inc
Facts & features
Interior
Bedrooms & bathrooms
- Bedrooms: 3
- Bathrooms: 3
- Full bathrooms: 2
- 1/2 bathrooms: 1
Primary bedroom
- Description: Ceiling Fan,Walk-In Closet(s)
- Dimensions: 13x10
Bedroom 2
- Description: Ceiling Fan,Closet
- Dimensions: 15x11
Bedroom 3
- Description: Ceiling Light,Closet
- Dimensions: 11x10
Primary bathroom
- Description: Double Sink,Make Up Table,Separate Shower,Separate Tub
Kitchen
- Description: Granite Countertops,Tile Flooring
Heating
- Central, Gas, Multiple Heating Units
Cooling
- Central Air, Electric, 2 Units
Appliances
- Included: Dryer, Dishwasher, Disposal, Gas Range, Microwave, Refrigerator, Washer
- Laundry: Gas Dryer Hookup, Upper Level
Features
- Window Treatments
- Flooring: Carpet, Laminate, Tile
- Windows: Blinds, Double Pane Windows
- Has fireplace: No
Interior area
- Total structure area: 1,899
- Total interior livable area: 1,899 sqft
Property
Parking
- Total spaces: 2
- Parking features: Attached, Garage, Private, Guest, Shared Driveway
- Attached garage spaces: 2
- Has uncovered spaces: Yes
Features
- Stories: 2
- Exterior features: Private Yard
- Fencing: Block,Back Yard
Lot
- Size: 3,049 sqft
- Features: Desert Landscaping, Landscaped, < 1/4 Acre
Details
- Parcel number: 12520712065
- Zoning description: Single Family
- Horse amenities: None
Construction
Type & style
- Home type: SingleFamily
- Architectural style: Two Story
- Property subtype: Single Family Residence
Materials
- Frame, Stucco
- Roof: Tile
Condition
- Good Condition,Resale
- Year built: 2005
Utilities & green energy
- Electric: Photovoltaics None
- Sewer: Public Sewer
- Water: Public
- Utilities for property: Underground Utilities
Green energy
- Energy efficient items: Windows
Community & neighborhood
Location
- Region: Las Vegas
- Subdivision: Brookside
HOA & financial
HOA
- Has HOA: Yes
- Services included: Association Management, Maintenance Grounds
- Association name: Montecito Village
- Association phone: 702-990-9707
- Second HOA fee: $75 monthly
Other
Other facts
- Listing agreement: Exclusive Right To Sell
- Listing terms: Cash,Conventional,FHA,VA Loan
Price history
| Date | Event | Price |
|---|---|---|
| 10/6/2023 | Sold | $412,000+3.1%$217/sqft |
Source: | ||
| 9/9/2023 | Pending sale | $399,500$210/sqft |
Source: | ||
| 9/6/2023 | Price change | $399,500-2.1%$210/sqft |
Source: | ||
| 8/23/2023 | Price change | $408,000-1.7%$215/sqft |
Source: | ||
| 8/11/2023 | Listed for sale | $415,000+66.1%$219/sqft |
Source: | ||
Public tax history
| Year | Property taxes | Tax assessment |
|---|---|---|
| 2025 | $1,679 +8% | $107,790 +3.5% |
| 2024 | $1,555 +3% | $104,173 +13.2% |
| 2023 | $1,510 +3% | $91,992 +6.4% |
Find assessor info on the county website
Neighborhood: Centennial Hills
Nearby schools
GreatSchools rating
- 4/10Dean Lamar Allen Elementary SchoolGrades: PK-5Distance: 1.5 mi
- 6/10Edmundo Eddie Escobedo Sr Middle SchoolGrades: 6-8Distance: 1.1 mi
- 4/10Centennial High SchoolGrades: 9-12Distance: 2 mi
Schools provided by the listing agent
- Elementary: Allen, Dean La Mar,Allen, Dean La Mar
- Middle: Escobedo Edmundo
- High: Centennial
Source: LVR. This data may not be complete. We recommend contacting the local school district to confirm school assignments for this home.
Get pre-qualified for a loan
At Zillow Home Loans, we can pre-qualify you in as little as 5 minutes with no impact to your credit score.An equal housing lender. NMLS #10287.
Sell with ease on Zillow
Get a Zillow Showcase℠ listing at no additional cost and you could sell for —faster.
$407,700
2% more+$8,154
With Zillow Showcase(estimated)$415,854


