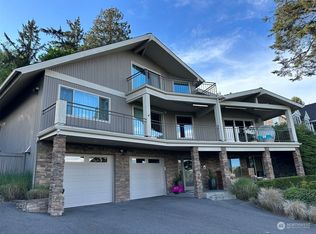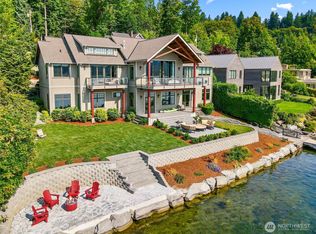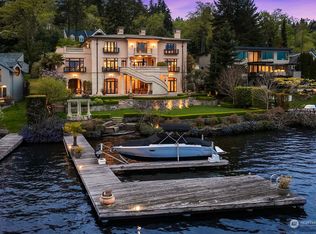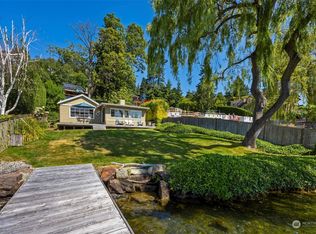Sold
Listed by:
Cindy E. Verschueren,
John L. Scott, Inc.
Bought with: COMPASS
$2,520,000
8555 85th Avenue SE, Mercer Island, WA 98040
4beds
2,720sqft
Single Family Residence
Built in 1969
0.28 Acres Lot
$2,353,800 Zestimate®
$926/sqft
$5,426 Estimated rent
Home value
$2,353,800
$2.19M - $2.52M
$5,426/mo
Zestimate® history
Loading...
Owner options
Explore your selling options
What's special
A true Mercer Island gem! Landscape and interior designers' charming, newly updated shingle style southend home with sweeping views of Lake Washington and Mt. Ranier, overlooking a beautiful English garden by Gary S Odegard! This exquisite 4bd/2.5bth dream of a home features serene marble counters, hardwood floors from Wales,upscale stainless appliances, relaxing deck spaces and stunning lakeview rooms! Perfectly located near Mercer Island Beach Club,walking trails, Clarke Beach,shopping, award winning Mercer Island schools, and easy commute to Bellevue or Seattle!
Zillow last checked: 8 hours ago
Listing updated: January 26, 2024 at 04:26pm
Listed by:
Cindy E. Verschueren,
John L. Scott, Inc.
Bought with:
Melissa Klemmt, 21012276
COMPASS
Source: NWMLS,MLS#: 2164182
Facts & features
Interior
Bedrooms & bathrooms
- Bedrooms: 4
- Bathrooms: 3
- Full bathrooms: 1
- 3/4 bathrooms: 2
- Main level bedrooms: 2
Primary bedroom
- Level: Main
Bedroom
- Level: Main
Bedroom
- Level: Lower
Bedroom
- Level: Lower
Bathroom full
- Level: Main
Bathroom three quarter
- Level: Main
Bathroom three quarter
- Level: Lower
Dining room
- Level: Main
Entry hall
- Level: Main
Family room
- Level: Main
Kitchen with eating space
- Level: Main
Living room
- Level: Main
Rec room
- Level: Lower
Utility room
- Level: Lower
Heating
- Fireplace(s), Forced Air
Cooling
- None
Appliances
- Included: Dishwasher_, Dryer, GarbageDisposal_, Refrigerator_, StoveRange_, Washer, Dishwasher, Garbage Disposal, Refrigerator, StoveRange, Water Heater: Gas, Water Heater Location: lower level
Features
- Bath Off Primary, Dining Room
- Flooring: Ceramic Tile, Hardwood, Marble, Slate, Vinyl Plank
- Doors: French Doors
- Windows: Double Pane/Storm Window, Skylight(s)
- Basement: Daylight,Finished
- Number of fireplaces: 2
- Fireplace features: Wood Burning, Lower Level: 1, Main Level: 1, Fireplace
Interior area
- Total structure area: 2,720
- Total interior livable area: 2,720 sqft
Property
Parking
- Total spaces: 2
- Parking features: Attached Carport, Attached Garage
- Attached garage spaces: 2
- Has carport: Yes
Features
- Levels: One
- Stories: 1
- Entry location: Main
- Patio & porch: Ceramic Tile, Hardwood, Bath Off Primary, Double Pane/Storm Window, Dining Room, French Doors, Skylight(s), Vaulted Ceiling(s), Walk-In Closet(s), Fireplace, Water Heater
- Has view: Yes
- View description: Lake, Mountain(s)
- Has water view: Yes
- Water view: Lake
Lot
- Size: 0.28 Acres
- Features: Dead End Street, Paved, Cable TV, Deck, Fenced-Partially, Gas Available, Patio, Shop
- Topography: PartialSlope
- Residential vegetation: Fruit Trees, Garden Space
Details
- Parcel number: 0763100041
- Special conditions: Standard
Construction
Type & style
- Home type: SingleFamily
- Property subtype: Single Family Residence
Materials
- Wood Siding
- Foundation: Poured Concrete
Condition
- Year built: 1969
Utilities & green energy
- Electric: Company: Puget Sound Energy
- Sewer: Sewer Connected, Company: City of Mercer Island
- Water: Public, Company: City of Mercer Island
- Utilities for property: Comcast, Comcast
Community & neighborhood
Location
- Region: Mercer Island
- Subdivision: Beach Club
Other
Other facts
- Listing terms: Cash Out,Conventional
- Cumulative days on market: 553 days
Price history
| Date | Event | Price |
|---|---|---|
| 1/26/2024 | Sold | $2,520,000-3.1%$926/sqft |
Source: | ||
| 12/4/2023 | Pending sale | $2,600,000$956/sqft |
Source: | ||
| 11/15/2023 | Price change | $2,600,000-7.1%$956/sqft |
Source: | ||
| 10/23/2023 | Price change | $2,799,000-6.7%$1,029/sqft |
Source: | ||
| 9/26/2023 | Listed for sale | $2,998,800$1,103/sqft |
Source: | ||
Public tax history
| Year | Property taxes | Tax assessment |
|---|---|---|
| 2024 | $12,034 +14.6% | $1,836,000 +20.6% |
| 2023 | $10,497 +0.3% | $1,523,000 -10.6% |
| 2022 | $10,463 +11.4% | $1,704,000 +33.8% |
Find assessor info on the county website
Neighborhood: 98040
Nearby schools
GreatSchools rating
- 9/10Lakeridge Elementary SchoolGrades: K-5Distance: 0.5 mi
- 8/10Islander Middle SchoolGrades: 6-8Distance: 0.8 mi
- 10/10Mercer Island High SchoolGrades: 9-12Distance: 3.2 mi
Schools provided by the listing agent
- High: Mercer Isl High
Source: NWMLS. This data may not be complete. We recommend contacting the local school district to confirm school assignments for this home.
Sell for more on Zillow
Get a free Zillow Showcase℠ listing and you could sell for .
$2,353,800
2% more+ $47,076
With Zillow Showcase(estimated)
$2,400,876


