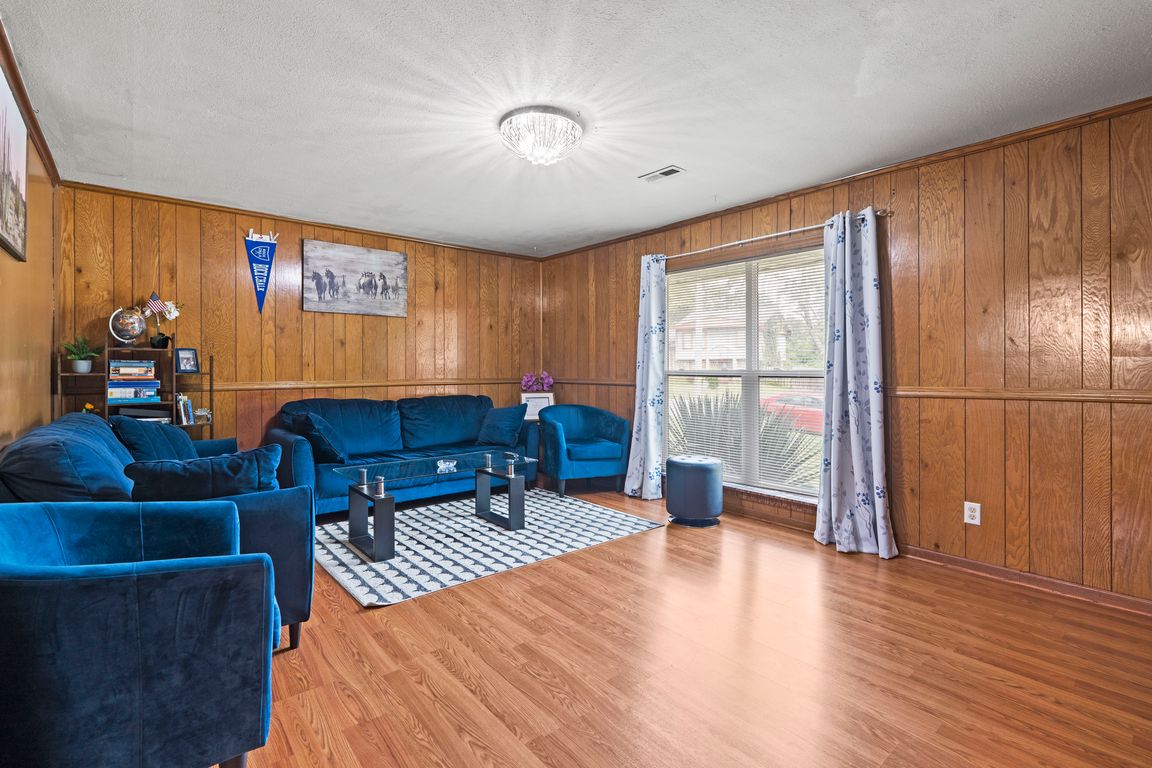
Pending
$230,000
3beds
1,041sqft
8555 Isabel St, Kansas City, KS 66112
3beds
1,041sqft
Single family residence
Built in 1964
8,276 sqft
3 Attached garage spaces
$221 price/sqft
What's special
Charming side-by-side split with 3 bedrooms and 1.5 baths! Step into a spacious living room that opens to a large eat-in kitchen with plenty of room for family meals. Upstairs you’ll find three comfortable bedrooms with natural light throughout. This home offers a one-car attached garage plus a HUGE two-car detached ...
- 14 days |
- 449 |
- 23 |
Source: Heartland MLS as distributed by MLS GRID,MLS#: 2574390
Travel times
Living Room
Kitchen
Bedroom
Zillow last checked: 7 hours ago
Listing updated: September 23, 2025 at 10:22am
Listing Provided by:
Todd Bieber 913-426-5642,
BG & Associates LLC,
BG & Associates Team 913-297-0000,
BG & Associates LLC
Source: Heartland MLS as distributed by MLS GRID,MLS#: 2574390
Facts & features
Interior
Bedrooms & bathrooms
- Bedrooms: 3
- Bathrooms: 2
- Full bathrooms: 1
- 1/2 bathrooms: 1
Primary bedroom
- Features: Ceiling Fan(s)
- Level: Second
- Area: 130 Square Feet
- Dimensions: 10 x 13
Bedroom 2
- Features: Ceiling Fan(s)
- Level: Second
- Area: 81 Square Feet
- Dimensions: 9 x 9
Bedroom 3
- Features: Ceiling Fan(s)
- Level: Second
- Area: 90 Square Feet
- Dimensions: 9 x 10
Bathroom 1
- Features: Linoleum, Shower Over Tub
- Level: Second
Kitchen
- Features: Ceiling Fan(s), Ceramic Tiles
- Level: First
- Area: 150 Square Feet
- Dimensions: 10 x 15
Living room
- Features: Carpet, Ceiling Fan(s)
- Level: First
- Area: 221 Square Feet
- Dimensions: 13 x 17
Heating
- Forced Air
Cooling
- Electric
Appliances
- Included: Dishwasher, Disposal, Built-In Electric Oven
- Laundry: In Garage
Features
- Ceiling Fan(s)
- Doors: Storm Door(s)
- Windows: Thermal Windows
- Basement: Concrete,Finished
- Has fireplace: No
Interior area
- Total structure area: 1,041
- Total interior livable area: 1,041 sqft
- Finished area above ground: 1,041
- Finished area below ground: 0
Property
Parking
- Total spaces: 3
- Parking features: Attached, Detached, Garage Door Opener, Garage Faces Front
- Attached garage spaces: 3
Features
- Patio & porch: Patio
- Exterior features: Sat Dish Allowed
- Fencing: Privacy
Lot
- Size: 8,276 Square Feet
- Dimensions: 75 x 114
Details
- Parcel number: 009272
Construction
Type & style
- Home type: SingleFamily
- Architectural style: Traditional
- Property subtype: Single Family Residence
Materials
- Brick Trim, Vinyl Siding
- Roof: Composition
Condition
- Year built: 1964
Utilities & green energy
- Sewer: Public Sewer
- Water: Public
Community & HOA
Community
- Subdivision: Hunters Glen No 2
HOA
- Has HOA: No
Location
- Region: Kansas City
Financial & listing details
- Price per square foot: $221/sqft
- Tax assessed value: $192,000
- Annual tax amount: $3,257
- Date on market: 9/23/2025
- Listing terms: Cash,Conventional,FHA,VA Loan
- Ownership: Private