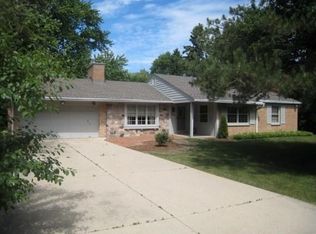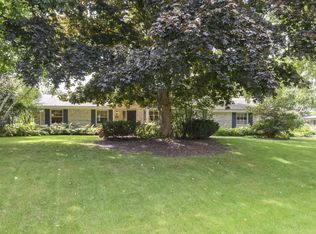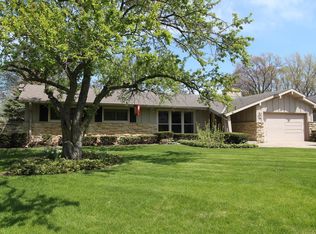Closed
$455,000
8555 North Fielding ROAD, Bayside, WI 53217
4beds
2,194sqft
Single Family Residence
Built in 1962
0.34 Acres Lot
$583,000 Zestimate®
$207/sqft
$3,415 Estimated rent
Home value
$583,000
$531,000 - $641,000
$3,415/mo
Zestimate® history
Loading...
Owner options
Explore your selling options
What's special
Make yourself at home in Bayside! This spacious home has been meticulously maintained by the sellers. Large sunny living room combines with an elegant dining area with built in cabinets. A large eat in kitchen overlooks the lovely patio and backyard with many perennials and a fenced area to keep deer out of your vegetable garden. The inviting family room offers a natural fireplace and built in bookcases. Lots of living space indoors and out!Many recent updates and a great location--close to dining and shops, schools and Sclitz Audubon--yet tucked away in a quiet neighborhood. Per sellers: new roof in 2019, Chimney rebuilt in 2018, new furnace and AC in 2017, Leaf Guard gutter system 2015, new sump pump 2020, Anderson windows in all bedrooms 2015, backyard patio 2010.
Zillow last checked: 8 hours ago
Listing updated: July 31, 2023 at 01:46am
Listed by:
Catherine Cooper 414-587-7805,
Coldwell Banker Realty
Bought with:
Falk Ruvin Gallagher Team*
Source: WIREX MLS,MLS#: 1835302 Originating MLS: Metro MLS
Originating MLS: Metro MLS
Facts & features
Interior
Bedrooms & bathrooms
- Bedrooms: 4
- Bathrooms: 3
- Full bathrooms: 2
- 1/2 bathrooms: 1
- Main level bedrooms: 4
Primary bedroom
- Level: Main
- Area: 192
- Dimensions: 16 x 12
Bedroom 2
- Level: Main
- Area: 144
- Dimensions: 12 x 12
Bedroom 3
- Level: Main
- Area: 132
- Dimensions: 12 x 11
Bedroom 4
- Level: Main
- Area: 117
- Dimensions: 13 x 9
Bathroom
- Features: Tub Only, Ceramic Tile, Master Bedroom Bath: Walk-In Shower, Master Bedroom Bath, Shower Over Tub, Shower Stall
Dining room
- Level: Main
- Area: 140
- Dimensions: 14 x 10
Family room
- Level: Main
- Area: 208
- Dimensions: 16 x 13
Kitchen
- Level: Main
- Area: 247
- Dimensions: 19 x 13
Living room
- Level: Main
- Area: 210
- Dimensions: 14 x 15
Heating
- Natural Gas, Forced Air
Cooling
- Central Air
Appliances
- Included: Cooktop, Dishwasher, Disposal, Dryer, Oven, Refrigerator, Washer
Features
- Walk-In Closet(s)
- Flooring: Wood or Sim.Wood Floors
- Basement: Full,Sump Pump
Interior area
- Total structure area: 2,194
- Total interior livable area: 2,194 sqft
- Finished area above ground: 2,194
Property
Parking
- Total spaces: 2
- Parking features: Garage Door Opener, Attached, 2 Car
- Attached garage spaces: 2
Features
- Levels: One
- Stories: 1
- Patio & porch: Patio
Lot
- Size: 0.34 Acres
Details
- Parcel number: 0540248000
- Zoning: Res
Construction
Type & style
- Home type: SingleFamily
- Architectural style: Ranch
- Property subtype: Single Family Residence
Materials
- Brick, Brick/Stone
Condition
- 21+ Years
- New construction: No
- Year built: 1962
Utilities & green energy
- Sewer: Public Sewer
- Water: Public
Community & neighborhood
Location
- Region: Bayside
- Municipality: Bayside
Price history
| Date | Event | Price |
|---|---|---|
| 7/28/2023 | Sold | $455,000-5.2%$207/sqft |
Source: | ||
| 7/6/2023 | Pending sale | $479,900$219/sqft |
Source: | ||
| 6/11/2023 | Contingent | $479,900$219/sqft |
Source: | ||
| 6/3/2023 | Listed for sale | $479,900$219/sqft |
Source: | ||
Public tax history
| Year | Property taxes | Tax assessment |
|---|---|---|
| 2022 | $7,945 -8.4% | $339,400 +6.6% |
| 2021 | $8,676 | $318,400 |
| 2020 | $8,676 +3.1% | $318,400 +4.2% |
Find assessor info on the county website
Neighborhood: 53217
Nearby schools
GreatSchools rating
- 10/10Bayside Middle SchoolGrades: 5-8Distance: 0.6 mi
- 9/10Nicolet High SchoolGrades: 9-12Distance: 2.5 mi
- 10/10Stormonth Elementary SchoolGrades: PK-4Distance: 1.6 mi
Schools provided by the listing agent
- Elementary: Stormonth
- Middle: Bayside
- High: Nicolet
- District: Fox Point J2
Source: WIREX MLS. This data may not be complete. We recommend contacting the local school district to confirm school assignments for this home.
Get pre-qualified for a loan
At Zillow Home Loans, we can pre-qualify you in as little as 5 minutes with no impact to your credit score.An equal housing lender. NMLS #10287.
Sell for more on Zillow
Get a Zillow Showcase℠ listing at no additional cost and you could sell for .
$583,000
2% more+$11,660
With Zillow Showcase(estimated)$594,660


