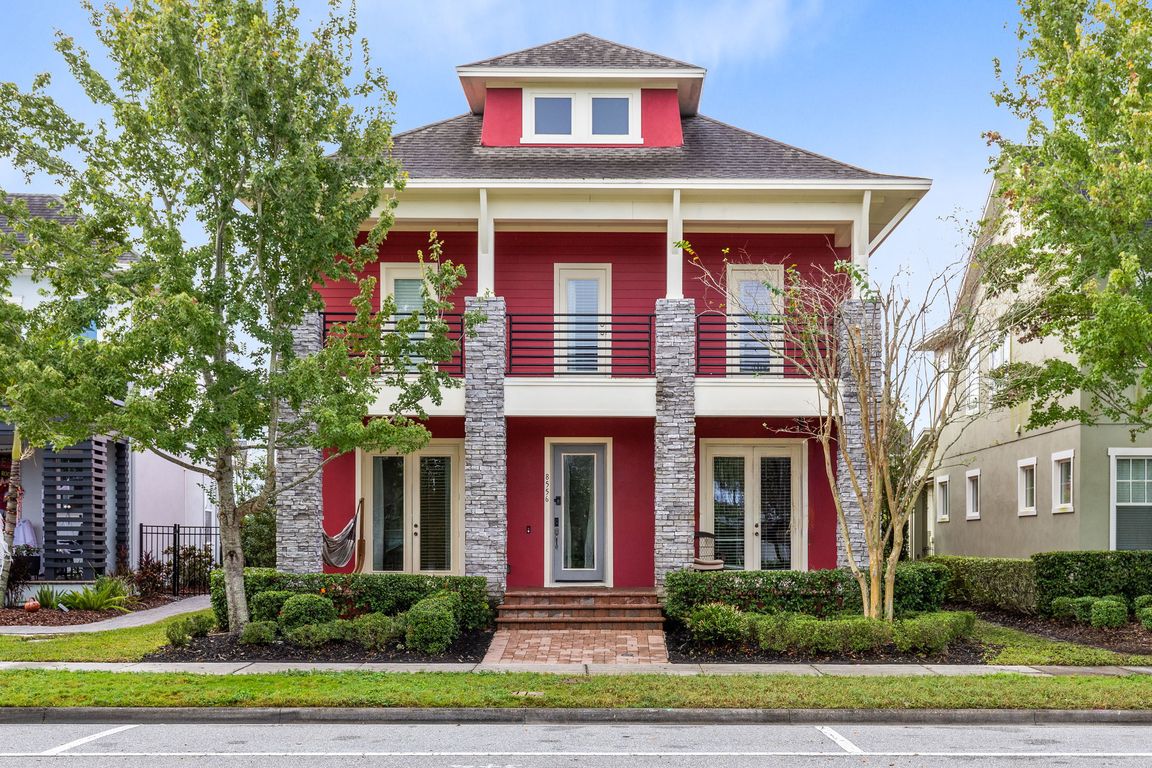
For sale
$999,000
5beds
3,146sqft
8556 Tavistock Lakes Blvd, Orlando, FL 32827
5beds
3,146sqft
Single family residence
Built in 2015
5,629 sqft
3 Garage spaces
$318 price/sqft
$170 monthly HOA fee
What's special
Fenced grass areaLarge center islandDetached three-car garageAbundant natural lightCovered porchHigh ceilingsWood-tread staircase
Investors Dream! Located in the heart of the community in the highly sought-after community of Laureate Park. Built by renowned builder David Weekley Homes, this stunning Southhaven model offers over 3,100 square feet of thoughtfully designed living space that perfectly blends modern comfort with timeless charm. Featuring ...
- 13 days |
- 1,106 |
- 38 |
Source: Stellar MLS,MLS#: O6356546 Originating MLS: Orlando Regional
Originating MLS: Orlando Regional
Travel times
Living Room
Kitchen
Primary Bedroom
Zillow last checked: 8 hours ago
Listing updated: November 05, 2025 at 07:31am
Listing Provided by:
Peter Luu 321-917-7864,
REAL BROKER, LLC 855-450-0442,
Ed Luther 407-504-9233,
REAL BROKER, LLC
Source: Stellar MLS,MLS#: O6356546 Originating MLS: Orlando Regional
Originating MLS: Orlando Regional

Facts & features
Interior
Bedrooms & bathrooms
- Bedrooms: 5
- Bathrooms: 4
- Full bathrooms: 4
Rooms
- Room types: Den/Library/Office, Garage Apartment
Primary bedroom
- Features: Ceiling Fan(s), En Suite Bathroom, Walk-In Closet(s)
- Level: Second
Bedroom 2
- Features: Built-in Closet
- Level: First
Bedroom 3
- Features: Ceiling Fan(s), Built-in Closet
- Level: Second
Bedroom 4
- Features: Ceiling Fan(s), Built-in Closet
- Level: Second
Primary bathroom
- Features: Dual Sinks, Garden Bath, Stone Counters, Tub with Separate Shower Stall, Water Closet/Priv Toilet
- Level: Second
Balcony porch lanai
- Level: Second
Balcony porch lanai
- Level: First
Dining room
- Level: First
Family room
- Level: First
Kitchen
- Features: Exhaust Fan, Kitchen Island, Pantry, Stone Counters
- Level: First
Laundry
- Level: Second
Living room
- Level: First
Heating
- Central, Electric
Cooling
- Central Air
Appliances
- Included: Dishwasher, Disposal, Electric Water Heater, Exhaust Fan, Microwave, Range, Refrigerator
- Laundry: Inside, Laundry Room
Features
- Cathedral Ceiling(s), Ceiling Fan(s), Eating Space In Kitchen, High Ceilings, Kitchen/Family Room Combo, Living Room/Dining Room Combo, Open Floorplan, PrimaryBedroom Upstairs, Solid Wood Cabinets, Split Bedroom, Stone Counters, Thermostat, Tray Ceiling(s), Walk-In Closet(s)
- Flooring: Carpet, Ceramic Tile, Hardwood
- Doors: French Doors
- Windows: Blinds, Window Treatments
- Has fireplace: No
Interior area
- Total structure area: 4,897
- Total interior livable area: 3,146 sqft
Video & virtual tour
Property
Parking
- Total spaces: 3
- Parking features: Alley Access, Converted Garage, Curb Parking, Garage Door Opener, Garage Faces Rear, Ground Level, Open
- Garage spaces: 3
- Has uncovered spaces: Yes
Features
- Levels: Two
- Stories: 2
- Patio & porch: Covered, Front Porch, Rear Porch
- Exterior features: Balcony, Irrigation System, Lighting, Sidewalk
- Has view: Yes
- View description: Park/Greenbelt, Pool
Lot
- Size: 5,629 Square Feet
- Features: Landscaped, Level, Sidewalk
- Residential vegetation: Mature Landscaping
Details
- Additional structures: Guest House
- Parcel number: 302431485003370
- Zoning: PD/AN
- Special conditions: None
Construction
Type & style
- Home type: SingleFamily
- Architectural style: Craftsman
- Property subtype: Single Family Residence
Materials
- Block, Stone, Stucco
- Foundation: Slab
- Roof: Shingle
Condition
- New construction: No
- Year built: 2015
Details
- Builder model: Southhaven
- Builder name: David Weekley
Utilities & green energy
- Sewer: Public Sewer
- Water: Public
- Utilities for property: Public
Community & HOA
Community
- Features: Community Mailbox, Deed Restrictions, Dog Park, Fitness Center, Golf Carts OK, Irrigation-Reclaimed Water, Park, Playground, Pool, Restaurant, Sidewalks
- Security: Smoke Detector(s)
- Subdivision: LAUREATE PARK
HOA
- Has HOA: Yes
- HOA fee: $170 monthly
- HOA name: Jessica Treadwell / Rudy Baustista
- HOA phone: 704-705-2190
- Pet fee: $0 monthly
Location
- Region: Orlando
Financial & listing details
- Price per square foot: $318/sqft
- Tax assessed value: $812,249
- Annual tax amount: $15,736
- Date on market: 10/30/2025
- Cumulative days on market: 14 days
- Listing terms: Cash,Conventional,FHA,Other,VA Loan
- Ownership: Fee Simple
- Total actual rent: 63600
- Road surface type: Asphalt