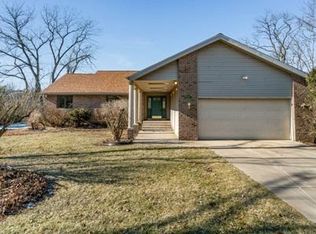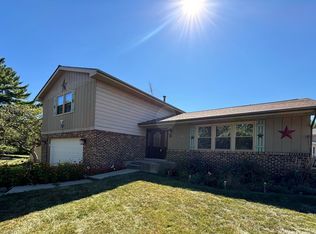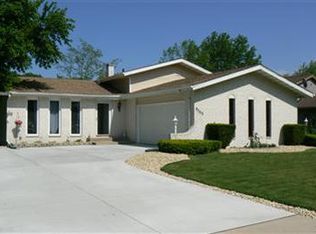Closed
$350,000
8558 Mathews St, Crown Point, IN 46307
4beds
2,984sqft
Single Family Residence
Built in 1977
0.53 Acres Lot
$352,800 Zestimate®
$117/sqft
$3,196 Estimated rent
Home value
$352,800
$321,000 - $388,000
$3,196/mo
Zestimate® history
Loading...
Owner options
Explore your selling options
What's special
Beautifully maintained and generously sized, this 4-bedroom, 3-bath brick and aluminum bi-level home is perfectly positioned to take advantage of scenic pond and wooded views in the desirable Pine Island Subdivision. The main level features a formal living room and dining room--both with sliding doors that open to an elevated covered rear deck overlooking the tranquil setting. The eat-in kitchen boasts granite countertops, a full appliance package, and a convenient pantry. Three spacious bedrooms include a primary suite with a private full bath, along with an additional hall bath.The full walk-out lower level is equally impressive, offering a welcoming family room with a masonry wood-burning fireplace and access to a 2nd covered rear deck with serene woods & pond views. You'll also find a versatile office/den with a wet bar, a fourth bedroom, a finished laundry/utility room with washer, dryer, laundry tub, refrigerator and door to the back yard, and a third full bath. A spacious built-in garage with a gas heater and an extra storage room complete the package. Schedule your private showing with your agent today! SHOWINGS START ON WEDNESDAY, JUNE 11TH.
Zillow last checked: 8 hours ago
Listing updated: July 29, 2025 at 10:46am
Listed by:
David Barrick,
Coldwell Banker Real Estate Gr 219-310-1243
Bought with:
Laura Medwetz, RB14047596
@properties/Christie's Intl RE
Source: NIRA,MLS#: 822246
Facts & features
Interior
Bedrooms & bathrooms
- Bedrooms: 4
- Bathrooms: 3
- Full bathrooms: 3
Primary bedroom
- Description: New Carpet-Duel Closets-C/Fan-Primary Bath w/Linen Closet
- Area: 266
- Dimensions: 19.0 x 14.0
Bedroom 2
- Description: New Carpet
- Area: 144
- Dimensions: 12.0 x 12.0
Bedroom 3
- Description: New Carpet
- Area: 154
- Dimensions: 14.0 x 11.0
Bedroom 4
- Description: Carpet
- Area: 216
- Dimensions: 18.0 x 12.0
Bonus room
- Description: Office/Den-Carpet-Wet Bar
- Area: 168
- Dimensions: 14.0 x 12.0
Dining room
- Description: Carpet-Sliding Door to elevated Covered Rear Deck
- Area: 156
- Dimensions: 13.0 x 12.0
Family room
- Description: Carpet-Masonry Fireplace-Sliding Door to Covered Rear Lower Level Deck
- Area: 315
- Dimensions: 21.0 x 15.0
Kitchen
- Description: Laminate-Eat/in-Granite-Pantry-Appliances
- Area: 169
- Dimensions: 13.0 x 13.0
Laundry
- Description: Vinyl-Finished-Laundry Tub-Washer/Dryer-Refrigerator-Walk-out Exit to Rear Yard
- Area: 156
- Dimensions: 13.0 x 12.0
Living room
- Description: Carpet-Sliding Door to elevated Covered Rear Deck
- Area: 336
- Dimensions: 21.0 x 16.0
Heating
- Forced Air, Natural Gas
Appliances
- Included: Dishwasher, Refrigerator, Washer, Microwave, Gas Water Heater, Electric Range, Dryer, Disposal
- Laundry: Laundry Room, Sink, Lower Level
Features
- Ceiling Fan(s), Pantry, Wet Bar, Granite Counters, Eat-in Kitchen
- Windows: Insulated Windows
- Has basement: No
- Number of fireplaces: 1
- Fireplace features: Blower Fan, Wood Burning, Lower Level, Family Room
Interior area
- Total structure area: 2,984
- Total interior livable area: 2,984 sqft
- Finished area above ground: 1,778
Property
Parking
- Total spaces: 2
- Parking features: Driveway, Heated Garage, Garage Faces Front, Garage Door Opener
- Garage spaces: 2
- Has uncovered spaces: Yes
Features
- Levels: Bi-Level
- Patio & porch: Covered, Patio, Deck
- Exterior features: None
- Pool features: None
- Has view: Yes
- View description: Neighborhood, Trees/Woods, Pond
- Has water view: Yes
- Water view: Pond
Lot
- Size: 0.53 Acres
- Features: Back Yard, Landscaped, Front Yard, Corner Lot
Details
- Parcel number: 451125203009000036
- Zoning description: residential
- Special conditions: None
Construction
Type & style
- Home type: SingleFamily
- Property subtype: Single Family Residence
Condition
- New construction: No
- Year built: 1977
Utilities & green energy
- Electric: 100 Amp Service
- Sewer: Public Sewer
- Water: Public
- Utilities for property: Electricity Connected, Sewer Connected, Water Connected, Natural Gas Connected
Community & neighborhood
Security
- Security features: Security System
Location
- Region: Crown Point
- Subdivision: Pine Island
HOA & financial
HOA
- Has HOA: Yes
- HOA fee: $130 annually
- Amenities included: Playground
- Association name: Pine Island Ridge Community Association
- Association phone: 219-765-0540
Other
Other facts
- Listing agreement: Exclusive Right To Sell
- Listing terms: Cash,VA Loan,FHA,Conventional
Price history
| Date | Event | Price |
|---|---|---|
| 7/29/2025 | Sold | $350,000+1.5%$117/sqft |
Source: | ||
| 6/12/2025 | Pending sale | $344,900$116/sqft |
Source: | ||
| 6/9/2025 | Listed for sale | $344,900$116/sqft |
Source: | ||
Public tax history
| Year | Property taxes | Tax assessment |
|---|---|---|
| 2024 | $2,809 -3.3% | $334,500 +6.4% |
| 2023 | $2,903 +7.6% | $314,500 +7.8% |
| 2022 | $2,697 +1% | $291,800 +5.1% |
Find assessor info on the county website
Neighborhood: 46307
Nearby schools
GreatSchools rating
- 6/10Hal E Clark Middle SchoolGrades: 5-8Distance: 2.5 mi
- 9/10Lake Central High SchoolGrades: 9-12Distance: 3.8 mi
- 6/10Peifer Elementary SchoolGrades: PK-4Distance: 2.5 mi
Schools provided by the listing agent
- High: Lake Central High School
Source: NIRA. This data may not be complete. We recommend contacting the local school district to confirm school assignments for this home.
Get a cash offer in 3 minutes
Find out how much your home could sell for in as little as 3 minutes with a no-obligation cash offer.
Estimated market value$352,800
Get a cash offer in 3 minutes
Find out how much your home could sell for in as little as 3 minutes with a no-obligation cash offer.
Estimated market value
$352,800


