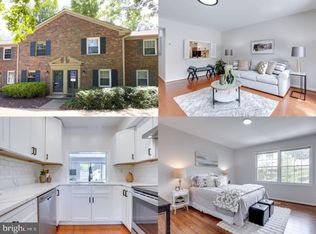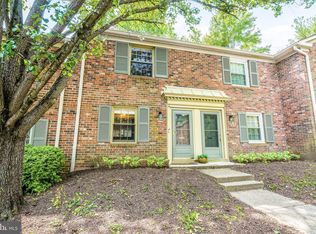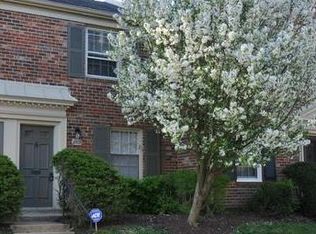Sold for $385,000 on 04/18/25
$385,000
8559 Barrington Ct #926, Springfield, VA 22152
2beds
992sqft
Townhouse
Built in 1968
-- sqft lot
$385,200 Zestimate®
$388/sqft
$2,234 Estimated rent
Home value
$385,200
$362,000 - $412,000
$2,234/mo
Zestimate® history
Loading...
Owner options
Explore your selling options
What's special
Welcome home to this charming 2-bedroom end-unit townhome-style condo in the sought-after Cardinal Forest community! With nearly 1,000 square feet of living space, this home offers a modern and comfortable layout. The updated kitchen features white shaker cabinets, granite countertops, and plenty of storage. The open-concept living and dining area flows seamlessly to a low-maintenance patio in the fully fenced backyard, perfect for relaxing or entertaining. Upstairs, you'll find two spacious bedrooms and a beautifully updated hall bath. Don't miss the washer and dryer, conveniently tucked into a closet on the bedroom level! Enjoy the convenience of community amenities, including exterior maintenance, swimming pool, playground, and tennis courts! Commuters will love the easy access to Rolling Road, Braddock Road, Old Keene Mill Road, and I-495. The Rolling Road VRE station is less than 5 minutes away, and the 18G bus stop at the end of the block offers a direct route to the Pentagon. Plus, you're just minutes from shopping, dining, entertainment, and outdoor recreation. Don't miss this fantastic opportunity to own in Cardinal Forest!
Zillow last checked: 8 hours ago
Listing updated: May 05, 2025 at 05:25pm
Listed by:
Maxine Killian 703-223-1563,
eXp Realty LLC,
Co-Listing Team: Debbie Dogrul Associates, Co-Listing Agent: Melissa Govoruhk 703-772-2689,
eXp Realty LLC
Bought with:
Betsy Voegtlin, 0225052610
EXP Realty, LLC
Source: Bright MLS,MLS#: VAFX2217568
Facts & features
Interior
Bedrooms & bathrooms
- Bedrooms: 2
- Bathrooms: 1
- Full bathrooms: 1
Bedroom 1
- Level: Upper
- Area: 165 Square Feet
- Dimensions: 15 x 11
Bedroom 2
- Level: Upper
- Area: 108 Square Feet
- Dimensions: 12 x 9
Dining room
- Level: Main
- Area: 270 Square Feet
- Dimensions: 18 x 15
Other
- Level: Upper
Kitchen
- Level: Main
- Area: 88 Square Feet
- Dimensions: 11 x 8
Heating
- Forced Air, Natural Gas
Cooling
- Central Air, Electric
Appliances
- Included: Microwave, Dryer, Washer, Dishwasher, Disposal, Refrigerator, Cooktop, Gas Water Heater
- Laundry: Has Laundry, Upper Level
Features
- Ceiling Fan(s), Bathroom - Tub Shower, Combination Dining/Living, Family Room Off Kitchen, Open Floorplan
- Windows: Window Treatments
- Has basement: No
- Has fireplace: No
Interior area
- Total structure area: 992
- Total interior livable area: 992 sqft
- Finished area above ground: 992
- Finished area below ground: 0
Property
Parking
- Parking features: Parking Lot
Accessibility
- Accessibility features: None
Features
- Levels: Two
- Stories: 2
- Patio & porch: Patio
- Pool features: Community
Lot
- Features: Corner Lot/Unit
Details
- Additional structures: Above Grade, Below Grade
- Parcel number: 0791 15 0926
- Zoning: 370
- Special conditions: Standard
Construction
Type & style
- Home type: Townhouse
- Architectural style: Colonial
- Property subtype: Townhouse
Materials
- Brick
- Foundation: Other
Condition
- New construction: No
- Year built: 1968
Details
- Builder model: MODEL 1630
Utilities & green energy
- Sewer: Public Sewer
- Water: Public
Community & neighborhood
Location
- Region: Springfield
- Subdivision: Cardinal Forest
HOA & financial
Other fees
- Condo and coop fee: $467 monthly
Other
Other facts
- Listing agreement: Exclusive Right To Sell
- Ownership: Condominium
Price history
| Date | Event | Price |
|---|---|---|
| 4/18/2025 | Sold | $385,000-2.5%$388/sqft |
Source: | ||
| 3/16/2025 | Contingent | $394,888$398/sqft |
Source: | ||
| 2/20/2025 | Listed for sale | $394,888+77.1%$398/sqft |
Source: | ||
| 3/31/2014 | Sold | $223,000+1.8%$225/sqft |
Source: Public Record | ||
| 8/15/2008 | Sold | $219,000-28.4%$221/sqft |
Source: Public Record | ||
Public tax history
| Year | Property taxes | Tax assessment |
|---|---|---|
| 2025 | $3,936 +4.8% | $340,500 +5% |
| 2024 | $3,757 +6.8% | $324,290 +4% |
| 2023 | $3,519 +4.1% | $311,820 +5.5% |
Find assessor info on the county website
Neighborhood: 22152
Nearby schools
GreatSchools rating
- 6/10Cardinal Forest Elementary SchoolGrades: PK-6Distance: 0.1 mi
- 6/10Irving Middle SchoolGrades: 7-8Distance: 1.1 mi
- 9/10West Springfield High SchoolGrades: 9-12Distance: 0.5 mi
Schools provided by the listing agent
- Elementary: Cardinal Forest
- Middle: Irving
- High: West Springfield
- District: Fairfax County Public Schools
Source: Bright MLS. This data may not be complete. We recommend contacting the local school district to confirm school assignments for this home.
Get a cash offer in 3 minutes
Find out how much your home could sell for in as little as 3 minutes with a no-obligation cash offer.
Estimated market value
$385,200
Get a cash offer in 3 minutes
Find out how much your home could sell for in as little as 3 minutes with a no-obligation cash offer.
Estimated market value
$385,200


