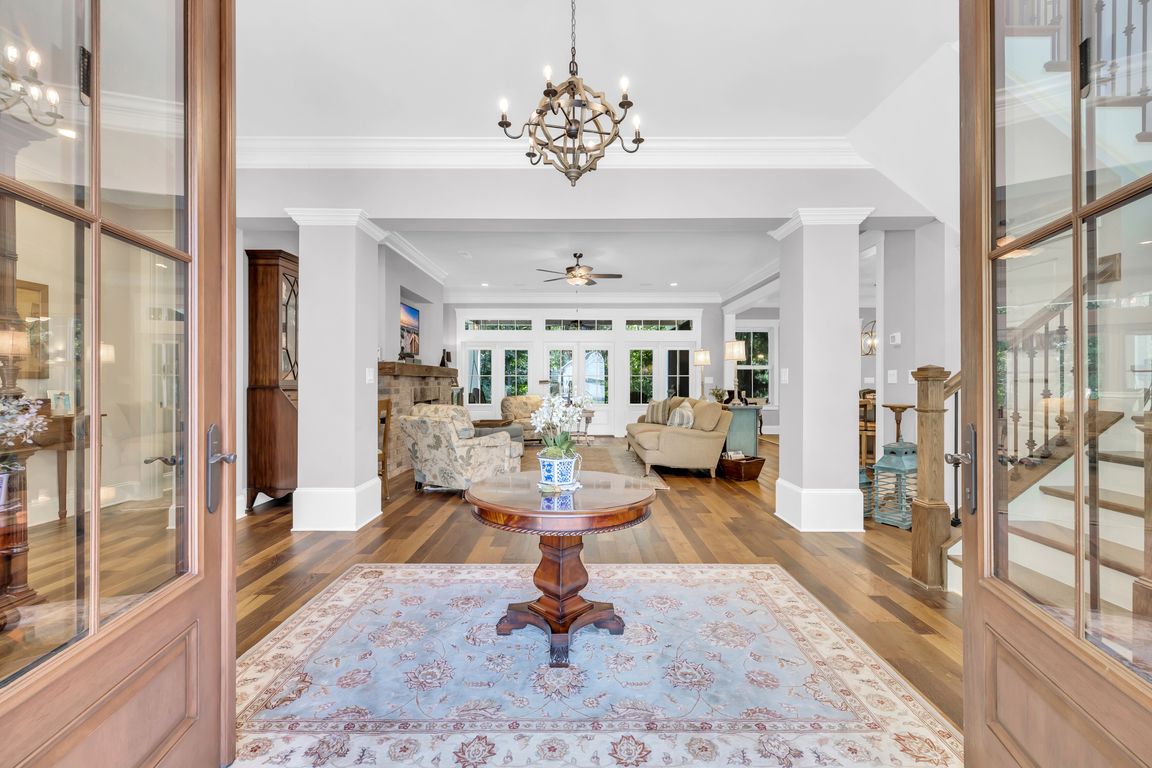
Under contract
$1,800,000
5beds
4,057sqft
856 All Saints Loop, Pawleys Island, SC 29585
5beds
4,057sqft
Single family residence
Built in 2019
0.70 Acres
4 Attached garage spaces
$444 price/sqft
$200 monthly HOA fee
What's special
Brick fireplaceFarm sinkExpansive center islandDouble wall ovensScreened porchCircular brick dining terraceMature oaks
Welcome to 856 All Saints Loop, an exceptional modern farmhouse in Litchfield Plantation, one of the most historic and sought-after gated communities in the Pawleys Island area. Custom-designed and constructed by Fournier Custom Homes, this residence blends Lowcountry character with modern comfort, offering 5 bedrooms, 4 full baths, 2 half baths, ...
- 26 days |
- 2,277 |
- 65 |
Source: CCAR,MLS#: 2522169 Originating MLS: Coastal Carolinas Association of Realtors
Originating MLS: Coastal Carolinas Association of Realtors
Travel times
Living Room
Kitchen
Dining Room
Primary Bedroom
Primary Bathroom
Outdoor Entertaining
Screened Porch
Living Space in 5th BR Suite
4 Car Garage/Workshop
Zillow last checked: 7 hours ago
Listing updated: September 28, 2025 at 08:51am
Listed by:
Hampton H Roberts Office:843-237-9824,
CB Sea Coast Advantage PI,
Mariah R Johnson 843-251-1686,
CB Sea Coast Advantage PI
Source: CCAR,MLS#: 2522169 Originating MLS: Coastal Carolinas Association of Realtors
Originating MLS: Coastal Carolinas Association of Realtors
Facts & features
Interior
Bedrooms & bathrooms
- Bedrooms: 5
- Bathrooms: 6
- Full bathrooms: 4
- 1/2 bathrooms: 2
Rooms
- Room types: Bonus Room, Foyer, Screened Porch, Utility Room
Primary bedroom
- Level: First
Primary bedroom
- Dimensions: 13.3x23.9
Bedroom 1
- Level: Second
Bedroom 1
- Dimensions: 18.8x24.1
Bedroom 2
- Level: Second
Bedroom 2
- Dimensions: 14.3x15.2
Bedroom 3
- Level: Second
Bedroom 3
- Dimensions: 14.5x12.9
Dining room
- Dimensions: 18.0x11.11
Family room
- Features: Ceiling Fan(s), Fireplace
Great room
- Dimensions: 19.10x20.7
Kitchen
- Features: Breakfast Bar, Kitchen Island, Pantry, Solid Surface Counters
Kitchen
- Dimensions: 18.0x10.9
Other
- Features: Bedroom on Main Level, Entrance Foyer, Utility Room
Heating
- Central, Electric
Cooling
- Central Air
Appliances
- Included: Cooktop, Double Oven, Dishwasher, Disposal, Microwave, Refrigerator, Dryer, Washer
- Laundry: Washer Hookup
Features
- Fireplace, Other, Split Bedrooms, Breakfast Bar, Bedroom on Main Level, Entrance Foyer, Kitchen Island, Solid Surface Counters
- Flooring: Carpet, Tile, Wood
- Has fireplace: Yes
Interior area
- Total structure area: 5,865
- Total interior livable area: 4,057 sqft
Video & virtual tour
Property
Parking
- Total spaces: 4
- Parking features: Attached, Garage
- Attached garage spaces: 4
Features
- Levels: Two
- Stories: 2
- Patio & porch: Rear Porch, Front Porch, Patio, Porch, Screened
- Exterior features: Porch, Patio
- Pool features: Community, Outdoor Pool
Lot
- Size: 0.7 Acres
- Dimensions: 197 x 210 x 45 x 13 x 221
- Features: Irregular Lot
Details
- Additional parcels included: ,
- Parcel number: 040180A0590000
- Zoning: RES
- Special conditions: None
- Other equipment: Generator
Construction
Type & style
- Home type: SingleFamily
- Architectural style: Other
- Property subtype: Single Family Residence
Materials
- HardiPlank Type
Condition
- Resale
- Year built: 2019
Details
- Builder model: Fournier Custom Homes
Utilities & green energy
- Electric: Generator
- Water: Public
- Utilities for property: Cable Available, Electricity Available, Phone Available, Sewer Available, Underground Utilities, Water Available
Community & HOA
Community
- Features: Beach, Clubhouse, Gated, Private Beach, Recreation Area, Pool
- Security: Gated Community
- Subdivision: Litchfield Plantation
HOA
- Has HOA: Yes
- Amenities included: Beach Rights, Clubhouse, Gated, Private Membership, Pet Restrictions
- Services included: Common Areas, Pool(s), Security, Trash
- HOA fee: $200 monthly
Location
- Region: Pawleys Island
Financial & listing details
- Price per square foot: $444/sqft
- Tax assessed value: $674,400
- Annual tax amount: $3,216
- Date on market: 9/10/2025
- Listing terms: Cash,Conventional
- Electric utility on property: Yes