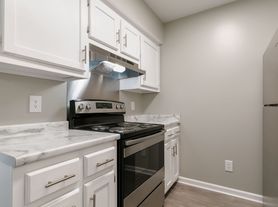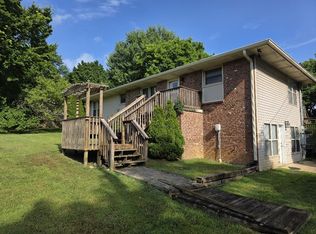Newly Built End Unit Concord Floor Plan
Experience modern comfort and style in this brand-new 3-bedroom, 2.5-bathroom end-unit townhouse featuring the popular Concord floor plan. Designed for both functionality and elegance, this spacious home includes a one-car garage and smart lock entry for added convenience.
The open-concept main level showcases an impressive kitchen with a large island, tile backsplash, quartz countertops, single-bowl under-mount sink, sleek gray cabinetry, and stainless-steel appliances including an electric range, refrigerator, dishwasher, and washer & dryer for your convenience.
Upstairs, the primary suite offers a private retreat with a luxurious ensuite bath and walk-in closets. Every detail in this new home blends modern finishes with practical comfort.
Perfectly located less than 30 minutes from downtown Nashville, this home combines peaceful suburban living with easy access to city amenities. It's walking distance to Starbucks, Kroger, Publix, restaurants, schools, and banks, and less than 5 minutes from major highways, ensuring a quick and convenient commute. Residents also enjoy proximity to a municipal park featuring a dog park, walking trail, playground, and bike path.
Additional Details:
Renters are responsible for electricity, gas, and water
No smoking inside the property
Lawn care and trash service included
HOA fees paid by the owner
Washer and dryer included
Don't miss the opportunity to make this beautiful, move-in-ready home yours where modern living meets everyday convenience!
Townhouse for rent
Accepts Zillow applications
$1,995/mo
856 Big Bend Ct, White House, TN 37188
3beds
1,455sqft
Price may not include required fees and charges.
Townhouse
Available Mon Dec 15 2025
No pets
Central air
In unit laundry
Attached garage parking
Forced air
What's special
Large islandEnd-unit townhouseStainless-steel appliancesModern finishesImpressive kitchenWalk-in closetsOpen-concept main level
- 9 days |
- -- |
- -- |
Travel times
Facts & features
Interior
Bedrooms & bathrooms
- Bedrooms: 3
- Bathrooms: 3
- Full bathrooms: 3
Heating
- Forced Air
Cooling
- Central Air
Appliances
- Included: Dishwasher, Dryer, Microwave, Oven, Refrigerator, Washer
- Laundry: In Unit
Features
- Flooring: Carpet, Hardwood
Interior area
- Total interior livable area: 1,455 sqft
Property
Parking
- Parking features: Attached
- Has attached garage: Yes
- Details: Contact manager
Features
- Exterior features: Garbage included in rent, Heating system: Forced Air, Lawn Care included in rent, Tennis Court(s)
Details
- Parcel number: 10606601024
Construction
Type & style
- Home type: Townhouse
- Property subtype: Townhouse
Utilities & green energy
- Utilities for property: Garbage
Building
Management
- Pets allowed: No
Community & HOA
Community
- Features: Tennis Court(s)
HOA
- Amenities included: Tennis Court(s)
Location
- Region: White House
Financial & listing details
- Lease term: 1 Year
Price history
| Date | Event | Price |
|---|---|---|
| 10/14/2025 | Listed for rent | $1,995+11.1%$1/sqft |
Source: Zillow Rentals | ||
| 10/26/2024 | Listing removed | $1,795$1/sqft |
Source: Zillow Rentals | ||
| 9/15/2024 | Listed for rent | $1,795$1/sqft |
Source: Zillow Rentals | ||

