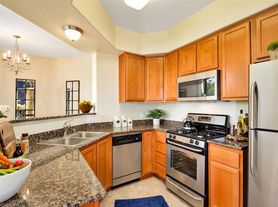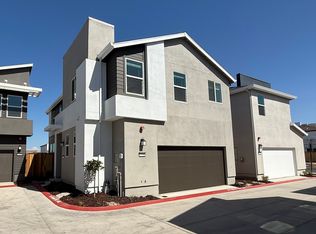This home is in the Park View neighborhood of Whitney Ranch! Located within walking distance from award winning schools, several parks, and trails. Walk into your expansive front hall with access to a full bedroom and bathroom to the left. This bed and bath combo are tucked away in their own little entry hallway. Down the hall is a den/office/bonus room with beautiful glass french doors. To the right is another private hallway to the guest bedroom with on-suite bathroom equipped with walk-in shower and single sink vanity. Towards the back of the house you will find a full size laundry room with built in cabinets and brand new washer and dryer. The back of the home opens up to a great room living and dining space with lots of natural light pouring in. The kitchen features stainless steel appliances, stone countertops, a walk in pantry, and plenty of cabinets for storage. The center island is perfect for added seating. The living room is adjacent to an extension of the living area or it could work as a dining area as well. The primary bedroom is towards the back of the property with on-suite bathroom. A double sink vanity, walk-in shower, soaking tub, and walk-in closet complete the primary on-suite bathroom. The flooring in this home is modern grey ceramic tile and carpet. The back yard has a covered patio and low maintenance landscape.
Qualified applicants must pull a 675+ credit score and show proof of income of at least 2.5x's the monthly rent.
NO Pets.
Tenant will pay all utilities. Tenant responsible for landscape.
Owner will pay HOA.
All applications will require a NON-REFUNDABLE fee of $45 in order to submit.
House for rent
$3,195/mo
856 Clementine Dr, Rocklin, CA 95765
3beds
1,781sqft
Price may not include required fees and charges.
Single family residence
Available Fri Sep 5 2025
No pets
-- A/C
In unit laundry
-- Parking
-- Heating
What's special
Center islandExpansive front hallStainless steel appliancesLots of natural lightStone countertopsFull bedroom and bathroomCovered patio
- 1 day
- on Zillow |
- -- |
- -- |
Travel times

Get a personal estimate of what you can afford to buy
Personalize your search to find homes within your budget with BuyAbility℠.
Facts & features
Interior
Bedrooms & bathrooms
- Bedrooms: 3
- Bathrooms: 3
- Full bathrooms: 3
Appliances
- Included: Dishwasher, Dryer, Refrigerator, Washer
- Laundry: In Unit
Features
- Walk In Closet
Interior area
- Total interior livable area: 1,781 sqft
Property
Parking
- Details: Contact manager
Features
- Exterior features: Walk In Closet
Details
- Parcel number: 372130003000
Construction
Type & style
- Home type: SingleFamily
- Property subtype: Single Family Residence
Community & HOA
Location
- Region: Rocklin
Financial & listing details
- Lease term: Contact For Details
Price history
| Date | Event | Price |
|---|---|---|
| 8/27/2025 | Listed for rent | $3,195+6.7%$2/sqft |
Source: Zillow Rentals | ||
| 9/4/2021 | Listing removed | -- |
Source: Zillow Rental Network Premium | ||
| 8/28/2021 | Price change | $2,995+30.5%$2/sqft |
Source: Zillow Rental Network Premium | ||
| 8/27/2021 | Price change | $2,295-28.3%$1/sqft |
Source: Zillow Rental Network Premium | ||
| 8/13/2021 | Listed for rent | $3,200$2/sqft |
Source: Zillow Rental Network Premium | ||

