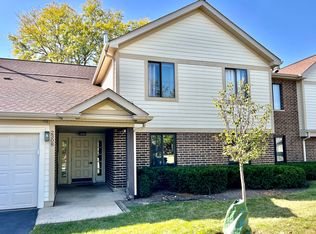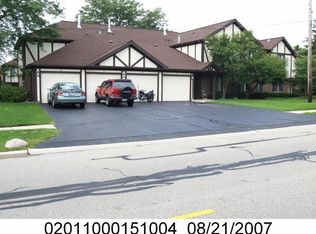Closed
$233,000
856 E Coach Rd UNIT 1, Palatine, IL 60074
2beds
1,100sqft
Condominium, Single Family Residence
Built in 1983
-- sqft lot
$238,300 Zestimate®
$212/sqft
$2,026 Estimated rent
Home value
$238,300
$214,000 - $265,000
$2,026/mo
Zestimate® history
Loading...
Owner options
Explore your selling options
What's special
Lovely first-floor condo with serene green space views offers comfort, style, and convenience in this beautifully maintained 2-bedroom, 2-bathroom condo, ideally situated with peaceful views. The inviting open floor plan offers effortless flow from the kitchen to the dining area and spacious living room-perfect for both everyday living and entertaining. The bright and airy kitchen showcases stainless steel appliances, a stylish glass tile backsplash, and an abundance of cabinetry for storage. There's ample space for a dining table by the window, offering calming views of the outdoors for a relaxed dining experience. Step through the sliding doors to your private patio-ideal for enjoying morning coffee, al fresco meals, or unwinding in the fresh air. The spacious primary suite features a generous walk-in closet and a thoughtfully designed en-suite bathroom-complete with a separate room for the toilet and walk-in shower, allowing privacy from the vanity area. The second bedroom offers flexibility to suit your lifestyle-perfect as a guest room, in-home office, or creative space. Additional highlights include first-floor accessibility, in-unit laundry, garage parking with direct access into the building, landscaped gardens and a location that's close to everything-shopping, dining, transportation, and a nearby park for recreation. Whether you're a first-time buyer, downsizing, or looking for a low-maintenance lifestyle in a serene setting, this condo is the perfect place to call home.
Zillow last checked: 8 hours ago
Listing updated: August 20, 2025 at 01:01am
Listing courtesy of:
Sharon Lynch 847-471-1984,
@properties Christies International Real Estate
Bought with:
Dana Anest
GMC Realty LTD
Source: MRED as distributed by MLS GRID,MLS#: 12403799
Facts & features
Interior
Bedrooms & bathrooms
- Bedrooms: 2
- Bathrooms: 2
- Full bathrooms: 2
Primary bedroom
- Features: Flooring (Carpet), Bathroom (Full)
- Level: Main
- Area: 170 Square Feet
- Dimensions: 10X17
Bedroom 2
- Features: Flooring (Carpet)
- Level: Main
- Area: 100 Square Feet
- Dimensions: 10X10
Dining room
- Features: Flooring (Carpet)
- Level: Main
- Area: 81 Square Feet
- Dimensions: 9X9
Eating area
- Level: Main
- Area: 48 Square Feet
- Dimensions: 8X6
Foyer
- Level: Main
- Area: 18 Square Feet
- Dimensions: 6X3
Kitchen
- Features: Kitchen (Eating Area-Table Space)
- Level: Main
- Area: 72 Square Feet
- Dimensions: 8X9
Laundry
- Level: Main
- Area: 56 Square Feet
- Dimensions: 8X7
Living room
- Features: Flooring (Carpet)
- Level: Main
- Area: 204 Square Feet
- Dimensions: 12X17
Other
- Level: Main
- Area: 78 Square Feet
- Dimensions: 13X6
Walk in closet
- Features: Flooring (Carpet)
- Level: Main
- Area: 30 Square Feet
- Dimensions: 5X6
Heating
- Natural Gas, Forced Air
Cooling
- Central Air
Appliances
- Included: Range, Microwave, Dishwasher, Refrigerator, Washer, Dryer, Gas Water Heater
- Laundry: Main Level, Washer Hookup, In Unit
Features
- 1st Floor Bedroom, 1st Floor Full Bath, Walk-In Closet(s)
- Basement: None
Interior area
- Total structure area: 0
- Total interior livable area: 1,100 sqft
Property
Parking
- Total spaces: 1
- Parking features: Garage Door Opener, On Site, Garage Owned, Attached, Garage
- Attached garage spaces: 1
- Has uncovered spaces: Yes
Accessibility
- Accessibility features: No Disability Access
Features
- Patio & porch: Patio
Details
- Parcel number: 02011000151137
- Special conditions: None
- Other equipment: Intercom, Ceiling Fan(s)
Construction
Type & style
- Home type: Condo
- Property subtype: Condominium, Single Family Residence
Materials
- Vinyl Siding, Brick
Condition
- New construction: No
- Year built: 1983
Details
- Builder model: CONDO
Utilities & green energy
- Sewer: Public Sewer
- Water: Public
Community & neighborhood
Security
- Security features: Carbon Monoxide Detector(s)
Location
- Region: Palatine
- Subdivision: Kingsbrooke
HOA & financial
HOA
- Has HOA: Yes
- HOA fee: $342 monthly
- Services included: Insurance, Exterior Maintenance, Lawn Care, Snow Removal
Other
Other facts
- Listing terms: Conventional
- Ownership: Condo
Price history
| Date | Event | Price |
|---|---|---|
| 8/15/2025 | Sold | $233,000-0.8%$212/sqft |
Source: | ||
| 7/9/2025 | Contingent | $234,900$214/sqft |
Source: | ||
| 7/7/2025 | Listed for sale | $234,900$214/sqft |
Source: | ||
| 6/29/2025 | Contingent | $234,900$214/sqft |
Source: | ||
| 6/26/2025 | Listed for sale | $234,900+42.4%$214/sqft |
Source: | ||
Public tax history
| Year | Property taxes | Tax assessment |
|---|---|---|
| 2023 | $4,756 +3.4% | $16,065 |
| 2022 | $4,601 +26.9% | $16,065 +44% |
| 2021 | $3,624 +1.5% | $11,160 |
Find assessor info on the county website
Neighborhood: 60074
Nearby schools
GreatSchools rating
- 3/10Lake Louise Elementary SchoolGrades: PK-6Distance: 2.3 mi
- 5/10Winston Campus Jr High SchoolGrades: 7-8Distance: 2.8 mi
- 8/10Palatine High SchoolGrades: 9-12Distance: 1.4 mi
Schools provided by the listing agent
- Elementary: Lake Louise Elementary School
- Middle: Winston Campus Middle School
- High: Palatine High School
- District: 15
Source: MRED as distributed by MLS GRID. This data may not be complete. We recommend contacting the local school district to confirm school assignments for this home.

Get pre-qualified for a loan
At Zillow Home Loans, we can pre-qualify you in as little as 5 minutes with no impact to your credit score.An equal housing lender. NMLS #10287.
Sell for more on Zillow
Get a free Zillow Showcase℠ listing and you could sell for .
$238,300
2% more+ $4,766
With Zillow Showcase(estimated)
$243,066
