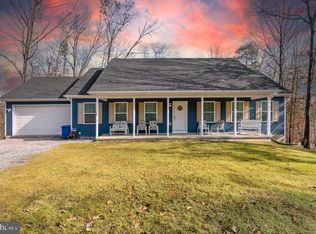Sold for $559,000
$559,000
856 Lamplight Rd, Inwood, WV 25428
5beds
2,414sqft
Single Family Residence
Built in 2006
7.54 Acres Lot
$586,700 Zestimate®
$232/sqft
$2,642 Estimated rent
Home value
$586,700
$528,000 - $657,000
$2,642/mo
Zestimate® history
Loading...
Owner options
Explore your selling options
What's special
Welcome to your dream retreat on over 7 acres with water access! Nestled in hidden the Pine Ridge Community. This unique cedar home offers unparalleled access to fishing and swimming right from your doorstep. With five spacious bedrooms, this residence is perfect for family gatherings, hosting guests or multi-family living. Numerous decks provide breathtaking views of the water and surrounding nature, creating an idyllic setting for morning coffee or evening sunsets. Whether you're an outdoor enthusiast or simply seeking a tranquil escape, this cedar sanctuary promises a lifestyle of relaxation and adventure. Don't miss this rare opportunity to own a slice of private paradise! Bring us an offer and spend the holidays here.
Zillow last checked: 8 hours ago
Listing updated: November 20, 2024 at 04:53am
Listed by:
Wendy Musselman 304-820-3585,
NextHome Realty Select
Bought with:
Jeni Spagnoli, WVS200301050
Pearson Smith Realty, LLC
Source: Bright MLS,MLS#: WVBE2031748
Facts & features
Interior
Bedrooms & bathrooms
- Bedrooms: 5
- Bathrooms: 4
- Full bathrooms: 3
- 1/2 bathrooms: 1
- Main level bathrooms: 2
- Main level bedrooms: 2
Basement
- Area: 702
Heating
- Heat Pump, Electric
Cooling
- Central Air, Electric
Appliances
- Included: Microwave, Dishwasher, Extra Refrigerator/Freezer, Oven/Range - Electric, Refrigerator, Stainless Steel Appliance(s), Washer, Dryer, Disposal, Energy Efficient Appliances, Water Treat System, Electric Water Heater
- Laundry: Main Level, Laundry Room
Features
- Breakfast Area, Ceiling Fan(s), Combination Kitchen/Dining, Entry Level Bedroom, Open Floorplan, Other
- Flooring: Luxury Vinyl, Carpet
- Windows: Double Pane Windows
- Basement: Full,Partially Finished,Concrete,Walk-Out Access,Windows,Partial
- Number of fireplaces: 1
- Fireplace features: Electric
Interior area
- Total structure area: 2,414
- Total interior livable area: 2,414 sqft
- Finished area above ground: 1,712
- Finished area below ground: 702
Property
Parking
- Total spaces: 8
- Parking features: Storage, Garage Faces Front, Garage Door Opener, Oversized, Other, Circular Driveway, Gravel, Detached, Driveway
- Garage spaces: 2
- Uncovered spaces: 6
Accessibility
- Accessibility features: Other Bath Mod
Features
- Levels: Two
- Stories: 2
- Exterior features: Rain Gutters, Balcony
- Pool features: None
- Has view: Yes
- View description: Creek/Stream, Trees/Woods
- Has water view: Yes
- Water view: Creek/Stream
- Waterfront features: Fishing Allowed, Private Access
Lot
- Size: 7.54 Acres
- Features: Sloped, Stream/Creek, Secluded, Wooded
Details
- Additional structures: Above Grade, Below Grade
- Parcel number: 07 11000800230000
- Zoning: 101
- Special conditions: Standard
Construction
Type & style
- Home type: SingleFamily
- Architectural style: Cape Cod,Other
- Property subtype: Single Family Residence
Materials
- Wood Siding
- Foundation: Concrete Perimeter
- Roof: Shingle
Condition
- Very Good
- New construction: No
- Year built: 2006
Utilities & green energy
- Sewer: Public Sewer
- Water: Well
Community & neighborhood
Location
- Region: Inwood
- Subdivision: Pine Ridge
- Municipality: Mill Creek District
Other
Other facts
- Listing agreement: Exclusive Right To Sell
- Listing terms: Cash,Conventional,FHA,USDA Loan,VA Loan
- Ownership: Fee Simple
Price history
| Date | Event | Price |
|---|---|---|
| 11/20/2024 | Sold | $559,000$232/sqft |
Source: | ||
| 10/22/2024 | Pending sale | $559,000$232/sqft |
Source: | ||
| 10/2/2024 | Price change | $559,000-1.8%$232/sqft |
Source: | ||
| 8/7/2024 | Listed for sale | $569,000+50.1%$236/sqft |
Source: | ||
| 8/2/2018 | Sold | $379,066+0%$157/sqft |
Source: Public Record Report a problem | ||
Public tax history
| Year | Property taxes | Tax assessment |
|---|---|---|
| 2025 | $2,894 +2% | $238,040 +3% |
| 2024 | $2,837 -0.9% | $231,140 +2% |
| 2023 | $2,863 +16.4% | $226,520 +7.2% |
Find assessor info on the county website
Neighborhood: 25428
Nearby schools
GreatSchools rating
- 4/10Mill Creek Intermediate SchoolGrades: 3-5Distance: 3.2 mi
- 5/10Musselman Middle SchoolGrades: 6-8Distance: 3.3 mi
- 8/10Musselman High SchoolGrades: 9-12Distance: 3 mi
Schools provided by the listing agent
- District: Berkeley County Schools
Source: Bright MLS. This data may not be complete. We recommend contacting the local school district to confirm school assignments for this home.
Get a cash offer in 3 minutes
Find out how much your home could sell for in as little as 3 minutes with a no-obligation cash offer.
Estimated market value$586,700
Get a cash offer in 3 minutes
Find out how much your home could sell for in as little as 3 minutes with a no-obligation cash offer.
Estimated market value
$586,700
