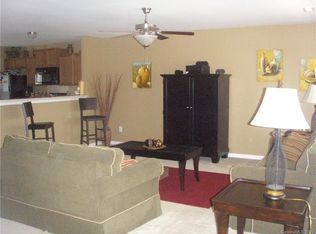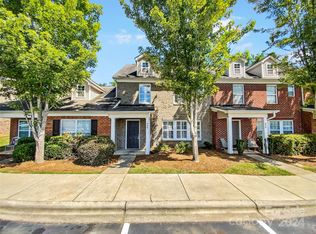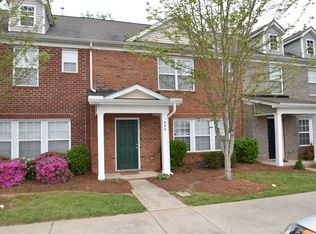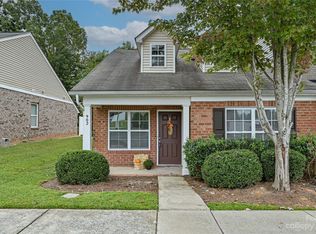Nestled in the back of its complex, this move-in ready, two-story Townhouse is just waiting for someone to call it home. Fresh paint, new carpet on both levels, and updated light fixtures only add to the charm of this open floor plan listing. Conveniently located, this 3 bed, 2.5 bath house is situated an approximate 5-minute drive from Downtown Monroe and only a stones throw from local schools.
This property is off market, which means it's not currently listed for sale or rent on Zillow. This may be different from what's available on other websites or public sources.



