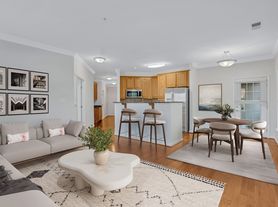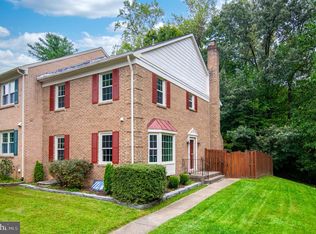Spacious 3 Bed / 3.5 Bath End-Unit Townhouse in Newington Forest 2,400 Sq. Ft. | Backs to Woods | Near VRE & Metro
Available October 1, 2025; Pets Considered
Contact us for a tour today!
MOVE IN READY
This well-maintained 3-bedroom, 3.5-bathroom end-unit townhouse offers 2,400 sq. ft. of comfortable living in the Newington Forest / Newington Glen community. Backing to wooded views and steps away from a scenic biking/running trail with a creek, this home is perfect for anyone seeking both privacy and convenience.
Located just minutes from VRE, Springfield Metro, and Fort Belvoir, this home is ideal for professionals, families, or military tenants looking for a peaceful yet commuter-friendly location.
Property Features:
3 bedrooms / 3.5 bathrooms - 2,400 sq. ft. of living space
-Bright, open floor plan with large windows.
-Brand new stainless steel Kitchen appliances.
-Brand new basement flooring.
-Private end-unit that backs to woods.
-Two outdoor decks: off the primary bedroom, dining area
-Walkout basement
-Dedicated laundry room with washer and dryer
-Two reserved parking spaces directly in front of the home
-Quiet cul-de-sac with minimal through traffic
-Storage space available for boats or jet skis
-Access to community amenities: pool and tennis courts
-Steps away from the scenic Cross-County Trail (CCT) along Pohick Creek for biking or walking
Location:
-1.2 miles from VRE (approx. 45 minutes to L'Enfant Plaza)
-3.7 miles from Springfield Metro
-5 miles from Fort Belvoir
School District:
Saratoga Elementary School
Key Middle School
John R. Lewis High School
Lease Details:
Available October 1, 2025
1 or 2-year lease options
Pets are considered on a case-by-case basis
Owner pays for trash, Commons Charges includes the community pool.
Tenant Pays Electric, Water. Will consider Pets.
Townhouse for rent
Accepts Zillow applications
$3,200/mo
8560 Gwynedd Way, Springfield, VA 22153
3beds
2,400sqft
Price may not include required fees and charges.
Townhouse
Available now
Dogs OK
Central air
In unit laundry
Off street parking
Forced air, heat pump
What's special
Private end-unitTwo reserved parking spacesWalkout basementBrand new basement flooringBright open floor planQuiet cul-de-sacLarge windows
- 24 days |
- -- |
- -- |
Travel times
Facts & features
Interior
Bedrooms & bathrooms
- Bedrooms: 3
- Bathrooms: 4
- Full bathrooms: 3
- 1/2 bathrooms: 1
Heating
- Forced Air, Heat Pump
Cooling
- Central Air
Appliances
- Included: Dishwasher, Dryer, Freezer, Microwave, Oven, Refrigerator, Washer
- Laundry: In Unit
Features
- View
- Flooring: Carpet, Hardwood, Tile
Interior area
- Total interior livable area: 2,400 sqft
Video & virtual tour
Property
Parking
- Parking features: Off Street
- Details: Contact manager
Features
- Exterior features: 2 designated parking spaces, Electricity not included in rent, Garbage included in rent, Heating system: Forced Air, RV/Boat lot avaliable, View Type: Wooded views, Water not included in rent
Details
- Parcel number: 0984060360
Construction
Type & style
- Home type: Townhouse
- Property subtype: Townhouse
Utilities & green energy
- Utilities for property: Garbage
Building
Management
- Pets allowed: Yes
Community & HOA
Community
- Features: Playground, Pool
HOA
- Amenities included: Pool
Location
- Region: Springfield
Financial & listing details
- Lease term: 1 Year
Price history
| Date | Event | Price |
|---|---|---|
| 7/20/2025 | Price change | $3,200-5.9%$1/sqft |
Source: Zillow Rentals | ||
| 7/7/2025 | Listed for rent | $3,400+13.3%$1/sqft |
Source: Zillow Rentals | ||
| 5/26/2023 | Listing removed | -- |
Source: Zillow Rentals | ||
| 5/16/2023 | Listed for rent | $3,000$1/sqft |
Source: Zillow Rentals | ||
| 5/8/2023 | Listing removed | -- |
Source: Zillow Rentals | ||

