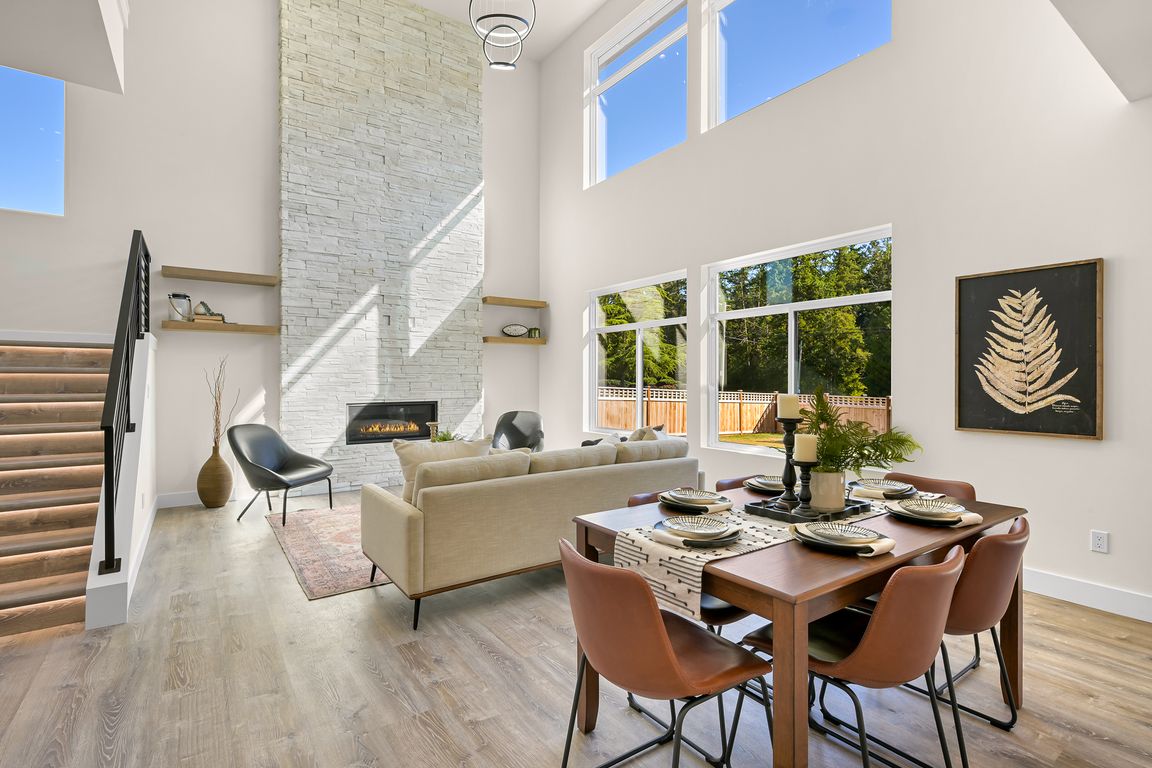
Pending inspection
$839,000
4beds
2,437sqft
8560 Siena Court, Blaine, WA 98230
4beds
2,437sqft
Single family residence
Built in 2025
8,712 sqft
2 Attached garage spaces
$344 price/sqft
$100 monthly HOA fee
What's special
Gas fireplaceCovered patioStunning gas fireplaceSoaring ceilingsPrimary suiteOversized center islandExpansive feel
Step into this newly constructed home located in the Loomis Trail gated community. The living room exudes an expansive feel, featuring soaring ceilings and a stunning gas fireplace framed by floor-to-ceiling masonry stone. The chef's kitchen is equipped with an oversized center island, a generous refrigerator, and top-tier stainless steel appliances, ...
- 17 days
- on Zillow |
- 1,054 |
- 52 |
Source: NWMLS,MLS#: 2419994
Travel times
Living Room
Kitchen
Primary Bedroom
Zillow last checked: 7 hours ago
Listing updated: August 24, 2025 at 08:03am
Listed by:
Derek Buse,
COMPASS,
Erika Buse,
COMPASS
Source: NWMLS,MLS#: 2419994
Facts & features
Interior
Bedrooms & bathrooms
- Bedrooms: 4
- Bathrooms: 3
- Full bathrooms: 2
- 3/4 bathrooms: 1
- Main level bathrooms: 1
- Main level bedrooms: 1
Bedroom
- Level: Main
Bathroom three quarter
- Level: Main
Entry hall
- Level: Main
Kitchen with eating space
- Level: Main
Living room
- Level: Main
Heating
- Fireplace, 90%+ High Efficiency, Heat Pump, Electric, Natural Gas
Cooling
- 90%+ High Efficiency, Heat Pump
Appliances
- Included: Water Heater: Gas, Water Heater Location: Garage
Features
- Bath Off Primary, Ceiling Fan(s), Walk-In Pantry
- Flooring: Vinyl Plank, Carpet
- Basement: None
- Number of fireplaces: 2
- Fireplace features: Gas, Main Level: 1, Upper Level: 1, Fireplace
Interior area
- Total structure area: 2,437
- Total interior livable area: 2,437 sqft
Property
Parking
- Total spaces: 2
- Parking features: Driveway, Attached Garage
- Attached garage spaces: 2
Features
- Levels: Two
- Stories: 2
- Entry location: Main
- Patio & porch: Bath Off Primary, Ceiling Fan(s), Fireplace, Fireplace (Primary Bedroom), Vaulted Ceiling(s), Walk-In Closet(s), Walk-In Pantry, Water Heater
- Has view: Yes
- View description: Territorial
Lot
- Size: 8,712 Square Feet
- Features: Cul-De-Sac, Curbs, Dead End Street, Paved, Sidewalk, Deck, Fenced-Partially, Gated Entry
- Topography: Level
- Residential vegetation: Garden Space
Details
- Parcel number: 4001172130920000
- Zoning: R10A
- Zoning description: Jurisdiction: County
- Special conditions: Standard
Construction
Type & style
- Home type: SingleFamily
- Architectural style: Modern
- Property subtype: Single Family Residence
Materials
- Cement Planked, Cement Plank
- Foundation: Poured Concrete
- Roof: Composition
Condition
- Very Good
- New construction: Yes
- Year built: 2025
- Major remodel year: 2025
Details
- Builder name: NW Superior Homes
Utilities & green energy
- Sewer: Sewer Connected
- Water: Public
Community & HOA
Community
- Security: Security Service
- Subdivision: Birch Bay
HOA
- HOA fee: $100 monthly
Location
- Region: Blaine
Financial & listing details
- Price per square foot: $344/sqft
- Tax assessed value: $163,100
- Annual tax amount: $1,137
- Date on market: 6/14/2025
- Listing terms: Cash Out,Conventional
- Cumulative days on market: 77 days