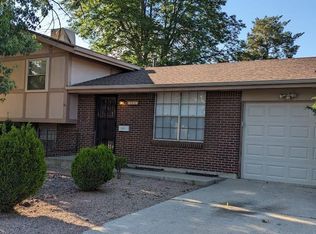Updated 4-Bedroom Home in DTC Vaulted Ceilings, Sunroom, and Finished Basement
Description
Welcome to 8563 East Saratoga Place, a beautifully maintained single-family home tucked in a quiet pocket of the Denver Tech Center just minutes from I-225 for quick commutes and convenient access to shopping, dining, and parks.
Step inside to find a freshly repainted interior with vaulted ceilings, updated lighting fixtures, and a bright, open layout that feels both spacious and welcoming. The kitchen features upgraded cabinetry, modern countertops, and a peninsula island that flows seamlessly into the family room perfect for entertaining or relaxing by the walk-out to the heated sunroom. The kitchen is equipped with a full appliance package, including a gas stove, oven, built-in microwave, refrigerator, dishwasher, and garbage disposal.
Upstairs, the primary bedroom offers its own private ensuite bath, while two additional bedrooms share a renovated full bathroom just down the hall. Each bedroom is carpeted and includes ceiling fans and window coverings, with thoughtful touches like handrails for added safety and linen closets for easy storage.
The finished basement expands your living options with a large open rec space ideal for a second family room, game area, or home theater, plus a fourth bedroom and third full bathroom. The spacious laundry room includes a washer and dryer, and both the basement and upper levels include generous closet space for storage.
Tile floors in the bathrooms and laundry room offer durability and easy maintenance, while central air conditioning keeps the entire home comfortable during Colorado's summer months. Outside, the fully fenced backyard and patio create a private retreat, and the attached two-car garage offers secure parking with additional driveway space.
Professionally managed by Action Team Realty, proud to hold a 4.5-star rating on Google. Schedule your showing today!
LEAD-BASED PAINT (LBD) DISCLOSURE MUST BE SIGNED WITH THE APPLICATION. THIS HOME WAS BUILT BEFORE 1978. THE OWNER HAS NO KNOWLEDGE OF ANY PRESENCE OF LEAD-BASED PAINT.
Check out our virtual walkthrough
Pets are negotiable and no smoking!!
If approved to have a pet, a $300 Refundable Pet Deposit is required per pet, plus an additional $50 in rent per pet.
Tenant is Responsible for All Utilities.
Contact Action Team Realty for a showing.
Applications can be made at Action Team Realty, which is $65 per adult, and each person over the age of 18 must submit a separate application.
THE APPLICATION MUST BE SUBMITTED BEFORE THE SHOWING OF THE PROPERTY WILL BE APPROVED. THE APPLICATION FEE WILL BE CHARGED IF SUBMITTED.
The minimum credit score to apply for this unit is 700.
Please review all other rental requirements to apply to the unit to be approved by Action Team Realty.
1. A prospective tenant has the right to provide to the landlord a portable tenant screening report, as defined in section 38-12-902(2.5), Colorado Revised Statutes; and
2. If a prospective tenant provides the landlord with a portable tenant screening report, the landlord is prohibited from:
Charging the prospective tenant a rental application fee; or
Charging the prospective tenant a fee for the landlord to access or use the portable tenant screening report.
Please Check Our website for additional pictures and information.
An 11-month lease is required for the first lease. Each renewal thereafter will be 1 year.
House for rent
Special offer
$3,150/mo
8563 E Saratoga Pl, Denver, CO 80237
4beds
2,554sqft
Price may not include required fees and charges.
Single family residence
Available now
No pets
Central air
In unit laundry
Attached garage parking
Forced air
What's special
Modern countertopsFully fenced backyardFinished basementFamily roomSecure parkingSecond family roomVaulted ceilings
- 41 days
- on Zillow |
- -- |
- -- |
Travel times
Looking to buy when your lease ends?
Consider a first-time homebuyer savings account designed to grow your down payment with up to a 6% match & 4.15% APY.
Facts & features
Interior
Bedrooms & bathrooms
- Bedrooms: 4
- Bathrooms: 3
- Full bathrooms: 3
Heating
- Forced Air
Cooling
- Central Air
Appliances
- Included: Dishwasher, Disposal, Dryer, Freezer, Microwave, Oven, Range, Refrigerator, Washer
- Laundry: In Unit
Features
- Handrails
- Flooring: Carpet, Hardwood, Tile
- Windows: Window Coverings
Interior area
- Total interior livable area: 2,554 sqft
Video & virtual tour
Property
Parking
- Parking features: Attached
- Has attached garage: Yes
- Details: Contact manager
Features
- Exterior features: Heating system: Forced Air, Mirrors, No Utilities included in rent
Details
- Parcel number: 0709407016000
Construction
Type & style
- Home type: SingleFamily
- Property subtype: Single Family Residence
Community & HOA
Location
- Region: Denver
Financial & listing details
- Lease term: 1 Year
Price history
| Date | Event | Price |
|---|---|---|
| 8/6/2025 | Price change | $3,150-4.5%$1/sqft |
Source: Zillow Rentals | ||
| 7/28/2025 | Price change | $3,300-5.3%$1/sqft |
Source: Zillow Rentals | ||
| 7/5/2025 | Listed for rent | $3,485+24.5%$1/sqft |
Source: Zillow Rentals | ||
| 2/22/2023 | Listing removed | -- |
Source: Zillow Rentals | ||
| 2/1/2023 | Price change | $2,800-3.4%$1/sqft |
Source: Zillow Rentals | ||
Neighborhood: Hampden South
- Special offer! Get $500 of your first month's rent when you sign a lease before Aug 31 for a move-in date of Sept 1.Expires August 31, 2025
![[object Object]](https://photos.zillowstatic.com/fp/7a77459e6a6fbcfab13ac791193116b7-p_i.jpg)
