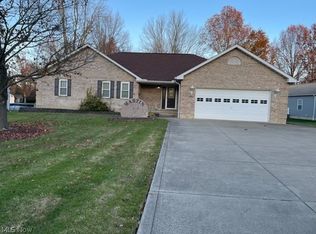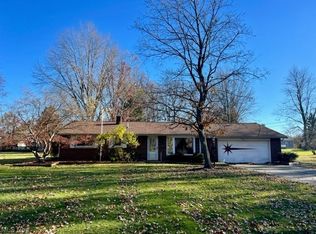Sold for $229,000
$229,000
8563 Olde 8 Rd, Northfield, OH 44067
3beds
1,056sqft
Single Family Residence
Built in 1951
0.51 Acres Lot
$172,200 Zestimate®
$217/sqft
$1,713 Estimated rent
Home value
$172,200
$143,000 - $201,000
$1,713/mo
Zestimate® history
Loading...
Owner options
Explore your selling options
What's special
Bursting with upgrades this Open concept Ranch with one floor living, has a seamless floorplan. Step into the remodeled Kitchen boasting new Ceramic floors & Backsplash & be the 1st to use the 4 new SS appliances! Enjoy the abundance of light coming into the Dining/Living Rms with 3 double sets of new Windows enhanced with neutral plush carpeting & fresh paint. And there's room for that Big Screen TV too! All new interior doors lead to a total NEW bath, down to studs! Tub & Surround, Vanity, fixtures, new Ceramic floor are Spectacular! All 3 well closeted Bedrooms enjoy new lights, carpeting & paint. Waterproofed Basement awaits your finishes, serviced Furnace & A/C just 12 years old, Updated Electrical Panel, glass Block, Major capital Improvements of new Vinyl Siding & Insulation 23, Many Windows 23, New Roof, Ice-guard, Gutters & Soffits 22, Brand New Hot water tank 4/23. Oversized 2/3 car Garage built in '94 is 672 square feet (28x24) new Garage Door, Siding & Roof 23. Freshly sta
Zillow last checked: 8 hours ago
Listing updated: August 26, 2023 at 02:57pm
Listing Provided by:
Mary Early 2000beyond@gmail.com(440)842-7200,
RE/MAX Above & Beyond
Bought with:
Anthony R Prater, 427021
Market First Real Estate Services
Source: MLS Now,MLS#: 4446717 Originating MLS: Medina County Board of REALTORS
Originating MLS: Medina County Board of REALTORS
Facts & features
Interior
Bedrooms & bathrooms
- Bedrooms: 3
- Bathrooms: 1
- Full bathrooms: 1
- Main level bathrooms: 1
- Main level bedrooms: 3
Primary bedroom
- Description: Flooring: Carpet,Wood
- Level: First
- Dimensions: 11.00 x 11.00
Bedroom
- Description: Flooring: Carpet,Wood
- Level: First
- Dimensions: 11.00 x 10.00
Bedroom
- Description: Flooring: Wood
- Level: First
- Dimensions: 11.00 x 9.00
Dining room
- Description: Flooring: Carpet,Wood
- Level: First
- Dimensions: 11.00 x 8.00
Kitchen
- Description: Flooring: Ceramic Tile
- Level: First
- Dimensions: 9.00 x 8.00
Living room
- Description: Flooring: Carpet,Wood
- Level: First
- Dimensions: 16.00 x 14.00
Heating
- Forced Air, Gas
Cooling
- Central Air
Appliances
- Included: Dishwasher, Microwave, Range, Refrigerator
Features
- Basement: Full,Sump Pump
- Has fireplace: No
Interior area
- Total structure area: 1,056
- Total interior livable area: 1,056 sqft
- Finished area above ground: 1,056
Property
Parking
- Total spaces: 2
- Parking features: Detached, Electricity, Garage, Garage Door Opener, Paved
- Garage spaces: 2
Features
- Levels: One
- Stories: 1
- Patio & porch: Deck, Patio
- Fencing: Partial
Lot
- Size: 0.51 Acres
- Dimensions: 100 x 226
- Features: Wooded
Details
- Parcel number: 4003608
Construction
Type & style
- Home type: SingleFamily
- Architectural style: Ranch
- Property subtype: Single Family Residence
Materials
- Vinyl Siding
- Roof: Asphalt,Fiberglass
Condition
- Year built: 1951
Utilities & green energy
- Sewer: Public Sewer
- Water: Public
Community & neighborhood
Location
- Region: Northfield
Other
Other facts
- Listing terms: Cash,Conventional,FHA,VA Loan
Price history
| Date | Event | Price |
|---|---|---|
| 5/31/2023 | Sold | $229,000-4.5%$217/sqft |
Source: | ||
| 5/1/2023 | Pending sale | $239,900$227/sqft |
Source: | ||
| 4/28/2023 | Price change | $239,900-4%$227/sqft |
Source: | ||
| 3/31/2023 | Listed for sale | $249,900$237/sqft |
Source: | ||
Public tax history
Tax history is unavailable.
Neighborhood: 44067
Nearby schools
GreatSchools rating
- 8/10Rushwood Elementary SchoolGrades: K-4Distance: 2.7 mi
- 7/10Nordonia Middle SchoolGrades: 7-8Distance: 1.5 mi
- 6/10Nordonia High SchoolGrades: 9-12Distance: 0.8 mi
Schools provided by the listing agent
- District: Nordonia Hills CSD - 7710
Source: MLS Now. This data may not be complete. We recommend contacting the local school district to confirm school assignments for this home.
Get pre-qualified for a loan
At Zillow Home Loans, we can pre-qualify you in as little as 5 minutes with no impact to your credit score.An equal housing lender. NMLS #10287.
Sell for more on Zillow
Get a Zillow Showcase℠ listing at no additional cost and you could sell for .
$172,200
2% more+$3,444
With Zillow Showcase(estimated)$175,644

