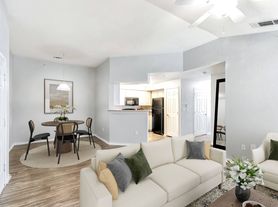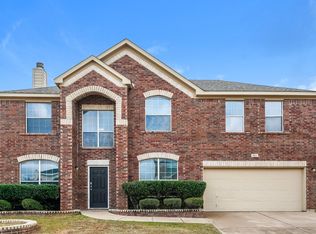Please note, our homes are available on a first-come, first-serve basis and are not reserved until the holding fee agreement is signed and the holding fee is paid by the primary applicant.
This home features Progress Smart Home - Progress Residential's smart home app, which allows you to control the home securely from any of your devices.
This home is priced to rent and won't be around for long. Apply now, while we make this home ready for you, or call to arrange a meeting with your local Progress Residential leasing specialist today.
Interested in this home? You clearly have exceptional taste. This charming 3-bedroom, 2.5-bathroom home is not only pet-friendly, but also equipped with smart home features to make everyday life more convenient and connected. Homes like this don't stay on the market for longdon't miss your chance to make it yours. Apply today!
House for rent
$1,830/mo
8564 Charleston Ave, Fort Worth, TX 76123
3beds
1,463sqft
Price may not include required fees and charges.
Single family residence
Available Mon Nov 17 2025
Cats, small dogs OK
Ceiling fan
In unit laundry
Attached garage parking
Fireplace
What's special
- 5 days |
- -- |
- -- |
Travel times
Looking to buy when your lease ends?
Consider a first-time homebuyer savings account designed to grow your down payment with up to a 6% match & a competitive APY.
Facts & features
Interior
Bedrooms & bathrooms
- Bedrooms: 3
- Bathrooms: 3
- Full bathrooms: 2
- 1/2 bathrooms: 1
Heating
- Fireplace
Cooling
- Ceiling Fan
Appliances
- Laundry: Contact manager
Features
- Ceiling Fan(s), Walk-In Closet(s)
- Flooring: Hardwood, Tile
- Windows: Window Coverings
- Has fireplace: Yes
Interior area
- Total interior livable area: 1,463 sqft
Video & virtual tour
Property
Parking
- Parking features: Attached, Garage
- Has attached garage: Yes
- Details: Contact manager
Features
- Patio & porch: Patio
- Exterior features: 2 Story, Dual-Vanity Sinks, Eat-in Kitchen, Granite Countertops, Near Parks, Near Retail, Open Floor Plan, Smart Home
- Has private pool: Yes
- Fencing: Fenced Yard
Details
- Parcel number: 05907446
Construction
Type & style
- Home type: SingleFamily
- Property subtype: Single Family Residence
Community & HOA
HOA
- Amenities included: Pool
Location
- Region: Fort Worth
Financial & listing details
- Lease term: Contact For Details
Price history
| Date | Event | Price |
|---|---|---|
| 11/5/2025 | Price change | $1,830-1.9%$1/sqft |
Source: Zillow Rentals | ||
| 11/3/2025 | Price change | $1,865-23.9%$1/sqft |
Source: Zillow Rentals | ||
| 11/1/2025 | Listed for rent | $2,450+40%$2/sqft |
Source: Zillow Rentals | ||
| 9/30/2025 | Listing removed | $1,750$1/sqft |
Source: Zillow Rentals | ||
| 9/16/2025 | Price change | $1,750-4.1%$1/sqft |
Source: Zillow Rentals | ||

