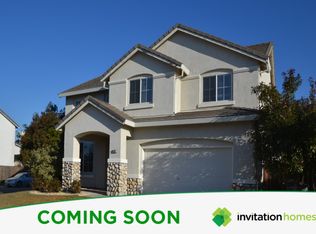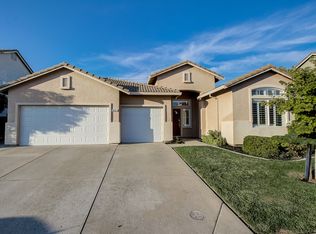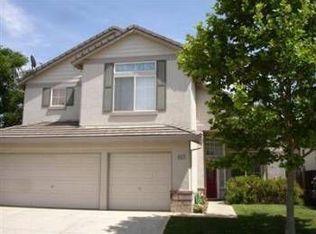Sold for $750,000 on 07/01/25
$750,000
8565 Bishops Cap Ct, Elk Grove, CA 95624
5beds
2,658sqft
Single Family Residence
Built in 2000
7,680 Square Feet Lot
$739,200 Zestimate®
$282/sqft
$4,200 Estimated rent
Home value
$739,200
$673,000 - $813,000
$4,200/mo
Zestimate® history
Loading...
Owner options
Explore your selling options
What's special
Tucked away on a quiet cul-de-sac in one of Elk Grove's most desirable neighborhoods, this beautifully updated 5-bedroom, 3-bathroom home offers the perfect blend of comfort, function, and style. Located in the top-ranked Elk Grove Unified School District, this spacious two-story home features a full bedroom and bathroom downstairs ideal for guests, extended family, or a home office. Upstairs, the primary suite is a true retreat with dual closets, dual sided fireplace, and a spa-like bathroom featuring a jetted soaking tub. Outside, you'll find a private backyard oasis with a sparkling pool, just in time for summer. A three-car garage, RV parking, and space for a potential ADU offer flexibility and room to grow. This home is truly move-in ready! Seller Concessions are available
Zillow last checked: 8 hours ago
Listing updated: November 04, 2025 at 09:22pm
Listed by:
Scott Keller DRE #00963841 415-794-7841,
Keller, Scott 415-794-7841
Bought with:
Non Member Sales
Non Multiple Participant
Source: SFAR,MLS#: 225034028 Originating MLS: San Francisco Association of REALTORS
Originating MLS: San Francisco Association of REALTORS
Facts & features
Interior
Bedrooms & bathrooms
- Bedrooms: 5
- Bathrooms: 3
- Full bathrooms: 3
Primary bedroom
- Features: Closet, Walk-In Closet(s)
- Area: 0
- Dimensions: 0 x 0
Bedroom 1
- Area: 0
- Dimensions: 0 x 0
Bedroom 2
- Area: 0
- Dimensions: 0 x 0
Bedroom 3
- Area: 0
- Dimensions: 0 x 0
Bedroom 4
- Area: 0
- Dimensions: 0 x 0
Primary bathroom
- Features: Shower Stall(s), Double Vanity, Jetted Tub, Quartz
Bathroom
- Features: Double Vanity, Tub w/Shower Over, Quartz
Dining room
- Features: Formal Area
- Level: Lower,Main
- Area: 0
- Dimensions: 0 x 0
Family room
- Features: Great Room
- Level: Lower,Main
- Area: 0
- Dimensions: 0 x 0
Kitchen
- Features: Breakfast Area, Breakfast Room, Granite Counters, Island w/Sink
- Level: Lower,Main
- Area: 0
- Dimensions: 0 x 0
Living room
- Features: Cathedral/Vaulted
- Level: Lower,Main
- Area: 0
- Dimensions: 0 x 0
Heating
- Central, Fireplace(s)
Cooling
- Ceiling Fan(s), Central Air, Room Air
Appliances
- Included: Gas Plumbed, Gas Water Heater, Range Hood, Ice Maker, Dishwasher, Disposal, Microwave, Dryer, Washer
- Laundry: Ground Floor, Inside, Inside Room
Features
- Cathedral Ceiling(s), Formal Entry
- Flooring: Carpet, Tile
- Windows: Double Pane Windows, Window Coverings, Screens
- Number of fireplaces: 2
- Fireplace features: Living Room, Master Bedroom, Stone, Gas, Gas Starter
Interior area
- Total structure area: 2,658
- Total interior livable area: 2,658 sqft
Property
Parking
- Total spaces: 3
- Parking features: Driveway, RV Possible, Side By Side, Garage Door Opener
- Garage spaces: 3
- Has uncovered spaces: Yes
Features
- Levels: Two
- Stories: 2
- Pool features: In Ground
- Has spa: Yes
- Spa features: Jetted Tub
- Fencing: Wood,Back Yard
Lot
- Size: 7,680 sqft
- Features: Manual Sprinkler Front, Manual Sprinkler Rear, Cul-De-Sac, Curb(s)/Gutter(s), Dead End, Shape Regular, Street Lights, Landscaped, Landscape Front
- Topography: Level
Details
- Parcel number: 11516500280000
- Zoning: Single Family Residence
- Special conditions: Offer As Is
Construction
Type & style
- Home type: SingleFamily
- Property subtype: Single Family Residence
Materials
- Stucco
- Foundation: Concrete
- Roof: Composition,Shingle
Condition
- Updated/Remodeled
- New construction: No
- Year built: 2000
Utilities & green energy
- Electric: 220 Volts in Kitchen, 220 Volts in Laundry
- Sewer: Public Sewer
- Water: Public, Water District, Meter on Site
- Utilities for property: Cable Available, Cable Connected, Public, Electricity Available, Underground Utilities, Internet Available, Natural Gas Available
Green energy
- Energy efficient items: Heating, Water Heater, Thermostat, HVAC, Lighting, Appliances
Community & neighborhood
Security
- Security features: Carbon Monoxide Detector(s), Double Strapped Water Heater, Smoke Detector(s)
Location
- Region: Elk Grove
HOA & financial
HOA
- Has HOA: No
Other financial information
- Total actual rent: 0
Other
Other facts
- Listing terms: Contract
- Road surface type: Paved Sidewalk, Paved, Asphalt
Price history
| Date | Event | Price |
|---|---|---|
| 7/1/2025 | Sold | $750,000$282/sqft |
Source: | ||
| 6/17/2025 | Pending sale | $750,000$282/sqft |
Source: | ||
| 5/30/2025 | Contingent | $750,000$282/sqft |
Source: | ||
| 5/20/2025 | Price change | $750,000-1.3%$282/sqft |
Source: | ||
| 4/28/2025 | Listed for sale | $760,000+223.4%$286/sqft |
Source: | ||
Public tax history
| Year | Property taxes | Tax assessment |
|---|---|---|
| 2025 | -- | $389,867 +2% |
| 2024 | $4,281 +2.7% | $382,223 +2% |
| 2023 | $4,170 +1.9% | $374,729 +2% |
Find assessor info on the county website
Neighborhood: 95624
Nearby schools
GreatSchools rating
- 7/10Raymond Case Elementary SchoolGrades: K-6Distance: 0.2 mi
- 6/10Edward Harris, Jr. Middle SchoolGrades: 7-8Distance: 0.5 mi
- 7/10Monterey Trail High SchoolGrades: 9-12Distance: 0.6 mi
Schools provided by the listing agent
- District: Elk Grove Unified
Source: SFAR. This data may not be complete. We recommend contacting the local school district to confirm school assignments for this home.
Get a cash offer in 3 minutes
Find out how much your home could sell for in as little as 3 minutes with a no-obligation cash offer.
Estimated market value
$739,200
Get a cash offer in 3 minutes
Find out how much your home could sell for in as little as 3 minutes with a no-obligation cash offer.
Estimated market value
$739,200


