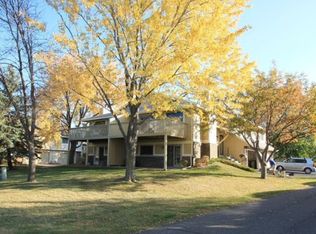Closed
$279,900
8566 Xenium Ln N, Maple Grove, MN 55369
2beds
2,026sqft
Townhouse Quad/4 Corners
Built in 1984
4,356 Square Feet Lot
$278,000 Zestimate®
$138/sqft
$2,182 Estimated rent
Home value
$278,000
$256,000 - $300,000
$2,182/mo
Zestimate® history
Loading...
Owner options
Explore your selling options
What's special
Welcome to this move in ready end unit townhome with large garage and 400sqft of westerly facing outdoor deck and patio. Newer flooring and countertops. Home is move in ready. Lower level has space to partition for a third bedroom. Located within close proximity to parks, lakes and shopping. Photos have been digitally staged.
Zillow last checked: 8 hours ago
Listing updated: June 02, 2025 at 08:21am
Listed by:
Todd C DeHate 414-265-6004,
Dwell Realty Partners, LLC
Bought with:
Brian J Leonard
RE/MAX Results
Source: NorthstarMLS as distributed by MLS GRID,MLS#: 6704801
Facts & features
Interior
Bedrooms & bathrooms
- Bedrooms: 2
- Bathrooms: 2
- Full bathrooms: 2
Bedroom 1
- Level: Upper
- Area: 198 Square Feet
- Dimensions: 18x11
Bedroom 2
- Level: Upper
- Area: 130 Square Feet
- Dimensions: 13x10
Deck
- Level: Upper
- Area: 200 Square Feet
- Dimensions: 20x10
Dining room
- Level: Upper
- Area: 90 Square Feet
- Dimensions: 10x9
Family room
- Level: Lower
- Area: 315 Square Feet
- Dimensions: 21x15
Kitchen
- Level: Upper
- Area: 104 Square Feet
- Dimensions: 13x8
Living room
- Level: Upper
- Area: 195 Square Feet
- Dimensions: 15x13
Patio
- Level: Lower
- Area: 200 Square Feet
- Dimensions: 20x10
Heating
- Forced Air
Cooling
- Central Air
Appliances
- Included: Dishwasher, Dryer, Gas Water Heater, Microwave, Range, Refrigerator, Washer
Features
- Basement: None
- Has fireplace: No
Interior area
- Total structure area: 2,026
- Total interior livable area: 2,026 sqft
- Finished area above ground: 1,056
- Finished area below ground: 485
Property
Parking
- Total spaces: 4
- Parking features: Tuckunder Garage
- Attached garage spaces: 2
- Uncovered spaces: 2
- Details: Garage Door Height (7), Garage Door Width (16)
Accessibility
- Accessibility features: None
Features
- Levels: Multi/Split
Lot
- Size: 4,356 sqft
- Dimensions: 56 x 166 x 56 x 162
Details
- Foundation area: 1056
- Parcel number: 1511922340084
- Zoning description: Residential-Single Family
Construction
Type & style
- Home type: Townhouse
- Property subtype: Townhouse Quad/4 Corners
- Attached to another structure: Yes
Materials
- Wood Siding
Condition
- Age of Property: 41
- New construction: No
- Year built: 1984
Utilities & green energy
- Gas: Electric, Natural Gas
- Sewer: City Sewer/Connected
- Water: City Water/Connected
Community & neighborhood
Location
- Region: Maple Grove
- Subdivision: Rice Lake Woods 01
HOA & financial
HOA
- Has HOA: Yes
- HOA fee: $222 monthly
- Services included: Maintenance Structure, Hazard Insurance, Lawn Care, Maintenance Grounds, Professional Mgmt, Trash, Snow Removal
- Association name: Cities Management
- Association phone: 612-381-8600
Price history
| Date | Event | Price |
|---|---|---|
| 5/30/2025 | Sold | $279,900$138/sqft |
Source: | ||
| 5/10/2025 | Pending sale | $279,900$138/sqft |
Source: | ||
| 4/17/2025 | Listed for sale | $279,900+2.9%$138/sqft |
Source: | ||
| 8/11/2021 | Sold | $272,000+8.8%$134/sqft |
Source: | ||
| 5/20/2021 | Listed for sale | $250,000+24.4%$123/sqft |
Source: | ||
Public tax history
| Year | Property taxes | Tax assessment |
|---|---|---|
| 2025 | $2,905 +3.8% | $255,600 -0.8% |
| 2024 | $2,798 +1.1% | $257,600 +3% |
| 2023 | $2,767 +11.2% | $250,100 -1.5% |
Find assessor info on the county website
Neighborhood: 55369
Nearby schools
GreatSchools rating
- 5/10Rice Lake Elementary SchoolGrades: PK-5Distance: 0.4 mi
- 6/10Maple Grove Middle SchoolGrades: 6-8Distance: 2.3 mi
- 10/10Maple Grove Senior High SchoolGrades: 9-12Distance: 1.6 mi
Get a cash offer in 3 minutes
Find out how much your home could sell for in as little as 3 minutes with a no-obligation cash offer.
Estimated market value
$278,000
Get a cash offer in 3 minutes
Find out how much your home could sell for in as little as 3 minutes with a no-obligation cash offer.
Estimated market value
$278,000
