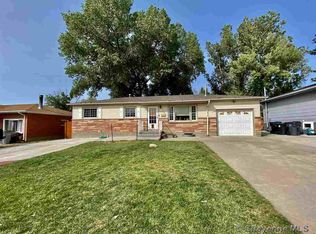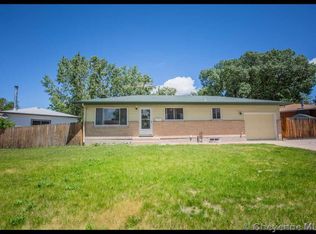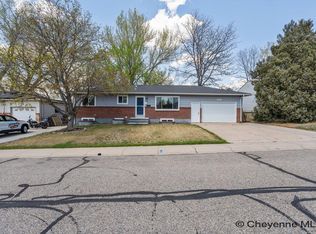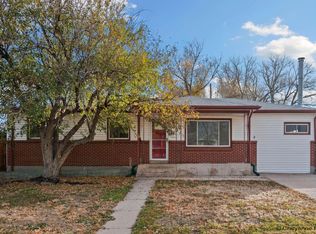Sold on 09/30/25
Price Unknown
857 Cleveland Ave, Cheyenne, WY 82001
5beds
2,450sqft
City Residential, Residential
Built in 1962
8,712 Square Feet Lot
$331,600 Zestimate®
$--/sqft
$2,258 Estimated rent
Home value
$331,600
$308,000 - $358,000
$2,258/mo
Zestimate® history
Loading...
Owner options
Explore your selling options
What's special
This all-brick rancher offers the perfect blend of comfort and convenience! With 3 bedrooms on the main level and 2 additional bedrooms in the finished basement, there's plenty of space for everyone. The primary bath provides a relaxing retreat, while the eat-in kitchen is perfect for casual meals, and the formal dining room is ideal for entertaining guests. The large living room welcomes you with its bright and open layout, creating an inviting atmosphere from the moment you walk in. Step outside to enjoy the generous yard with a deck, perfect for relaxing or hosting outdoor gatherings. The utility shed offers extra storage space for tools, lawn equipment, and more. Located in the Sun Valley neighborhood, you'll be just minutes away from schools, shopping, and all the conveniences of daily life. This home truly has it all!
Zillow last checked: 8 hours ago
Listing updated: October 01, 2025 at 01:19pm
Listed by:
Colton Carlson 307-630-1759,
Coldwell Banker, The Property Exchange
Bought with:
David Blunt
Peak Properties, LLC
Source: Cheyenne BOR,MLS#: 97350
Facts & features
Interior
Bedrooms & bathrooms
- Bedrooms: 5
- Bathrooms: 2
- Full bathrooms: 2
- Main level bathrooms: 2
Primary bedroom
- Level: Main
- Area: 132
- Dimensions: 11 x 12
Bedroom 2
- Level: Main
- Area: 121
- Dimensions: 11 x 11
Bedroom 3
- Level: Main
- Area: 110
- Dimensions: 10 x 11
Bedroom 4
- Level: Basement
- Area: 180
- Dimensions: 12 x 15
Bedroom 5
- Level: Basement
- Area: 121
- Dimensions: 11 x 11
Bathroom 1
- Features: Full
- Level: Main
Bathroom 2
- Features: Full
- Level: Main
Dining room
- Level: Main
- Area: 144
- Dimensions: 12 x 12
Family room
- Level: Basement
- Area: 228
- Dimensions: 12 x 19
Kitchen
- Level: Main
- Area: 144
- Dimensions: 8 x 18
Living room
- Level: Main
- Area: 228
- Dimensions: 12 x 19
Basement
- Area: 1075
Heating
- Forced Air, Natural Gas
Cooling
- None
Appliances
- Included: Dishwasher, Disposal, Microwave, Range
- Laundry: Main Level
Features
- Eat-in Kitchen, Separate Dining, Main Floor Primary
- Flooring: Hardwood
- Basement: Interior Entry,Partially Finished
- Number of fireplaces: 1
- Fireplace features: One, Wood Burning
Interior area
- Total structure area: 2,450
- Total interior livable area: 2,450 sqft
- Finished area above ground: 1,375
Property
Parking
- Parking features: No Garage
Accessibility
- Accessibility features: None
Features
- Patio & porch: Deck
- Fencing: Back Yard
Lot
- Size: 8,712 sqft
- Dimensions: 8,670
Details
- Additional structures: Utility Shed
- Parcel number: 18612002200390
- Special conditions: Arms Length Sale
Construction
Type & style
- Home type: SingleFamily
- Architectural style: Ranch
- Property subtype: City Residential, Residential
Materials
- Brick
- Foundation: Basement
- Roof: Composition/Asphalt
Condition
- New construction: No
- Year built: 1962
Utilities & green energy
- Electric: Black Hills Energy
- Gas: Black Hills Energy
- Sewer: City Sewer
- Water: Public
Community & neighborhood
Location
- Region: Cheyenne
- Subdivision: Sun Valley Add
Other
Other facts
- Listing agreement: N
- Listing terms: Cash,Conventional,FHA,VA Loan
Price history
| Date | Event | Price |
|---|---|---|
| 9/30/2025 | Sold | -- |
Source: | ||
| 9/1/2025 | Pending sale | $335,000$137/sqft |
Source: | ||
| 6/20/2025 | Listed for sale | $335,000$137/sqft |
Source: | ||
| 6/11/2025 | Pending sale | $335,000$137/sqft |
Source: | ||
| 6/4/2025 | Listed for sale | $335,000+179.2%$137/sqft |
Source: | ||
Public tax history
| Year | Property taxes | Tax assessment |
|---|---|---|
| 2024 | $2,096 +0.4% | $29,642 +0.4% |
| 2023 | $2,087 +5.2% | $29,515 +7.4% |
| 2022 | $1,984 +10.3% | $27,484 +10.5% |
Find assessor info on the county website
Neighborhood: 82001
Nearby schools
GreatSchools rating
- 4/10Bain Elementary SchoolGrades: K-6Distance: 0.2 mi
- 2/10Johnson Junior High SchoolGrades: 7-8Distance: 3.7 mi
- 2/10South High SchoolGrades: 9-12Distance: 3.8 mi



