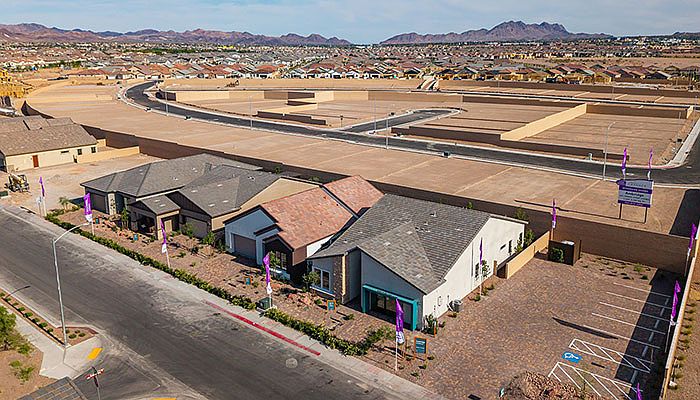Brand New! This thoughtfully designed single-story home offers over 2,000 sq. ft. with 3 bedrooms and a den—perfect for a home office, hobbies, or a workout space. Enjoy 12-ft ceilings, an open layout, and a prep kitchen that keeps the main kitchen guest-ready. A convenient drop zone off the 2-car garage adds function, while the covered patio extends your living space outdoors. Located in the Cadence, this move-in ready home blends comfort, style, and flexibility for modern living.
Active
$574,777
857 Cottonwood Hill Pl, Henderson, NV 89011
3beds
2,080sqft
Single Family Residence
Built in 2025
6,098.4 Square Feet Lot
$-- Zestimate®
$276/sqft
$75/mo HOA
- 14 days |
- 28 |
- 0 |
Zillow last checked: 7 hours ago
Listing updated: October 16, 2025 at 04:30pm
Listed by:
Antoinette Carozza S.0036798 toni.carozza@exprealty.com,
eXp Realty
Source: LVR,MLS#: 2725139 Originating MLS: Greater Las Vegas Association of Realtors Inc
Originating MLS: Greater Las Vegas Association of Realtors Inc
Travel times
Schedule tour
Select your preferred tour type — either in-person or real-time video tour — then discuss available options with the builder representative you're connected with.
Facts & features
Interior
Bedrooms & bathrooms
- Bedrooms: 3
- Bathrooms: 3
- Full bathrooms: 2
- 1/2 bathrooms: 1
Primary bedroom
- Description: Walk-In Closet(s)
- Dimensions: 15x15
Bedroom 2
- Description: Closet
- Dimensions: 12x11
Bedroom 3
- Description: Closet
- Dimensions: 13x12
Den
- Description: Downstairs
- Dimensions: 10x10
Dining room
- Description: Living Room/Dining Combo
- Dimensions: 21x12
Great room
- Description: Downstairs
- Dimensions: 16x11
Kitchen
- Description: Walk-in Pantry
- Dimensions: 14x10
Heating
- Central, Gas
Cooling
- Central Air, Electric
Appliances
- Included: Dishwasher, Disposal, Gas Range, Microwave
- Laundry: Gas Dryer Hookup, Main Level
Features
- Bedroom on Main Level, Handicap Access, Primary Downstairs
- Flooring: Carpet, Ceramic Tile
- Windows: Low-Emissivity Windows
- Has fireplace: No
Interior area
- Total structure area: 2,080
- Total interior livable area: 2,080 sqft
Property
Parking
- Total spaces: 2
- Parking features: Attached, Garage, Private
- Attached garage spaces: 2
Features
- Stories: 1
- Patio & porch: Covered, Patio
- Exterior features: Barbecue, Handicap Accessible, Patio, Sprinkler/Irrigation, Outdoor Living Area
- Pool features: Association
- Fencing: Block,Back Yard
Lot
- Size: 6,098.4 Square Feet
- Features: Drip Irrigation/Bubblers, < 1/4 Acre
Details
- Parcel number: 17906622001
- Zoning description: Single Family
- Horse amenities: None
Construction
Type & style
- Home type: SingleFamily
- Architectural style: One Story
- Property subtype: Single Family Residence
Materials
- Brick
- Roof: Tile
Condition
- New Construction
- New construction: Yes
- Year built: 2025
Details
- Builder model: AHawthorne
- Builder name: Woodside
Utilities & green energy
- Electric: Photovoltaics None
- Sewer: Public Sewer
- Water: Public
- Utilities for property: Underground Utilities
Green energy
- Energy efficient items: Windows
Community & HOA
Community
- Subdivision: Ambridge at Cadence
HOA
- Has HOA: No
- Amenities included: Playground, Pickleball, Park, Pool
- HOA fee: $75 monthly
- HOA name: Cadence
- HOA phone: 702-605-3111
Location
- Region: Henderson
Financial & listing details
- Price per square foot: $276/sqft
- Tax assessed value: $132,080
- Annual tax amount: $5,480
- Date on market: 10/11/2025
- Listing agreement: Exclusive Right To Sell
- Listing terms: Cash,Conventional,FHA,VA Loan
- Ownership: Single Family Residential
About the community
New Single-story Living Experience the best of single-story living with our thoughtfully designed new homes in Las Vegas, ranging from 1,597 to 2,193 square feet, offering the perfect blend of comfort and style. These open-concept homes are ideal for entertaining, whether you?re hosting family gatherings or sharing quiet evenings with friends. Flexible living spaces adapt effortlessly to your lifestyle, providing room for hobbies, or relaxation. Private ensuites offer a retreat-like ambiance, ensuring comfort and privacy for you and your visitors. Each home also features a spacious 2-car garage. Set within the vibrant Cadence community in Henderson, these homes are surrounded by 450 acres of parks, walking and biking trails, dog parks, and pickleball courts. An active, connected lifestyle awaits in Las Vegas, with room to make memories and enjoy life to its fullest. Available now!
Source: Woodside Homes

