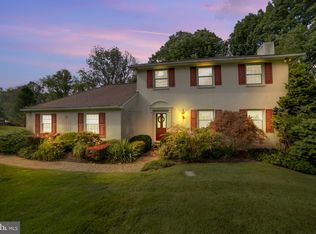Sold for $625,000
$625,000
857 Cross Rd, Lederach, PA 19450
5beds
3,439sqft
Single Family Residence
Built in 1967
3.38 Acres Lot
$638,300 Zestimate®
$182/sqft
$3,845 Estimated rent
Home value
$638,300
$594,000 - $683,000
$3,845/mo
Zestimate® history
Loading...
Owner options
Explore your selling options
What's special
Nicely situated brick home that sits on over 3 acres of land. Beautiful views especially with the changing of seasons and a sloping rear yard that leads down to a stream. Beautiful Sunsets! Looking for a home that will accommodate large families or multi-generational families? Spacious home with abundance of square footage. It boasts large rooms and flex space that offer a multitude of options maybe even a potential in-law suite. The country kitchen has granite counters and a huge island with cooktop. Kitchen also provides numerous cabinets for pantry space. Classic living room with a fireplace and pellet stove, bay window and shelves. Wood floors can be found in the living room, dining area as well as the two first floor bedrooms. There are some ADA modifications to this home including exterior ramps, grab bars as well as a modified vanity in the bathroom. Storage is no problem here, the basement is huge and you will also find additional storage space in the garage and outside under the sunroom . Rear deck has a pergola roof structure and is ideal for entertaining. Location is centrally convenient to Harleysville, Skippack, and Limerick areas. Come check it out, the space will amaze.
Zillow last checked: 8 hours ago
Listing updated: May 23, 2025 at 05:10pm
Listed by:
Amy Bergstresser 215-721-6400,
Bergstresser Real Estate Inc
Bought with:
Christine Ertz, RS344146
Real of Pennsylvania
Source: Bright MLS,MLS#: PAMC2130838
Facts & features
Interior
Bedrooms & bathrooms
- Bedrooms: 5
- Bathrooms: 3
- Full bathrooms: 3
- Main level bathrooms: 2
- Main level bedrooms: 2
Primary bedroom
- Level: Main
Bedroom 2
- Level: Main
Bedroom 3
- Level: Upper
Bedroom 4
- Level: Upper
Bedroom 5
- Level: Upper
Primary bathroom
- Level: Main
Bathroom 1
- Level: Main
Bathroom 2
- Level: Upper
Dining room
- Level: Main
Kitchen
- Level: Main
Living room
- Level: Main
Other
- Level: Main
Heating
- Baseboard, Oil
Cooling
- Central Air, Electric
Appliances
- Included: Dishwasher, Cooktop, Microwave, Oven, Water Heater
- Laundry: Main Level
Features
- Combination Kitchen/Dining, Kitchen - Country
- Flooring: Hardwood, Carpet, Vinyl
- Basement: Full
- Number of fireplaces: 1
- Fireplace features: Stone, Wood Burning, Insert, Pellet Stove
Interior area
- Total structure area: 3,439
- Total interior livable area: 3,439 sqft
- Finished area above ground: 3,439
- Finished area below ground: 0
Property
Parking
- Total spaces: 6
- Parking features: Garage Faces Side, Garage Door Opener, Asphalt, Attached, Driveway
- Attached garage spaces: 2
- Uncovered spaces: 4
Accessibility
- Accessibility features: Accessible Approach with Ramp, Grip-Accessible Features, Roll-under Vanity
Features
- Levels: Two
- Stories: 2
- Pool features: None
- Has view: Yes
- View description: Creek/Stream
- Has water view: Yes
- Water view: Creek/Stream
Lot
- Size: 3.38 Acres
- Dimensions: 200.00 x 0.00
- Features: Sloped, Stream/Creek
Details
- Additional structures: Above Grade, Below Grade
- Parcel number: 500001558003
- Zoning: R1A
- Zoning description: Residential
- Special conditions: Standard
Construction
Type & style
- Home type: SingleFamily
- Architectural style: Cape Cod
- Property subtype: Single Family Residence
Materials
- Brick
- Foundation: Block
- Roof: Architectural Shingle
Condition
- Good
- New construction: No
- Year built: 1967
Utilities & green energy
- Sewer: On Site Septic
- Water: Well, Private
Community & neighborhood
Location
- Region: Lederach
- Subdivision: None Available
- Municipality: LOWER SALFORD TWP
Other
Other facts
- Listing agreement: Exclusive Right To Sell
- Listing terms: Cash,Conventional
- Ownership: Fee Simple
Price history
| Date | Event | Price |
|---|---|---|
| 5/23/2025 | Sold | $625,000-2.3%$182/sqft |
Source: | ||
| 5/10/2025 | Pending sale | $639,900$186/sqft |
Source: | ||
| 3/31/2025 | Contingent | $639,900$186/sqft |
Source: | ||
| 2/28/2025 | Listed for sale | $639,900$186/sqft |
Source: | ||
Public tax history
Tax history is unavailable.
Neighborhood: 19450
Nearby schools
GreatSchools rating
- 6/10Oak Ridge El SchoolGrades: K-5Distance: 1.8 mi
- 6/10Indian Valley Middle SchoolGrades: 6-8Distance: 2.9 mi
- 8/10Souderton Area Senior High SchoolGrades: 9-12Distance: 4.5 mi
Schools provided by the listing agent
- Middle: Indian Valley
- High: Souderton Area Senior
- District: Souderton Area
Source: Bright MLS. This data may not be complete. We recommend contacting the local school district to confirm school assignments for this home.
Get pre-qualified for a loan
At Zillow Home Loans, we can pre-qualify you in as little as 5 minutes with no impact to your credit score.An equal housing lender. NMLS #10287.
