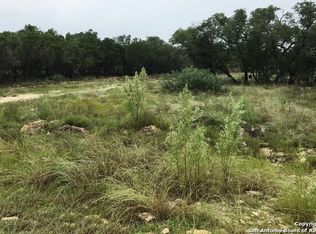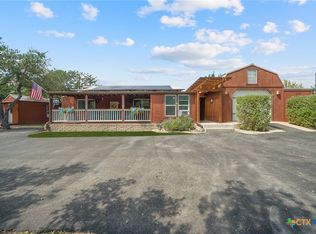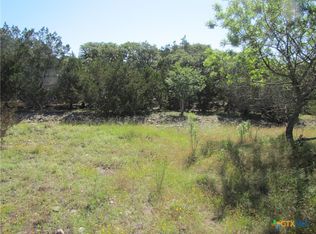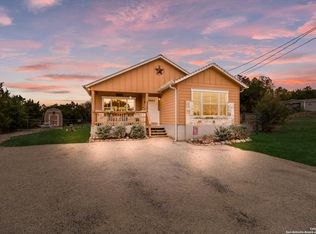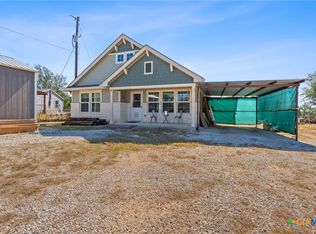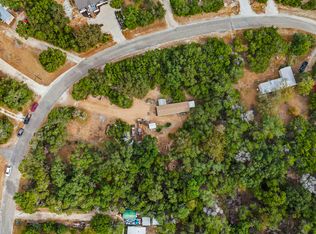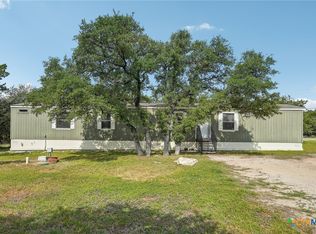Hill Country Cabin for Sale in Valero Estates – Guest House, RV Hookups & Acreage
Escape to the heart of the Texas Hill Country and discover this charming cabin retreat on a level 1-acre lot in Valero Estates. Whether you’re searching for a Hill Country vacation home, short-term rental opportunity, weekend getaway, or a cozy downsizing property, this home offers the perfect mix of comfort, character, and outdoor living.
The main cabin combines rustic Hill Country style with modern updates. Enjoy the inviting living area with a gas stove, a spacious primary suite on the main floor, and a flexible loft with a private balcony — ideal for guests, a home office, or hobby space.
Step outside and take in the peace and beauty of Hill Country living. Relax on the covered front porch, host gatherings on the shaded back patio, cook in the outdoor kitchen, or unwind in the gazebo under the stars.
Hosting is effortless with a detached guest cabin featuring a full bath and washer/dryer hookups — perfect for family, friends, or rental guests.
RV owners will love this setup: one covered RV space with full hookups, two additional RV sites with water and electric, and a 25-foot bumper pull RV included in the sale!
The gated circular driveway, 3-car carport, and workshop/shed add convenience, storage, and plenty of parking.
If you’ve been searching for a Hill Country home with a guest house, property with RV hookups, or a Texas retreat with land, this one has it all. Peaceful, private, and packed with potential — your Hill Country hideaway is ready to enjoy!
Active
$298,998
857 Derrick Dr, Spring Branch, TX 78070
3beds
1,521sqft
Est.:
Manufactured Home, Single Family Residence
Built in 2004
1.1 Acres Lot
$295,300 Zestimate®
$197/sqft
$17/mo HOA
What's special
Modern updatesGas stoveOutdoor kitchenShaded back patioGated circular drivewayRustic hill country styleCovered front porch
- 139 days |
- 276 |
- 19 |
Zillow last checked: 8 hours ago
Listing updated: November 30, 2025 at 01:11pm
Listed by:
Consuelo Dominguez (972)836-8632,
Fathom Realty, LLC
Source: Central Texas MLS,MLS#: 587751 Originating MLS: Four Rivers Association of REALTORS
Originating MLS: Four Rivers Association of REALTORS
Facts & features
Interior
Bedrooms & bathrooms
- Bedrooms: 3
- Bathrooms: 2
- Full bathrooms: 2
Primary bedroom
- Level: Lower
Primary bathroom
- Level: Lower
Bonus room
- Level: Upper
Kitchen
- Level: Lower
Living room
- Level: Lower
Heating
- Space Heater
Cooling
- 3+ Units, Wall/Window Unit(s)
Appliances
- Included: Gas Range, Microwave, Water Heater, Some Gas Appliances, Range
- Laundry: Washer Hookup, Electric Dryer Hookup
Features
- Double Vanity, Other, See Remarks, Walk-In Closet(s), Granite Counters, Kitchen/Family Room Combo, Pantry
- Flooring: Carpet, Laminate
- Attic: None
- Has fireplace: No
- Fireplace features: None
Interior area
- Total interior livable area: 1,521 sqft
Video & virtual tour
Property
Parking
- Total spaces: 3
- Parking features: Carport
- Carport spaces: 3
Features
- Levels: Two
- Stories: 2
- Patio & porch: Covered, Patio, Porch
- Exterior features: Covered Patio, Porch, Private Yard
- Pool features: None
- Fencing: Gate
- Has view: Yes
- View description: None
- Body of water: None
Lot
- Size: 1.1 Acres
- Residential vegetation: Heavily Wooded
Details
- Additional structures: Gazebo, Outbuilding, Workshop
- Parcel number: 67291
Construction
Type & style
- Home type: MobileManufactured
- Architectural style: Hill Country,Mobile Home
- Property subtype: Manufactured Home, Single Family Residence
Materials
- Other, See Remarks
- Foundation: Other, Raised, See Remarks
- Roof: Composition,Shingle
Condition
- Resale
- Year built: 2004
Utilities & green energy
- Sewer: Not Connected (at lot), Public Sewer, Septic Tank
- Water: Community/Coop
Community & HOA
Community
- Features: Other, See Remarks, Gated
- Security: Gated Community, Controlled Access
- Subdivision: Valero Estates 1
HOA
- Has HOA: Yes
- HOA fee: $200 annually
- HOA name: Valero Estate
Location
- Region: Spring Branch
Financial & listing details
- Price per square foot: $197/sqft
- Tax assessed value: $237,560
- Date on market: 7/25/2025
- Cumulative days on market: 139 days
- Listing agreement: Exclusive Right To Sell
- Listing terms: Cash,Conventional,FHA,VA Loan
- Road surface type: Asphalt
Estimated market value
$295,300
$281,000 - $310,000
$2,066/mo
Price history
Price history
| Date | Event | Price |
|---|---|---|
| 10/15/2025 | Price change | $298,9980%$197/sqft |
Source: | ||
| 9/24/2025 | Price change | $298,999-6.6%$197/sqft |
Source: | ||
| 9/3/2025 | Price change | $319,999-3%$210/sqft |
Source: | ||
| 8/19/2025 | Price change | $329,999-2.9%$217/sqft |
Source: | ||
| 7/25/2025 | Listed for sale | $339,999$224/sqft |
Source: | ||
Public tax history
Public tax history
| Year | Property taxes | Tax assessment |
|---|---|---|
| 2025 | -- | $237,560 +173.6% |
| 2024 | $1,292 -27.2% | $86,830 -26.9% |
| 2023 | $1,774 +19.1% | $118,750 +34.8% |
Find assessor info on the county website
BuyAbility℠ payment
Est. payment
$1,858/mo
Principal & interest
$1449
Property taxes
$287
Other costs
$122
Climate risks
Neighborhood: 78070
Nearby schools
GreatSchools rating
- 8/10Rebecca Creek Elementary SchoolGrades: PK-5Distance: 5.5 mi
- 8/10Mt Valley Middle SchoolGrades: 6-8Distance: 14.8 mi
- 6/10Canyon Lake High SchoolGrades: 9-12Distance: 10.5 mi
Schools provided by the listing agent
- District: Comal ISD
Source: Central Texas MLS. This data may not be complete. We recommend contacting the local school district to confirm school assignments for this home.
- Loading
