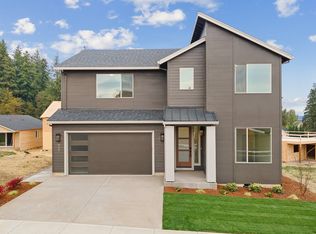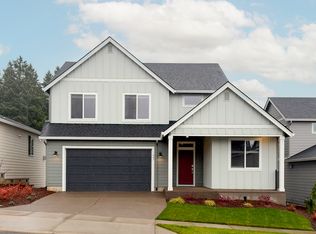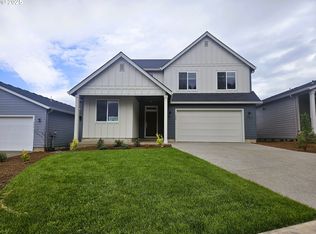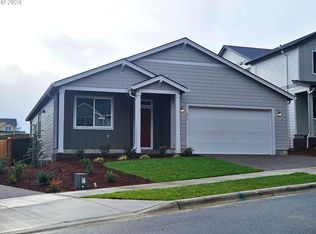Sold
$839,846
857 Glade Ave, Forest Grove, OR 97116
5beds
3,726sqft
Residential, Single Family Residence
Built in 2024
-- sqft lot
$806,800 Zestimate®
$225/sqft
$4,265 Estimated rent
Home value
$806,800
$758,000 - $855,000
$4,265/mo
Zestimate® history
Loading...
Owner options
Explore your selling options
What's special
Gorgeous territorial views! This unique daylight basement room plan features generous living space in an energy efficient home. The lower level features a rec room/bonus area with a full bath. On the main level you will find a great room with a gas fireplace with built in cabinets, gourmet kitchen with slab quartz countertop and undermount sinks, alder cabinetry, a walk-in pantry and stainless steel KitchenAid kitchen appliances with Forno Capriasca range and a Zephyr hood vent, a large dining area and a den/office. Upstairs you will enjoy an expansive primary suite with generous walk-in closet and adjoining bath with all tile shower and soaking tub plus 2 additional bedrooms and a large bonus.
Zillow last checked: 8 hours ago
Listing updated: March 11, 2025 at 03:51am
Listed by:
Gary Cook 503-746-6215,
Stone Bridge Realty, Inc
Bought with:
LaTasha Beal, 200909159
Keller Williams Sunset Corridor
Source: RMLS (OR),MLS#: 24223018
Facts & features
Interior
Bedrooms & bathrooms
- Bedrooms: 5
- Bathrooms: 4
- Full bathrooms: 3
- Partial bathrooms: 1
- Main level bathrooms: 1
Primary bedroom
- Features: Walkin Closet, Wallto Wall Carpet
- Level: Upper
- Area: 238
- Dimensions: 17 x 14
Bedroom 2
- Features: Wallto Wall Carpet
- Level: Upper
- Area: 143
- Dimensions: 11 x 13
Bedroom 3
- Features: Walkin Closet, Wallto Wall Carpet
- Level: Upper
- Area: 180
- Dimensions: 15 x 12
Dining room
- Level: Main
- Area: 204
- Dimensions: 17 x 12
Kitchen
- Features: Builtin Range, Cook Island, Dishwasher, Gas Appliances, Microwave, Pantry, Whirlpool
- Level: Main
- Area: 204
- Width: 12
Living room
- Features: Great Room
- Level: Main
- Area: 342
- Dimensions: 18 x 19
Heating
- Forced Air 95 Plus
Cooling
- Central Air
Appliances
- Included: Built In Oven, Cooktop, Dishwasher, Disposal, Double Oven, Gas Appliances, Microwave, Range Hood, Stainless Steel Appliance(s), Built-In Range, Tankless Water Heater
Features
- Floor 3rd, Quartz, Soaking Tub, Walk-In Closet(s), Cook Island, Pantry, Great Room, Kitchen Island, Tile
- Flooring: Tile, Wall to Wall Carpet
- Windows: Double Pane Windows, Vinyl Frames
- Basement: Daylight
- Number of fireplaces: 1
- Fireplace features: Gas, Insert
Interior area
- Total structure area: 3,726
- Total interior livable area: 3,726 sqft
Property
Parking
- Total spaces: 2
- Parking features: Driveway, Garage Door Opener, Attached
- Attached garage spaces: 2
- Has uncovered spaces: Yes
Accessibility
- Accessibility features: Garage On Main, Main Floor Bedroom Bath, Natural Lighting, Parking, Accessibility
Features
- Levels: Two
- Stories: 3
- Patio & porch: Covered Patio, Porch
- Exterior features: Gas Hookup, Yard
- Has spa: Yes
- Spa features: Whirlpool
- Fencing: Fenced
- Has view: Yes
- View description: Territorial
Lot
- Features: Sprinkler, SqFt 5000 to 6999
Details
- Additional structures: GasHookup
- Parcel number: New Construction
Construction
Type & style
- Home type: SingleFamily
- Architectural style: NW Contemporary
- Property subtype: Residential, Single Family Residence
Materials
- Cement Siding
- Foundation: Concrete Perimeter, Pillar/Post/Pier, Stem Wall
- Roof: Composition
Condition
- New Construction
- New construction: Yes
- Year built: 2024
Details
- Warranty included: Yes
Utilities & green energy
- Gas: Gas Hookup, Gas
- Sewer: Public Sewer
- Water: Public
- Utilities for property: Cable Connected, Other Internet Service
Green energy
- Indoor air quality: Lo VOC Material
Community & neighborhood
Location
- Region: Forest Grove
- Subdivision: Parkview Terrace
HOA & financial
HOA
- Has HOA: Yes
- HOA fee: $70 monthly
Other
Other facts
- Listing terms: Call Listing Agent,Cash,Conventional,VA Loan
- Road surface type: Paved
Price history
| Date | Event | Price |
|---|---|---|
| 3/7/2025 | Sold | $839,846$225/sqft |
Source: | ||
| 1/22/2025 | Pending sale | $839,846$225/sqft |
Source: | ||
| 11/19/2024 | Price change | $839,846-1.2%$225/sqft |
Source: | ||
| 10/29/2024 | Price change | $849,846-2.3%$228/sqft |
Source: | ||
| 10/21/2024 | Price change | $869,846-3.3%$233/sqft |
Source: | ||
Public tax history
Tax history is unavailable.
Neighborhood: 97116
Nearby schools
GreatSchools rating
- 5/10Harvey Clarke Elementary SchoolGrades: K-4Distance: 1 mi
- 3/10Neil Armstrong Middle SchoolGrades: 7-8Distance: 3.1 mi
- 8/10Forest Grove High SchoolGrades: 9-12Distance: 0.6 mi
Schools provided by the listing agent
- Elementary: Harvey Clark,Tom Mccall
- Middle: Neil Armstrong
- High: Forest Grove
Source: RMLS (OR). This data may not be complete. We recommend contacting the local school district to confirm school assignments for this home.
Get a cash offer in 3 minutes
Find out how much your home could sell for in as little as 3 minutes with a no-obligation cash offer.
Estimated market value
$806,800
Get a cash offer in 3 minutes
Find out how much your home could sell for in as little as 3 minutes with a no-obligation cash offer.
Estimated market value
$806,800



