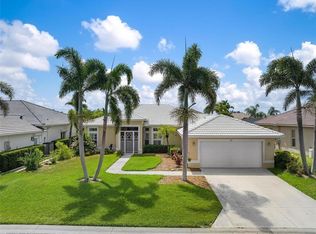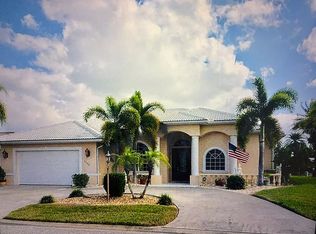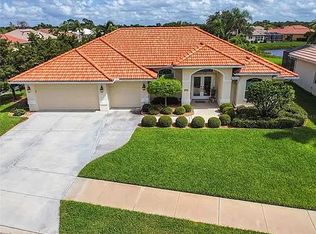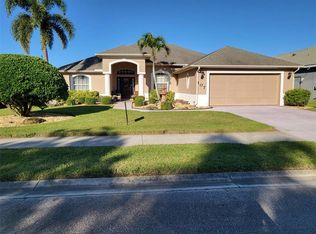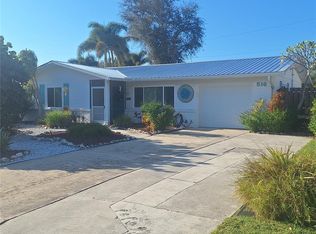beautifully maintained pool home on a corner lot. New roof and pool surfacing. New kitchen appliances, and floors in master and living room. Come and see this beautiful home. Look up address, maps got it wrong and I can't fix it.
For sale by owner
$549,000
857 Macaw Cir, Venice, FL 34285
3beds
2,150sqft
Est.:
SingleFamily
Built in 2001
8,973 Acres Lot
$-- Zestimate®
$255/sqft
$1,450/mo HOA
What's special
Beautifully maintained pool homeCorner lotNew kitchen appliances
What the owner loves about this home
This home is great to entertain in. Set on a golf course, with a club house, community pool, tennis and pickleball courts. It is a great community close to lots of shopping and Venice Island.
- 6 days |
- 671 |
- 14 |
Listed by:
Property Owner (617) 283-9845
Facts & features
Interior
Bedrooms & bathrooms
- Bedrooms: 3
- Bathrooms: 2
- Full bathrooms: 2
Heating
- Other
Appliances
- Included: Dishwasher, Dryer, Garbage disposal, Microwave, Range / Oven, Refrigerator, Washer
Features
- Flooring: Tile, Laminate
- Basement: None
Interior area
- Total interior livable area: 2,150 sqft
Property
Parking
- Total spaces: 2
- Parking features: Garage - Attached
Features
- Exterior features: Stucco
- Has view: Yes
- View description: Territorial
Lot
- Size: 8,973 Acres
Details
- Parcel number: 0426050009
Construction
Type & style
- Home type: SingleFamily
Materials
- masonry
- Foundation: Concrete
- Roof: Tile
Condition
- New construction: No
- Year built: 2001
Community & HOA
Community
- Features: Fitness Center
HOA
- Has HOA: Yes
- HOA fee: $1,450 monthly
Location
- Region: Venice
Financial & listing details
- Price per square foot: $255/sqft
- Tax assessed value: $448,900
- Date on market: 12/17/2025
Estimated market value
Not available
Estimated sales range
Not available
$3,963/mo
Price history
Price history
| Date | Event | Price |
|---|---|---|
| 12/17/2025 | Listed for sale | $549,000-6.2%$255/sqft |
Source: Owner Report a problem | ||
| 10/22/2025 | Listing removed | $585,000$272/sqft |
Source: | ||
| 9/18/2025 | Price change | $585,000-2.5%$272/sqft |
Source: | ||
| 6/18/2025 | Price change | $599,900-7.7%$279/sqft |
Source: | ||
| 5/6/2025 | Listed for sale | $649,900+1083.8%$302/sqft |
Source: | ||
Public tax history
Public tax history
| Year | Property taxes | Tax assessment |
|---|---|---|
| 2025 | -- | $363,887 +2.9% |
| 2024 | $4,259 +4.1% | $353,632 +3% |
| 2023 | $4,091 +12% | $343,332 +14.2% |
Find assessor info on the county website
BuyAbility℠ payment
Est. payment
$4,859/mo
Principal & interest
$2636
HOA Fees
$1450
Other costs
$773
Climate risks
Neighborhood: 34285
Nearby schools
GreatSchools rating
- 5/10Garden Elementary SchoolGrades: PK-5Distance: 0.9 mi
- 6/10Venice Middle SchoolGrades: 6-8Distance: 3.7 mi
- 6/10Venice Senior High SchoolGrades: 9-12Distance: 1.8 mi
- Loading
