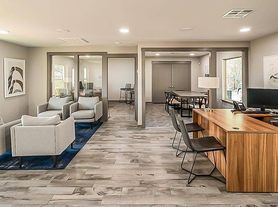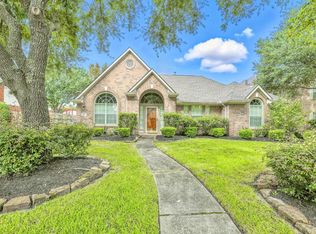One story in sought after neighborhood of Sierra Ranch. Great Layout with 4 Bedrooms and 2 Bathrooms. Formal Dining Room in the front area that could be used as a Study. Large Kitchen w/Lots of Cabinet Space. Open Floorplan in the Kitchen, Breakfast Room and Large Living Room w/Fireplace. Porcelain Tile Floors thru out Main Area. Carpet in all the Bedrooms. Fresh Paint. Great Location. Close to Shopping, Restaurants, Entertaining and More. Pest Control Included. Schedule your appointment today!!
Copyright notice - Data provided by HAR.com 2022 - All information provided should be independently verified.
House for rent
$2,200/mo
8570 Chaletford Dr, Houston, TX 77044
4beds
1,795sqft
Price may not include required fees and charges.
Singlefamily
Available now
-- Pets
Electric, ceiling fan
Electric dryer hookup laundry
2 Attached garage spaces parking
Natural gas, fireplace
What's special
Fresh paintOpen floorplanLots of cabinet spaceFormal dining roomPorcelain tile floorsLarge kitchen
- 23 days |
- -- |
- -- |
Travel times
Renting now? Get $1,000 closer to owning
Unlock a $400 renter bonus, plus up to a $600 savings match when you open a Foyer+ account.
Offers by Foyer; terms for both apply. Details on landing page.
Facts & features
Interior
Bedrooms & bathrooms
- Bedrooms: 4
- Bathrooms: 2
- Full bathrooms: 2
Rooms
- Room types: Breakfast Nook
Heating
- Natural Gas, Fireplace
Cooling
- Electric, Ceiling Fan
Appliances
- Included: Dishwasher, Disposal, Microwave, Oven, Range, Refrigerator, Stove
- Laundry: Electric Dryer Hookup, Gas Dryer Hookup, Hookups, Washer Hookup
Features
- All Bedrooms Down, Ceiling Fan(s), Walk-In Closet(s)
- Flooring: Carpet, Tile
- Has fireplace: Yes
Interior area
- Total interior livable area: 1,795 sqft
Property
Parking
- Total spaces: 2
- Parking features: Attached, Covered
- Has attached garage: Yes
- Details: Contact manager
Features
- Stories: 1
- Exterior features: 1 Living Area, All Bedrooms Down, Architecture Style: Traditional, Attached/Detached Garage, Electric Dryer Hookup, Formal Dining, Free Standing, Garage Door Opener, Gas, Gas Dryer Hookup, Heating: Gas, Ice Maker, Kitchen/Dining Combo, Lot Features: Subdivided, Pest Control included in rent, Subdivided, Trash Pick Up, Utility Room, Walk-In Closet(s), Washer Hookup, Window Coverings, Wood Burning
Details
- Parcel number: 1272910040004
Construction
Type & style
- Home type: SingleFamily
- Property subtype: SingleFamily
Condition
- Year built: 2006
Community & HOA
Location
- Region: Houston
Financial & listing details
- Lease term: Long Term,12 Months
Price history
| Date | Event | Price |
|---|---|---|
| 9/26/2025 | Listed for rent | $2,200$1/sqft |
Source: | ||
| 9/17/2025 | Listing removed | $2,200$1/sqft |
Source: | ||
| 9/14/2025 | Listed for rent | $2,200+18.9%$1/sqft |
Source: | ||
| 3/4/2023 | Listing removed | -- |
Source: | ||
| 2/10/2023 | Listed for rent | $1,850+16%$1/sqft |
Source: | ||

