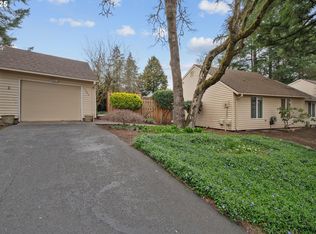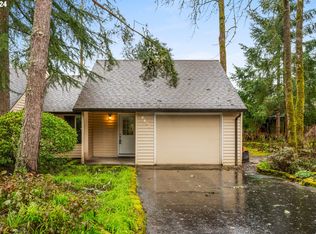Sold
$585,000
8570 SW Davies Rd, Beaverton, OR 97008
4beds
2,285sqft
Residential, Single Family Residence
Built in 1974
0.25 Acres Lot
$639,600 Zestimate®
$256/sqft
$3,226 Estimated rent
Home value
$639,600
$608,000 - $672,000
$3,226/mo
Zestimate® history
Loading...
Owner options
Explore your selling options
What's special
Welcome to this spacious 2,285 SF gem of a home located in a highly sought-after Beaverton neighborhood. Situated on a generous .25-acre lot, this property boasts an abundance of natural light throughout, creating an inviting and cheerful atmosphere. As you step inside, you'll be greeted by a welcoming entryway. An open rail staircase adds a touch of sophistication. The stylish living room is a standout feature, with a floor-to-ceiling corner brick fireplace with a wraparound hearth, complemented by large bay windows that flood the room with daylight. This is the perfect spot to unwind and relax. For those who love to entertain, the open dining room offers easy access to the back deck through a sliding door, making indoor-outdoor gatherings a breeze. The deck overlooks the fully fenced backyard, where you'll find a large Trex deck, a paver patio, and garden boxes. The kitchen, with views of the backyard, features a breakfast nook and an abundance of white cabinetry providing ample storage space. Stainless steel appliances, including a refrigerator that stays with the home, add a touch of modernity. The primary bedroom suite is a serene retreat, complete with an updated bathroom featuring a quartz-topped vanity and a floor-to-ceiling tile shower. Two additional bedrooms are on the main level and a hall bathroom with a dual sink vanity and a tub/shower combination. The fully finished basement offers a spacious family room where you can gather for movie nights or relax by the cozy wood-burning stove. This level also features an additional bedroom, a full bathroom, a laundry room, and a large storage area, ensuring that there's room for everyone and everything. This property also includes a two-car oversized garage with both interior and exterior access. Conveniently located, this home offers easy access to parks, schools, restaurants, shopping, and all that Beaverton has to offer. Don't miss the opportunity to make this fantastic property your new home sweet home!
Zillow last checked: 8 hours ago
Listing updated: November 28, 2023 at 01:21am
Listed by:
Marie Boatsman 503-550-8477,
Berkshire Hathaway HomeServices NW Real Estate
Bought with:
Shalei Gall, 201236187
Works Real Estate
Source: RMLS (OR),MLS#: 23444289
Facts & features
Interior
Bedrooms & bathrooms
- Bedrooms: 4
- Bathrooms: 3
- Full bathrooms: 3
- Main level bathrooms: 2
Primary bedroom
- Features: Ceiling Fan, Suite
- Level: Main
- Area: 156
- Dimensions: 13 x 12
Bedroom 2
- Features: Ceiling Fan, Closet, Laminate Flooring
- Level: Main
- Area: 121
- Dimensions: 11 x 11
Bedroom 3
- Features: Ceiling Fan, Closet, Laminate Flooring
- Level: Main
- Area: 121
- Dimensions: 11 x 11
Bedroom 4
- Features: Closet, Wallto Wall Carpet
- Level: Lower
- Area: 126
- Dimensions: 9 x 14
Dining room
- Features: Sliding Doors, Laminate Flooring
- Level: Main
- Area: 120
- Dimensions: 10 x 12
Family room
- Features: Ceiling Fan, Tile Floor, Wood Stove
- Level: Lower
- Area: 300
- Dimensions: 15 x 20
Kitchen
- Features: Ceiling Fan, Dishwasher, Nook, Pantry, Free Standing Range, Free Standing Refrigerator, Vinyl Floor
- Level: Main
- Area: 160
- Width: 16
Living room
- Features: Bay Window, Ceiling Fan, Fireplace, Laminate Flooring
- Level: Main
- Area: 357
- Dimensions: 17 x 21
Heating
- Forced Air, Heat Pump, Fireplace(s)
Cooling
- Heat Pump
Appliances
- Included: Dishwasher, Disposal, Free-Standing Range, Free-Standing Refrigerator, Plumbed For Ice Maker, Range Hood, Stainless Steel Appliance(s), Electric Water Heater
- Laundry: Laundry Room
Features
- Ceiling Fan(s), Closet, Built-in Features, Nook, Pantry, Suite
- Flooring: Laminate, Tile, Vinyl, Wall to Wall Carpet
- Doors: Sliding Doors
- Windows: Bay Window(s)
- Basement: Finished,Full
- Number of fireplaces: 2
- Fireplace features: Stove, Wood Burning, Wood Burning Stove
Interior area
- Total structure area: 2,285
- Total interior livable area: 2,285 sqft
Property
Parking
- Total spaces: 2
- Parking features: Driveway, Garage Door Opener, Attached, Oversized
- Attached garage spaces: 2
- Has uncovered spaces: Yes
Features
- Levels: Two,Multi/Split
- Stories: 2
- Patio & porch: Deck, Patio
- Exterior features: Raised Beds, Yard
- Fencing: Fenced
Lot
- Size: 0.25 Acres
- Features: Gentle Sloping, Sprinkler, SqFt 10000 to 14999
Details
- Parcel number: R250383
Construction
Type & style
- Home type: SingleFamily
- Property subtype: Residential, Single Family Residence
Materials
- Wood Siding
- Roof: Composition
Condition
- Resale
- New construction: No
- Year built: 1974
Utilities & green energy
- Gas: Gas
- Sewer: Public Sewer
- Water: Public
Community & neighborhood
Location
- Region: Beaverton
Other
Other facts
- Listing terms: Cash,Conventional,FHA,VA Loan
- Road surface type: Paved
Price history
| Date | Event | Price |
|---|---|---|
| 11/27/2023 | Sold | $585,000-2.5%$256/sqft |
Source: | ||
| 11/14/2023 | Pending sale | $600,000$263/sqft |
Source: | ||
| 11/1/2023 | Price change | $600,000-4%$263/sqft |
Source: | ||
| 10/4/2023 | Listed for sale | $625,000+257.3%$274/sqft |
Source: | ||
| 3/13/1997 | Sold | $174,900+14.3%$77/sqft |
Source: Public Record Report a problem | ||
Public tax history
| Year | Property taxes | Tax assessment |
|---|---|---|
| 2025 | $7,064 +4.1% | $321,560 +3% |
| 2024 | $6,784 +5.9% | $312,200 +3% |
| 2023 | $6,406 +4.5% | $303,110 +3% |
Find assessor info on the county website
Neighborhood: South Beaverton
Nearby schools
GreatSchools rating
- 8/10Hiteon Elementary SchoolGrades: K-5Distance: 0.2 mi
- 3/10Conestoga Middle SchoolGrades: 6-8Distance: 1.1 mi
- 5/10Southridge High SchoolGrades: 9-12Distance: 0.8 mi
Schools provided by the listing agent
- Elementary: Hiteon
- Middle: Conestoga
- High: Southridge
Source: RMLS (OR). This data may not be complete. We recommend contacting the local school district to confirm school assignments for this home.
Get a cash offer in 3 minutes
Find out how much your home could sell for in as little as 3 minutes with a no-obligation cash offer.
Estimated market value$639,600
Get a cash offer in 3 minutes
Find out how much your home could sell for in as little as 3 minutes with a no-obligation cash offer.
Estimated market value
$639,600

