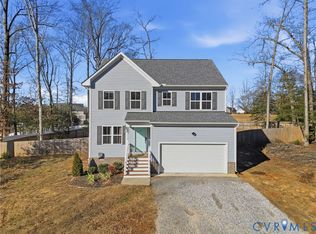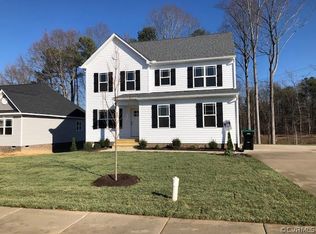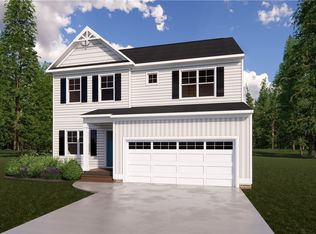Sold for $438,453
$438,453
8570 Scouts Rd, Quinton, VA 23141
4beds
2,503sqft
Single Family Residence
Built in 2022
0.68 Acres Lot
$471,200 Zestimate®
$175/sqft
$2,930 Estimated rent
Home value
$471,200
$448,000 - $495,000
$2,930/mo
Zestimate® history
Loading...
Owner options
Explore your selling options
What's special
Walk-in closet heaven! The Stafford by Shurm Homes is an amazing open floorplan with 6 walk-in closets! If this isn't enough storage, it is time for a yard sale. Dispatch station offers .5 to multi-acre lots about 2 miles from 64. Richmond is a short 15 min ride and Mechanicsville, Chesterfield and Henrico are just minutes away as well. All photos are of another Stafford on another lot. Colors, materials and features may be different in the home under construction.
Zillow last checked: 8 hours ago
Listing updated: January 29, 2026 at 07:05am
Listed by:
Mel Herring 804-218-5253,
Realty Richmond
Bought with:
Sal Mannino, 0225221391
Balducci Realty, Inc
Source: CVRMLS,MLS#: 2220872 Originating MLS: Central Virginia Regional MLS
Originating MLS: Central Virginia Regional MLS
Facts & features
Interior
Bedrooms & bathrooms
- Bedrooms: 4
- Bathrooms: 3
- Full bathrooms: 2
- 1/2 bathrooms: 1
Primary bedroom
- Description: Private Bath, 2 Walk-in Closets
- Level: Second
- Dimensions: 0 x 0
Bedroom 3
- Description: Walk-in Closet
- Level: Second
- Dimensions: 0 x 0
Bedroom 4
- Description: Walk-in Closet
- Level: First
- Dimensions: 0 x 0
Additional room
- Description: Flex Room(Study/Dining/Living)
- Level: First
- Dimensions: 0 x 0
Additional room
- Description: Mudroom
- Level: First
- Dimensions: 0 x 0
Additional room
- Description: Loft with a walk-in closet
- Level: Second
- Dimensions: 0 x 0
Additional room
- Description: Walk-in Closet
- Level: Second
- Dimensions: 0 x 0
Family room
- Level: First
- Dimensions: 0 x 0
Other
- Description: Tub & Shower
- Level: Second
Half bath
- Level: First
Kitchen
- Description: Granite Counters, Stainless Steel Appliances
- Level: First
- Dimensions: 0 x 0
Laundry
- Level: Second
- Dimensions: 0 x 0
Heating
- Electric, Zoned
Cooling
- Central Air, Electric, Zoned
Appliances
- Included: Dishwasher, Electric Water Heater, Microwave, Stove, Water Heater
Features
- Bedroom on Main Level, Breakfast Area, Eat-in Kitchen, Granite Counters, High Speed Internet, Kitchen Island, Loft, Bath in Primary Bedroom, Pantry, Recessed Lighting, Wired for Data, Walk-In Closet(s)
- Flooring: Partially Carpeted, Vinyl
- Basement: Crawl Space
- Attic: Pull Down Stairs
Interior area
- Total interior livable area: 2,503 sqft
- Finished area above ground: 2,503
Property
Parking
- Total spaces: 2
- Parking features: Direct Access
- Garage spaces: 2
Features
- Levels: Two
- Stories: 2
- Patio & porch: Rear Porch, Front Porch, Screened
- Pool features: None
- Fencing: None
Lot
- Size: 0.68 Acres
- Features: Level
Details
- Parcel number: 118918
- Zoning description: SF
- Special conditions: Corporate Listing
Construction
Type & style
- Home type: SingleFamily
- Architectural style: Two Story
- Property subtype: Single Family Residence
Materials
- Drywall, Frame, Vinyl Siding
- Roof: Composition
Condition
- New Construction,Under Construction
- New construction: Yes
- Year built: 2022
Utilities & green energy
- Sewer: Other
- Water: Public
Community & neighborhood
Security
- Security features: Smoke Detector(s)
Community
- Community features: Home Owners Association
Location
- Region: Quinton
- Subdivision: Dispatch Station
HOA & financial
HOA
- Has HOA: Yes
- HOA fee: $100 annually
Other
Other facts
- Ownership: Corporate
- Ownership type: Corporation
Price history
| Date | Event | Price |
|---|---|---|
| 3/15/2023 | Sold | $438,453+448.1%$175/sqft |
Source: | ||
| 9/29/2022 | Sold | $80,000-81.5%$32/sqft |
Source: Public Record Report a problem | ||
| 7/24/2022 | Pending sale | $432,584$173/sqft |
Source: | ||
Public tax history
| Year | Property taxes | Tax assessment |
|---|---|---|
| 2024 | $2,594 +383.3% | $439,600 +9.6% |
| 2023 | $537 | $401,200 |
Find assessor info on the county website
Neighborhood: 23141
Nearby schools
GreatSchools rating
- 7/10George W. Watkins Elementary SchoolGrades: PK-5Distance: 5.8 mi
- 5/10New Kent Middle SchoolGrades: 6-8Distance: 12.2 mi
- 6/10New Kent High SchoolGrades: 9-12Distance: 12.3 mi
Schools provided by the listing agent
- Elementary: G. W. Watkins
- Middle: New Kent
- High: New Kent
Source: CVRMLS. This data may not be complete. We recommend contacting the local school district to confirm school assignments for this home.
Get a cash offer in 3 minutes
Find out how much your home could sell for in as little as 3 minutes with a no-obligation cash offer.
Estimated market value$471,200
Get a cash offer in 3 minutes
Find out how much your home could sell for in as little as 3 minutes with a no-obligation cash offer.
Estimated market value
$471,200


