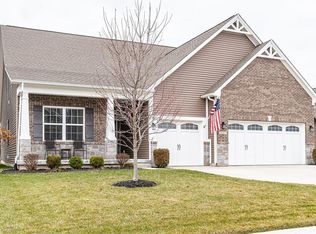Sold
$379,900
8571 Cardiff Ct, Plainfield, IN 46123
4beds
2,580sqft
Residential, Single Family Residence
Built in 2017
7,553.3 Square Feet Lot
$378,400 Zestimate®
$147/sqft
$2,447 Estimated rent
Home value
$378,400
$359,000 - $397,000
$2,447/mo
Zestimate® history
Loading...
Owner options
Explore your selling options
What's special
Welcome home! This spacious 4 bedroom home on a quiet cul-de-sac is ready for you! You'll love the open floor plan, fresh paint, neutral colors, and all the storage space! Home features an inviting wood-burning fireplace in the LR, 9ft ceilings, laminate floors, kitchen with SS appliances and 42 in cabinets, large primary suite with dual walk-in closets, and 3 additional bedrooms with ample space. Home is situated on a fantastic lot with wooded and pond views. You'll love the covered patio with loads of entertaining space, a built-in fire pit, and a fully fenced backyard. Garage features extra 4 ft bump out on the side and includes a professional car charging outlet for an electric vehicle!!! This one is move-in ready. Hurry in!
Zillow last checked: 8 hours ago
Listing updated: June 01, 2023 at 02:16pm
Listing Provided by:
Kellie Ellis 317-519-5334,
BluPrint Real Estate Group
Bought with:
Chase Deisler
Berkshire Hathaway Home
Source: MIBOR as distributed by MLS GRID,MLS#: 21913751
Facts & features
Interior
Bedrooms & bathrooms
- Bedrooms: 4
- Bathrooms: 3
- Full bathrooms: 2
- 1/2 bathrooms: 1
- Main level bathrooms: 1
Primary bedroom
- Level: Upper
- Area: 225 Square Feet
- Dimensions: 15x15
Bedroom 2
- Level: Upper
- Area: 154 Square Feet
- Dimensions: 11x14
Bedroom 3
- Features: Laminate
- Level: Upper
- Area: 154 Square Feet
- Dimensions: 14x11
Bedroom 4
- Level: Upper
- Area: 154 Square Feet
- Dimensions: 11x14
Other
- Features: Vinyl
- Level: Upper
- Area: 48 Square Feet
- Dimensions: 8x6
Breakfast room
- Features: Laminate
- Level: Main
- Area: 130 Square Feet
- Dimensions: 10x13
Family room
- Level: Main
- Area: 280 Square Feet
- Dimensions: 20x14
Kitchen
- Features: Laminate
- Level: Main
- Area: 156 Square Feet
- Dimensions: 13x12
Living room
- Level: Main
- Area: 143 Square Feet
- Dimensions: 11x13
Heating
- Forced Air
Cooling
- Has cooling: Yes
Appliances
- Included: Dishwasher, MicroHood, Electric Oven, Refrigerator, Gas Water Heater
- Laundry: Upper Level
Features
- Attic Access
- Has basement: No
- Attic: Access Only
- Number of fireplaces: 1
- Fireplace features: Family Room
Interior area
- Total structure area: 2,580
- Total interior livable area: 2,580 sqft
- Finished area below ground: 0
Property
Parking
- Total spaces: 2
- Parking features: Attached, Concrete, Garage Door Opener
- Attached garage spaces: 2
Features
- Levels: Two
- Stories: 2
- Patio & porch: Covered
Lot
- Size: 7,553 sqft
- Features: Cul-De-Sac, Fence Full Rear, Sidewalks, Suburb, Mature Trees
Details
- Parcel number: 321013455018000027
Construction
Type & style
- Home type: SingleFamily
- Property subtype: Residential, Single Family Residence
Materials
- Brick
- Foundation: Slab
Condition
- New construction: No
- Year built: 2017
Utilities & green energy
- Electric: 200+ Amp Service
- Water: Municipal/City
- Utilities for property: Electricity Connected, Sewer Connected, Water Connected
Community & neighborhood
Community
- Community features: Curbs, Fishing, Street Lights, Suburban
Location
- Region: Plainfield
- Subdivision: Devonshire
HOA & financial
HOA
- Has HOA: Yes
- HOA fee: $400 annually
- Services included: Association Home Owners, Entrance Common, Maintenance, Snow Removal
Price history
| Date | Event | Price |
|---|---|---|
| 5/23/2023 | Sold | $379,900$147/sqft |
Source: | ||
| 4/14/2023 | Pending sale | $379,900$147/sqft |
Source: | ||
| 4/6/2023 | Listed for sale | $379,900$147/sqft |
Source: | ||
Public tax history
| Year | Property taxes | Tax assessment |
|---|---|---|
| 2024 | $3,617 +8.2% | $373,600 +16% |
| 2023 | $3,342 +13.2% | $322,200 +8.9% |
| 2022 | $2,952 +6.9% | $295,800 +13.4% |
Find assessor info on the county website
Neighborhood: 46123
Nearby schools
GreatSchools rating
- 6/10Hickory Elementary SchoolGrades: K-4Distance: 1.7 mi
- 10/10Avon Middle School SouthGrades: 7-8Distance: 2.2 mi
- 10/10Avon High SchoolGrades: 9-12Distance: 1 mi
Schools provided by the listing agent
- Elementary: Hickory Elementary School
- Middle: Avon Middle School South
- High: Avon High School
Source: MIBOR as distributed by MLS GRID. This data may not be complete. We recommend contacting the local school district to confirm school assignments for this home.
Get a cash offer in 3 minutes
Find out how much your home could sell for in as little as 3 minutes with a no-obligation cash offer.
Estimated market value
$378,400
Get a cash offer in 3 minutes
Find out how much your home could sell for in as little as 3 minutes with a no-obligation cash offer.
Estimated market value
$378,400
