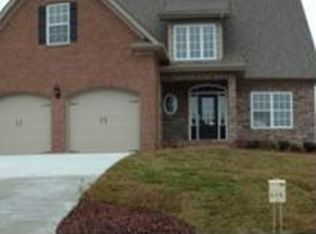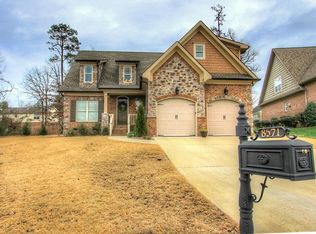Sold for $474,750
$474,750
8571 Keystone Cir, Chattanooga, TN 37421
4beds
2,500sqft
Single Family Residence
Built in 2013
8,712 Square Feet Lot
$471,100 Zestimate®
$190/sqft
$2,469 Estimated rent
Home value
$471,100
$438,000 - $509,000
$2,469/mo
Zestimate® history
Loading...
Owner options
Explore your selling options
What's special
Welcome to 8571 Keystone Circle, a charming 4-bedroom, 2.5-bath home nestled in the heart of the highly sought-after East Brainerd community. This residence perfectly blends comfort, style, and convenience, offering a fantastic opportunity for families or professionals looking for a move-in-ready home in a prime location.
The house sits on one of the larger lots in the neighborhood, perfect for outdoor entertaining. Experience main level living with the primary suite on the main floor, beautiful hardwood floors, coffered ceilings, wainscoting, granite countertops, updated appliances, expansive storage space, new paint (interior and exterior), new carpet, new backsplash, and outdoor patio space with firepit to enjoy with friends or family.
Situated in East Brainerd, this home is just minutes away from top-rated schools, Erlanger Hospital, Hamilton Place mall, Heritage Park and a 3-minute drive to Council Fire Golf Club. With easy access to major highways, commuting is a breeze, whether you're heading to downtown Chattanooga or exploring nearby attractions.
Don't miss out on this fantastic opportunity to call 8571 Keystone Circle your new home! Schedule your private showing today and experience all that this charming property has to offer.
Zillow last checked: 8 hours ago
Listing updated: February 06, 2025 at 06:49pm
Listed by:
Bryce Ledford 423-903-7004,
Real Estate Partners Chattanooga LLC
Bought with:
Brian Erwin, 334506
Real Estate Partners Chattanooga LLC
Source: Greater Chattanooga Realtors,MLS#: 1505682
Facts & features
Interior
Bedrooms & bathrooms
- Bedrooms: 4
- Bathrooms: 3
- Full bathrooms: 2
- 1/2 bathrooms: 1
Heating
- Central, Electric
Cooling
- Central Air, Ceiling Fan(s), Electric, Multi Units, ENERGY STAR Qualified Equipment
Appliances
- Included: Disposal, Dishwasher, Electric Range, Electric Water Heater, Free-Standing Electric Range, Microwave, Oven, Refrigerator
- Laundry: Electric Dryer Hookup, Laundry Room, Main Level, Washer Hookup
Features
- Bar, Beamed Ceilings, Built-in Features, Cathedral Ceiling(s), Ceiling Fan(s), Crown Molding, Coffered Ceiling(s), Double Vanity, Entrance Foyer, Eat-in Kitchen, Granite Counters, High Ceilings, High Speed Internet, Pantry, Primary Downstairs, Recessed Lighting, Storage, Tray Ceiling(s), Walk-In Closet(s), Separate Shower, Tub/shower Combo, En Suite, Sitting Area, Breakfast Room, Separate Dining Room, Plumbed
- Flooring: Carpet, Hardwood, Tile
- Windows: Blinds, Screens, Vinyl Frames
- Has basement: No
- Number of fireplaces: 1
- Fireplace features: Gas Log, Living Room
Interior area
- Total structure area: 2,500
- Total interior livable area: 2,500 sqft
- Finished area above ground: 2,500
Property
Parking
- Total spaces: 2
- Parking features: Concrete, Driveway, Garage, Garage Door Opener, Off Street, Garage Faces Front, Workshop in Garage
- Attached garage spaces: 2
Features
- Levels: Two
- Stories: 2
- Patio & porch: Covered, Deck, Enclosed, Front Porch, Patio, Porch, Rear Porch, Screened, Porch - Screened, Porch - Covered
- Exterior features: Fire Pit, Rain Gutters, Storage
- Waterfront features: Stream
Lot
- Size: 8,712 sqft
- Dimensions: 108 x 151 x 182
- Features: Back Yard, Front Yard, Level
Details
- Additional structures: Outbuilding, Storage
- Parcel number: 171g A 007.16
Construction
Type & style
- Home type: SingleFamily
- Architectural style: Contemporary
- Property subtype: Single Family Residence
Materials
- Brick, Stone, Fiber Cement
- Foundation: Block
- Roof: Asphalt,Shingle
Condition
- Updated/Remodeled
- New construction: No
- Year built: 2013
Utilities & green energy
- Sewer: Public Sewer
- Water: Public
- Utilities for property: Electricity Connected, Natural Gas Connected, Phone Connected, Sewer Connected, Underground Utilities, Water Connected
Community & neighborhood
Security
- Security features: Fire Alarm, Secured Garage/Parking, Smoke Detector(s), Security System
Community
- Community features: Curbs, Street Lights
Location
- Region: Chattanooga
- Subdivision: Keystone
Other
Other facts
- Listing terms: Cash,Conventional,FHA,VA Loan
- Road surface type: Asphalt, Paved
Price history
| Date | Event | Price |
|---|---|---|
| 2/6/2025 | Sold | $474,750-3.1%$190/sqft |
Source: Greater Chattanooga Realtors #1505682 Report a problem | ||
| 1/18/2025 | Contingent | $490,000$196/sqft |
Source: Greater Chattanooga Realtors #1505682 Report a problem | ||
| 1/15/2025 | Listed for sale | $490,000+71.3%$196/sqft |
Source: Greater Chattanooga Realtors #1505682 Report a problem | ||
| 5/4/2016 | Sold | $286,000+4%$114/sqft |
Source: Agent Provided Report a problem | ||
| 5/28/2013 | Sold | $275,000+1517.6%$110/sqft |
Source: Public Record Report a problem | ||
Public tax history
| Year | Property taxes | Tax assessment |
|---|---|---|
| 2024 | $1,888 | $84,375 |
| 2023 | $1,888 | $84,375 |
| 2022 | $1,888 | $84,375 |
Find assessor info on the county website
Neighborhood: 37421
Nearby schools
GreatSchools rating
- 4/10East Brainerd Elementary SchoolGrades: PK-5Distance: 2.1 mi
- 7/10East Hamilton Middle SchoolGrades: 6-8Distance: 4.6 mi
- 9/10East Hamilton SchoolGrades: 9-12Distance: 2.6 mi
Schools provided by the listing agent
- Elementary: East Brainerd Elementary
- Middle: East Hamilton
- High: East Hamilton
Source: Greater Chattanooga Realtors. This data may not be complete. We recommend contacting the local school district to confirm school assignments for this home.
Get a cash offer in 3 minutes
Find out how much your home could sell for in as little as 3 minutes with a no-obligation cash offer.
Estimated market value$471,100
Get a cash offer in 3 minutes
Find out how much your home could sell for in as little as 3 minutes with a no-obligation cash offer.
Estimated market value
$471,100

