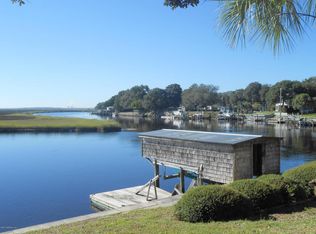Sold for $1,040,000
$1,040,000
85712 Avant Rd, Yulee, FL 32097
4beds
2,566sqft
Single Family Residence
Built in 2001
0.37 Acres Lot
$1,032,400 Zestimate®
$405/sqft
$2,930 Estimated rent
Home value
$1,032,400
$950,000 - $1.13M
$2,930/mo
Zestimate® history
Loading...
Owner options
Explore your selling options
What's special
LIVE THE BOATING LIFESTYLE from your own deep-water dock on Lofton Creek—just five nautical miles to Nassau Sound and the Atlantic and PACKED with value! With 25’ of water depth, a 6,000 lb lift, AND sunrises most only dream of---this private ***POOL HOME***, offers true waterfront dream with no HOA. OUR FAVORITE PROPERTY HIGHLIGHTS: UPDATED SYSTEMS- WATER HEATER (2023) · CARRIER HVAC (2021) · WATER SOFTENER (2021) · ROOF (2020) · INSULATED GARAGE DOOR · FLOORED ATTIC STORAGE, QUARTZ COUNTERS · WOODEN CABINETRY · FENCED YARD · CARPORT + 2-CAR GARAGE · TWO WORKSHOPS INCLUDING SCREENED TUFF SHED (LIFETIME GUARANTEE) · GUTTERS, IN-GROUND POOL w/NEW POOL EQUIPMENT (2024), ANDERSEN WINDOWS & DOORS ON BACK. ***Carpet-free*** interior with split floorplan and BONUS 4 seasons room overlooking the marsh front 2 mile views. Whether you're seeking a full-time home or a weekend retreat, 85712 Avant Road offers rare deep-water access, privacy, and boating freedom. Schedule your private tour today!
Zillow last checked: 8 hours ago
Listing updated: October 14, 2025 at 11:12am
Listed by:
Angie Heitzer 678-895-9586,
SUMMER HOUSE REALTY,
Jenny Schaffer 904-557-4739,
SUMMER HOUSE REALTY
Bought with:
Tracy Fendig, 3138758
KELLER WILLIAMS REALTY / FB OFFICE
Source: AINCAR,MLS#: 113346 Originating MLS: Amelia Island-Nassau County Assoc of Realtors Inc
Originating MLS: Amelia Island-Nassau County Assoc of Realtors Inc
Facts & features
Interior
Bedrooms & bathrooms
- Bedrooms: 4
- Bathrooms: 3
- Full bathrooms: 3
Primary bedroom
- Description: Flooring: Laminate
- Level: Main
- Dimensions: 16'5x23'6
Bedroom
- Description: Flooring: Laminate
- Level: Main
- Dimensions: 13'1x12'4
Bedroom
- Description: Flooring: Laminate
- Level: Main
- Dimensions: 14'2x11
Bedroom
- Description: Flooring: Laminate
- Level: Main
- Dimensions: 10'x12'
Dining room
- Description: Flooring: Wood
- Level: Main
- Dimensions: 10'6x13
Family room
- Description: Flooring: Tile
- Level: Main
- Dimensions: 17'7x19'3
Florida room
- Description: Flooring: Concrete
- Level: Main
- Dimensions: 24'x9'6
Kitchen
- Description: Flooring: Tile
- Level: Main
- Dimensions: 12'7x12'9
Office
- Description: Flooring: Wood
- Level: Main
- Dimensions: 11'10x14'7
Heating
- Central, Electric
Cooling
- Central Air, Electric
Appliances
- Included: Dishwasher, Microwave, Oven, Refrigerator, Water Softener Owned, Stove
Features
- Ceiling Fan(s), French Door(s)/Atrium Door(s), Split Bedrooms, Storage, Workshop, Window Treatments
- Doors: French Doors
- Windows: Aluminum Frames, Insulated Windows, Other, Screens, See Remarks, Blinds
Interior area
- Total structure area: 2,566
- Total interior livable area: 2,566 sqft
Property
Parking
- Total spaces: 2
- Parking features: Driveway, Two Car Garage, Other, See Remarks, Garage Door Opener
- Garage spaces: 2
- Has uncovered spaces: Yes
Features
- Levels: One
- Stories: 1
- Patio & porch: Rear Porch
- Exterior features: Fence, Sprinkler/Irrigation
- Has private pool: Yes
- Pool features: In Ground, Private
- Waterfront features: Boat Dock/Slip, Boat Ramp/Lift Access, Deep Water, Marsh
- Frontage type: Lagoon/Estuary,River
Lot
- Size: 0.37 Acres
- Dimensions: 100 x 170
- Features: Irregular Lot
Details
- Parcel number: 432N27464000380000
- Zoning: RS-1
Construction
Type & style
- Home type: SingleFamily
- Architectural style: Ranch,One Story
- Property subtype: Single Family Residence
Materials
- Brick Veneer, Frame
- Roof: Shingle
Condition
- Resale
- Year built: 2001
Utilities & green energy
- Sewer: Septic Tank
- Water: Private, Well
Community & neighborhood
Security
- Security features: Security System
Location
- Region: Yulee
- Subdivision: Wilson Neck
Other
Other facts
- Listing terms: Cash,Conventional
- Road surface type: Paved
Price history
| Date | Event | Price |
|---|---|---|
| 10/14/2025 | Sold | $1,040,000-13.3%$405/sqft |
Source: | ||
| 9/5/2025 | Pending sale | $1,199,000$467/sqft |
Source: | ||
| 8/22/2025 | Listed for sale | $1,199,000$467/sqft |
Source: | ||
| 8/14/2025 | Listing removed | $1,199,000$467/sqft |
Source: | ||
| 7/9/2025 | Price change | $1,199,000-11.2%$467/sqft |
Source: | ||
Public tax history
| Year | Property taxes | Tax assessment |
|---|---|---|
| 2024 | $7,513 +1.1% | $520,597 +3% |
| 2023 | $7,431 +9.8% | $505,434 +3% |
| 2022 | $6,768 -0.7% | $490,713 +3.6% |
Find assessor info on the county website
Neighborhood: 32097
Nearby schools
GreatSchools rating
- 8/10Yulee Elementary SchoolGrades: 3-5Distance: 3.7 mi
- 9/10Yulee Middle SchoolGrades: 6-8Distance: 2.2 mi
- 5/10Yulee High SchoolGrades: PK,9-12Distance: 2.3 mi
Get a cash offer in 3 minutes
Find out how much your home could sell for in as little as 3 minutes with a no-obligation cash offer.
Estimated market value$1,032,400
Get a cash offer in 3 minutes
Find out how much your home could sell for in as little as 3 minutes with a no-obligation cash offer.
Estimated market value
$1,032,400
