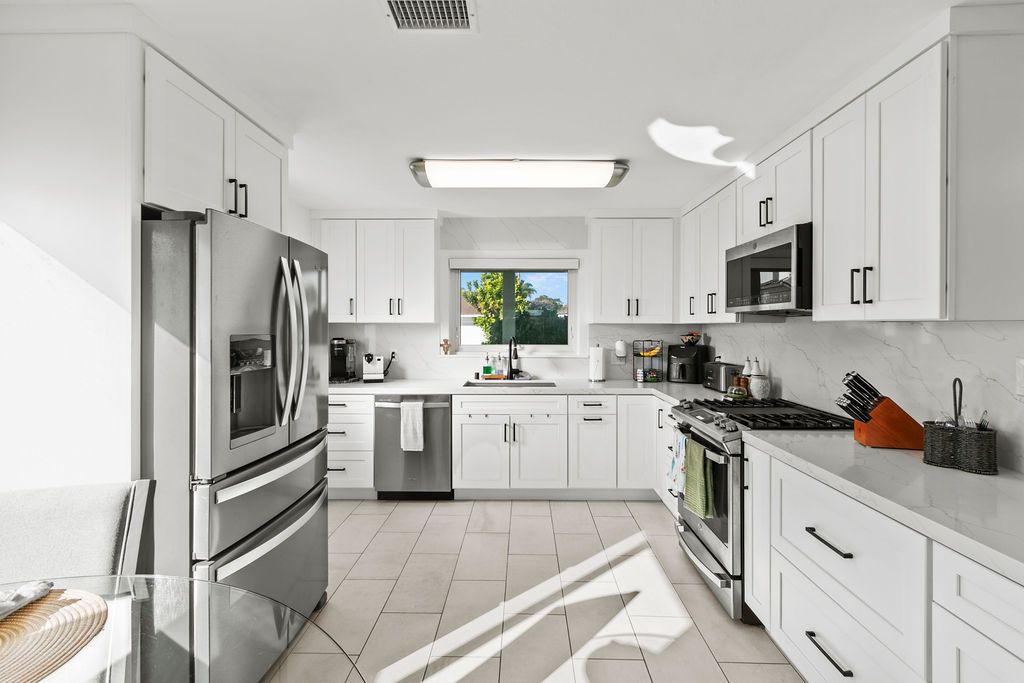
For sale
$1,198,000
4beds
1,293sqft
8572 Arnett Dr, Huntington Beach, CA 92647
4beds
1,293sqft
Single family residence
Built in 1960
6,548 sqft
2 Attached garage spaces
$927 price/sqft
What's special
Dare to COMPARE! This is the absolute, BEST VALUE in all of Huntington Beach! If you are looking for a home that checks ALL of the boxes...this is it! This immaculate home is UPGRADED INSIDE AND OUT, top to bottom, with a 4 bedroom, 2 bath MODERN LAYOUT that works for any lifestyle. An ...
- 3 days |
- 817 |
- 47 |
Likely to sell faster than
Source: CRMLS,MLS#: OC25256182 Originating MLS: California Regional MLS
Originating MLS: California Regional MLS
Travel times
Living Room
Kitchen
Primary Bedroom
Zillow last checked: 8 hours ago
Listing updated: 15 hours ago
Listing Provided by:
Scott Sackin DRE #01003803 714-717-8911,
Seven Gables Real Estate,
Lane Stone DRE #01912264,
Seven Gables Real Estate
Source: CRMLS,MLS#: OC25256182 Originating MLS: California Regional MLS
Originating MLS: California Regional MLS
Facts & features
Interior
Bedrooms & bathrooms
- Bedrooms: 4
- Bathrooms: 2
- Full bathrooms: 2
- Main level bathrooms: 2
- Main level bedrooms: 4
Rooms
- Room types: Center Hall, Entry/Foyer, Family Room, Primary Bedroom
Primary bedroom
- Features: Main Level Primary
Primary bedroom
- Features: Primary Suite
Bathroom
- Features: Remodeled, Separate Shower, Tub Shower
Kitchen
- Features: Quartz Counters, Remodeled, Updated Kitchen
Heating
- Central, Forced Air, Natural Gas
Cooling
- Central Air
Appliances
- Included: Dishwasher, Disposal, Gas Range, Microwave
- Laundry: In Garage
Features
- Ceiling Fan(s), Open Floorplan, Quartz Counters, Main Level Primary, Primary Suite
- Flooring: Tile, Vinyl
- Windows: Double Pane Windows
- Has fireplace: Yes
- Fireplace features: Family Room, Wood Burning
- Common walls with other units/homes: No Common Walls
Interior area
- Total interior livable area: 1,293 sqft
Property
Parking
- Total spaces: 2
- Parking features: Direct Access, Garage
- Attached garage spaces: 2
Accessibility
- Accessibility features: No Stairs
Features
- Levels: One
- Stories: 1
- Entry location: 1
- Patio & porch: Concrete, Open, Patio
- Pool features: None
- Spa features: None
- Has view: Yes
- View description: None
Lot
- Size: 6,548 Square Feet
- Features: Front Yard, Lawn, Street Level
Details
- Parcel number: 10754211
- Special conditions: Standard
Construction
Type & style
- Home type: SingleFamily
- Architectural style: Cottage
- Property subtype: Single Family Residence
Materials
- Stucco
- Foundation: Raised
- Roof: Composition,Shingle
Condition
- Turnkey
- New construction: No
- Year built: 1960
Utilities & green energy
- Sewer: Sewer Tap Paid
- Water: Public
- Utilities for property: Natural Gas Connected
Community & HOA
Community
- Features: Curbs, Gutter(s)
- Subdivision: Ocean View Homes (Ocvi)
Location
- Region: Huntington Beach
Financial & listing details
- Price per square foot: $927/sqft
- Tax assessed value: $790,002
- Date on market: 11/7/2025
- Cumulative days on market: 4 days
- Listing terms: Cash,Cash to New Loan,Conventional