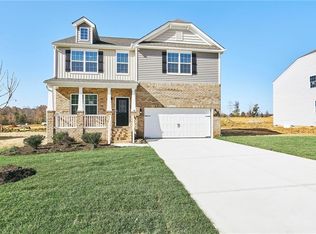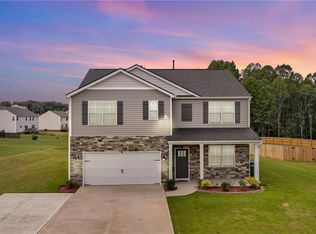Sold for $370,000 on 07/26/24
$370,000
8572 Cripplegate Trce, Browns Summit, NC 27214
4beds
2,000sqft
SingleFamily
Built in 2023
0.51 Acres Lot
$374,100 Zestimate®
$185/sqft
$2,351 Estimated rent
Home value
$374,100
$288,000 - $486,000
$2,351/mo
Zestimate® history
Loading...
Owner options
Explore your selling options
What's special
The Penwell plan w/2163 sf with spacious downstairs features an open kitchen with granite countertop height island seating, cane sugar cabinets, stainless steel appliances & giant walk-in pantry all overlooking your large living room with cozy fireplace. A downstairs flex room can be used as a home office or formal dining room with powder room just down the hall. Upstairs, you'll find a large hallway bathroom with deep tub & shower combo & 4 large bedrooms all with large walk-in closets. The primary bedroom has an en-suite bathroom with separate water closet, double sinks, 5-foot walk-in shower, & linen closet! Make laundry time a breeze with the upstairs laundry room featuring its own linen closet! Your home also comes with a home warranty & Smart Home Technology!
Facts & features
Interior
Bedrooms & bathrooms
- Bedrooms: 4
- Bathrooms: 2
- Full bathrooms: 2
Features
- Basement: None
- Has fireplace: No
Interior area
- Total interior livable area: 2,000 sqft
Property
Parking
- Parking features: Garage - Attached
Lot
- Size: 0.51 Acres
Details
- Parcel number: 79810020271300
Construction
Type & style
- Home type: SingleFamily
Materials
- Frame
Condition
- Year built: 2023
Community & neighborhood
Location
- Region: Browns Summit
Price history
| Date | Event | Price |
|---|---|---|
| 7/26/2024 | Sold | $370,000-2.4%$185/sqft |
Source: Public Record | ||
| 12/6/2023 | Listing removed | -- |
Source: | ||
| 10/3/2023 | Listed for sale | $379,240$190/sqft |
Source: | ||
Public tax history
| Year | Property taxes | Tax assessment |
|---|---|---|
| 2024 | $2,313 +561.3% | $355,296 +707.5% |
| 2023 | $350 | $44,000 |
Find assessor info on the county website
Neighborhood: 27214
Nearby schools
GreatSchools rating
- 3/10Monroeton ElementaryGrades: PK-5Distance: 4.9 mi
- 7/10Rockingham County MiddleGrades: 6-8Distance: 9.4 mi
- 5/10Rockingham County HighGrades: 9-12Distance: 9.4 mi
Schools provided by the listing agent
- Elementary: Monroeton Elementary
- Middle: Rockingham County High
- High: Rockingham County High
- District: Rockingham County Schools
Source: The MLS. This data may not be complete. We recommend contacting the local school district to confirm school assignments for this home.
Get a cash offer in 3 minutes
Find out how much your home could sell for in as little as 3 minutes with a no-obligation cash offer.
Estimated market value
$374,100
Get a cash offer in 3 minutes
Find out how much your home could sell for in as little as 3 minutes with a no-obligation cash offer.
Estimated market value
$374,100

