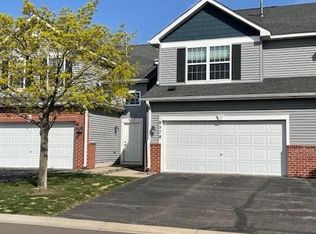Closed
$255,000
8574 Grove Cir, Shakopee, MN 55379
2beds
1,654sqft
Townhouse Side x Side
Built in 2003
1,306.8 Square Feet Lot
$257,000 Zestimate®
$154/sqft
$2,171 Estimated rent
Home value
$257,000
$239,000 - $275,000
$2,171/mo
Zestimate® history
Loading...
Owner options
Explore your selling options
What's special
Charming 2 bed + Den/ 1.5 bath Shakopee townhome. Located close to shopping and restaurants. 2 car attached garage. Association takes care of snow. Entire interior was recently painted and fresh. Two story high ceilings as you enter into a light and airy space. Nice layout! Patio off DR in the back. Large closet upstairs has rough in for an additional bathroom in the future. Come see it today! Easy to show. Buyer to verify measurements
Zillow last checked: 8 hours ago
Listing updated: August 29, 2025 at 10:33am
Listed by:
Matthew P. Wagner 612-703-2999,
Fuze Real Estate
Bought with:
Dan Nelson-Sohus Real Estate Group
Edina Realty, Inc.
Source: NorthstarMLS as distributed by MLS GRID,MLS#: 6751009
Facts & features
Interior
Bedrooms & bathrooms
- Bedrooms: 2
- Bathrooms: 2
- Full bathrooms: 1
- 1/2 bathrooms: 1
Bedroom 1
- Level: Upper
- Area: 182 Square Feet
- Dimensions: 14x13
Bedroom 2
- Level: Upper
- Area: 130 Square Feet
- Dimensions: 13x10
Dining room
- Level: Main
- Area: 108 Square Feet
- Dimensions: 12x9
Flex room
- Level: Upper
- Area: 130 Square Feet
- Dimensions: 13x10
Kitchen
- Level: Main
- Area: 132 Square Feet
- Dimensions: 12x11
Living room
- Level: Main
- Area: 228 Square Feet
- Dimensions: 19x12
Heating
- Forced Air
Cooling
- Central Air
Appliances
- Included: Dishwasher, Disposal, Dryer, Exhaust Fan, Range, Refrigerator
Features
- Basement: None
- Has fireplace: No
Interior area
- Total structure area: 1,654
- Total interior livable area: 1,654 sqft
- Finished area above ground: 1,654
- Finished area below ground: 0
Property
Parking
- Total spaces: 2
- Parking features: Attached
- Attached garage spaces: 2
Accessibility
- Accessibility features: None
Features
- Levels: Two
- Stories: 2
Lot
- Size: 1,306 sqft
- Dimensions: 24 x 50
Details
- Foundation area: 829
- Parcel number: 273550280
- Zoning description: Residential-Single Family
Construction
Type & style
- Home type: Townhouse
- Property subtype: Townhouse Side x Side
- Attached to another structure: Yes
Materials
- Brick/Stone, Vinyl Siding
- Roof: Asphalt
Condition
- Age of Property: 22
- New construction: No
- Year built: 2003
Utilities & green energy
- Gas: Natural Gas
- Sewer: City Sewer - In Street
- Water: City Water - In Street
Community & neighborhood
Location
- Region: Shakopee
- Subdivision: Cic 1120 Riverside Grove
HOA & financial
HOA
- Has HOA: Yes
- HOA fee: $315 monthly
- Services included: Maintenance Structure, Hazard Insurance, Lawn Care, Maintenance Grounds, Professional Mgmt, Trash, Snow Removal
- Association name: First Service Residential
- Association phone: 952-277-2733
Price history
| Date | Event | Price |
|---|---|---|
| 8/28/2025 | Sold | $255,000-1.9%$154/sqft |
Source: | ||
| 8/1/2025 | Pending sale | $260,000$157/sqft |
Source: | ||
| 7/10/2025 | Listed for sale | $260,000+110.1%$157/sqft |
Source: | ||
| 11/15/2012 | Sold | $123,750-4.7%$75/sqft |
Source: | ||
| 3/8/2011 | Listing removed | $129,900$79/sqft |
Source: Web Agent Solutions, Inc #3845190 | ||
Public tax history
| Year | Property taxes | Tax assessment |
|---|---|---|
| 2024 | $2,454 -3.4% | $289,700 +12.7% |
| 2023 | $2,540 +13.3% | $257,000 -1% |
| 2022 | $2,242 -2.6% | $259,600 +17% |
Find assessor info on the county website
Neighborhood: 55379
Nearby schools
GreatSchools rating
- 4/10Harriet Bishop Elementary SchoolGrades: PK-5Distance: 3.5 mi
- 3/10Eagle Ridge Junior High SchoolGrades: 6-8Distance: 4.1 mi
- 4/10Burnsville Senior High SchoolGrades: 9-12Distance: 6.1 mi
Get a cash offer in 3 minutes
Find out how much your home could sell for in as little as 3 minutes with a no-obligation cash offer.
Estimated market value
$257,000
Get a cash offer in 3 minutes
Find out how much your home could sell for in as little as 3 minutes with a no-obligation cash offer.
Estimated market value
$257,000
