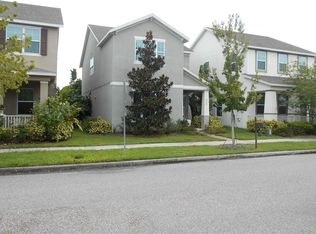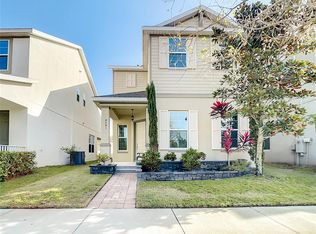Sold for $507,500 on 12/10/25
$507,500
8575 Lookout Pointe Dr, Windermere, FL 34786
3beds
2,154sqft
Single Family Residence
Built in 2015
4,111 Square Feet Lot
$485,900 Zestimate®
$236/sqft
$2,702 Estimated rent
Home value
$485,900
$462,000 - $510,000
$2,702/mo
Zestimate® history
Loading...
Owner options
Explore your selling options
What's special
This beautiful 3 bedroom, 2.5 bath home is nestled in the highly desirable Windermere Trails community. Enjoy the magic of theme parks just minutes away from Disney World with a direct view of the fireworks from your front porch! With over 2,000 SqFt, this home boasts an open floor plan that offers an upgraded kitchen, a large dining space, a spacious family room, and an upstairs loft. The kitchen is equipped with ample cabinets, quartz countertops, tile backsplash, and stainless steel appliances. The primary bedroom features a walk-in closet and an en suite bathroom with a dual sink vanity and shower. The two remaining bedrooms share a hallway bathroom with a dual sink vanity and bathtub. The upstairs loft is perfect for a playroom, office, or cozy living area. A covered patio provides space for a small dining set, BBQ grill, or lounge area. Additional upgrades include a full size laundry room and a detached 2-car garage. The Windermere Trails community offers a plethora of amenities including a swimming pool, playground, picnic tables, and walking trails. Conveniently located near highly rated (A+) public schools, as well as a variety of parks, restaurants, and entertainment options. Submit your offer today!
Zillow last checked: 8 hours ago
Listing updated: December 11, 2025 at 09:10am
Listing Provided by:
Thomas Weclew 321-947-7653,
THE REALTY MEDICS 321-947-7653,
Nicole Shweky 954-895-0603,
THE REALTY MEDICS
Bought with:
Juan Pina Montes, 3591233
MY REALTY GROUP, LLC.
Source: Stellar MLS,MLS#: O6318359 Originating MLS: Orlando Regional
Originating MLS: Orlando Regional

Facts & features
Interior
Bedrooms & bathrooms
- Bedrooms: 3
- Bathrooms: 3
- Full bathrooms: 2
- 1/2 bathrooms: 1
Primary bedroom
- Features: Ceiling Fan(s), En Suite Bathroom, Walk-In Closet(s)
- Level: Second
Bedroom 2
- Features: Built-in Closet
- Level: Second
Bedroom 3
- Features: Built-in Closet
- Level: Second
Primary bathroom
- Features: Dual Sinks, Shower No Tub, Water Closet/Priv Toilet
- Level: Second
Bathroom 1
- Level: First
Bathroom 3
- Features: Dual Sinks, Tub With Shower
- Level: Second
Dinette
- Level: First
Dining room
- Level: First
Kitchen
- Features: Kitchen Island
- Level: First
Laundry
- Level: Second
Living room
- Features: Ceiling Fan(s)
- Level: First
Loft
- Level: Second
Heating
- Central
Cooling
- Central Air
Appliances
- Included: Dishwasher, Microwave, Range, Refrigerator
- Laundry: Electric Dryer Hookup, Laundry Room, Upper Level, Washer Hookup
Features
- Ceiling Fan(s), Eating Space In Kitchen, Open Floorplan, PrimaryBedroom Upstairs, Walk-In Closet(s)
- Flooring: Carpet, Tile
- Windows: Blinds
- Has fireplace: No
Interior area
- Total structure area: 2,937
- Total interior livable area: 2,154 sqft
Property
Parking
- Total spaces: 2
- Parking features: Driveway, Garage Door Opener, Garage Faces Rear
- Attached garage spaces: 2
- Has uncovered spaces: Yes
Features
- Levels: Two
- Stories: 2
- Patio & porch: Covered, Front Porch, Patio
- Exterior features: Lighting, Private Mailbox
- Has view: Yes
- View description: Trees/Woods
Lot
- Size: 4,111 sqft
- Features: Sidewalk
Details
- Parcel number: 362327917001180
- Zoning: P-D
- Special conditions: None
Construction
Type & style
- Home type: SingleFamily
- Property subtype: Single Family Residence
Materials
- Block, Stucco
- Foundation: Slab
- Roof: Shingle
Condition
- New construction: No
- Year built: 2015
Utilities & green energy
- Sewer: Public Sewer
- Water: Public
- Utilities for property: BB/HS Internet Available, Cable Available, Electricity Available, Phone Available, Water Available
Community & neighborhood
Security
- Security features: Smoke Detector(s)
Community
- Community features: Park, Playground, Pool, Sidewalks
Location
- Region: Windermere
- Subdivision: WINDERMERE TRLS PH 3B
HOA & financial
HOA
- Has HOA: Yes
- HOA fee: $81 monthly
- Services included: Pool Maintenance, Recreational Facilities
- Association name: Sentry Management
- Association phone: 352-243-4595
Other fees
- Pet fee: $0 monthly
Other financial information
- Total actual rent: 0
Other
Other facts
- Listing terms: Cash,Conventional,FHA,VA Loan
- Ownership: Fee Simple
- Road surface type: Asphalt, Paved
Price history
| Date | Event | Price |
|---|---|---|
| 12/10/2025 | Sold | $507,500+1.5%$236/sqft |
Source: | ||
| 11/13/2025 | Pending sale | $499,999$232/sqft |
Source: | ||
| 11/4/2025 | Price change | $499,999-4.8%$232/sqft |
Source: | ||
| 10/2/2025 | Price change | $525,000-2.8%$244/sqft |
Source: | ||
| 9/10/2025 | Price change | $539,900-1.8%$251/sqft |
Source: | ||
Public tax history
| Year | Property taxes | Tax assessment |
|---|---|---|
| 2024 | $7,133 +12% | $382,793 +10% |
| 2023 | $6,367 +14.7% | $347,994 +10% |
| 2022 | $5,550 +11.5% | $316,358 +10% |
Find assessor info on the county website
Neighborhood: 34786
Nearby schools
GreatSchools rating
- 8/10Bay Lake ElementaryGrades: PK-5Distance: 0.2 mi
- 8/10Horizon West Middle SchoolGrades: 6-8Distance: 0.7 mi
- 7/10Windermere High SchoolGrades: 9-12Distance: 2.9 mi
Schools provided by the listing agent
- Elementary: Bay Lake Elementary
- Middle: Horizon West Middle School
- High: Windermere High School
Source: Stellar MLS. This data may not be complete. We recommend contacting the local school district to confirm school assignments for this home.
Get a cash offer in 3 minutes
Find out how much your home could sell for in as little as 3 minutes with a no-obligation cash offer.
Estimated market value
$485,900
Get a cash offer in 3 minutes
Find out how much your home could sell for in as little as 3 minutes with a no-obligation cash offer.
Estimated market value
$485,900

