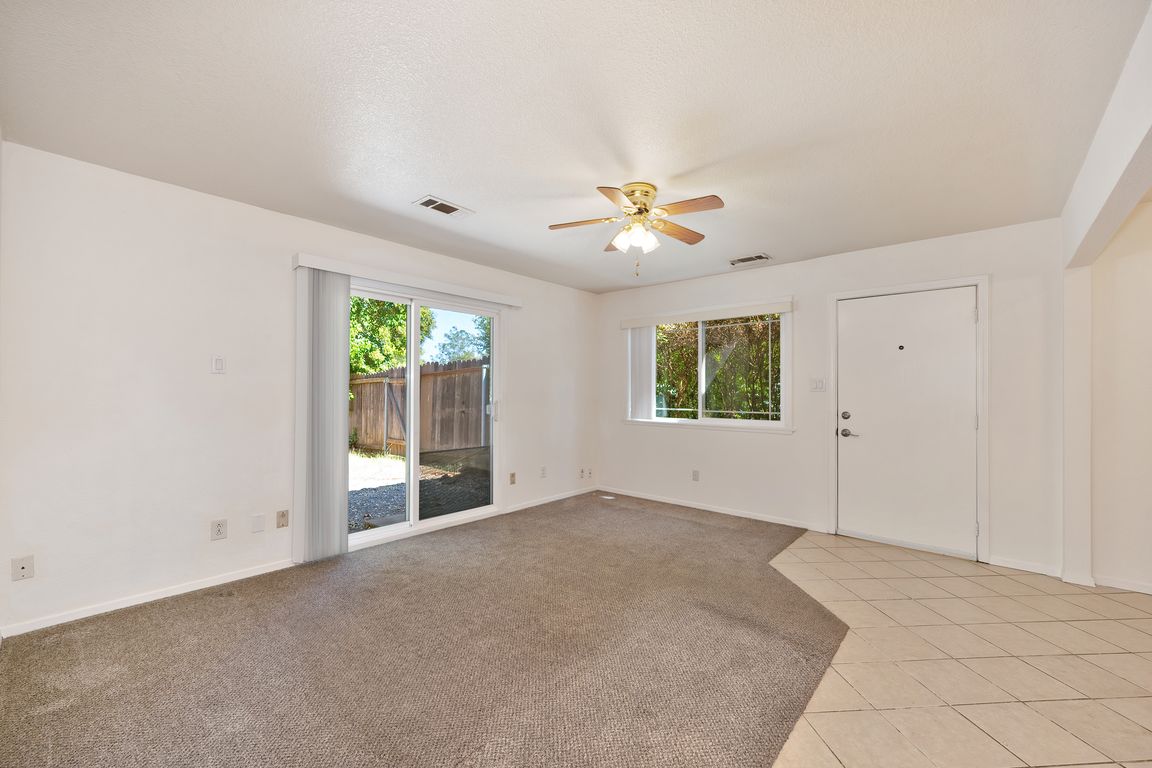
Active
$439,900
3beds
960sqft
8576 Hilton Way, Fair Oaks, CA 95628
3beds
960sqft
Single family residence
Built in 1960
0.26 Acres
2 Attached garage spaces
$458 price/sqft
What's special
Blank canvasDesign an aduFreshly painted interiorGrow a gardenHost gatheringsWarm everyday flowNewer dual-paned windows
Welcome to this Fair Oaks property on a generous .26-acre lot and home with both comfort and possibility. Inside, you'll find 3 bedrooms and 1.5 bathrooms, a freshly painted interior, newer dual-paned windows that bring in natural light, and a roof replaced about 8 years ago. The layout feels easy to ...
- 22 days |
- 3,529 |
- 162 |
Source: MetroList Services of CA,MLS#: 225119710Originating MLS: MetroList Services, Inc.
Travel times
Living Room
Kitchen
Primary Bedroom
Zillow last checked: 7 hours ago
Listing updated: October 01, 2025 at 01:29pm
Listed by:
Cathy Christiansen DRE #01203957 916-835-6159,
Better Homes and Gardens RE,
Liz Hunter DRE #01323362 916-276-9097,
Better Homes and Gardens RE
Source: MetroList Services of CA,MLS#: 225119710Originating MLS: MetroList Services, Inc.
Facts & features
Interior
Bedrooms & bathrooms
- Bedrooms: 3
- Bathrooms: 2
- Full bathrooms: 1
- Partial bathrooms: 1
Dining room
- Features: Dining/Living Combo
Kitchen
- Features: Pantry Closet
Heating
- Central
Cooling
- Ceiling Fan(s), Central Air
Appliances
- Laundry: In Garage
Features
- Flooring: Carpet, Tile
- Has fireplace: No
Interior area
- Total interior livable area: 960 sqft
Video & virtual tour
Property
Parking
- Total spaces: 2
- Parking features: Attached, Garage Faces Front
- Attached garage spaces: 2
Features
- Stories: 1
Lot
- Size: 0.26 Acres
- Features: Manual Sprinkler F&R
Details
- Additional structures: Shed(s), Storage
- Parcel number: 25302710140000
- Zoning description: RD 5
- Special conditions: Offer As Is
Construction
Type & style
- Home type: SingleFamily
- Architectural style: Ranch
- Property subtype: Single Family Residence
Materials
- Stucco, Wood Siding
- Foundation: Slab
- Roof: Composition
Condition
- Year built: 1960
Utilities & green energy
- Sewer: Public Sewer
- Water: Public
- Utilities for property: Public
Community & HOA
Location
- Region: Fair Oaks
Financial & listing details
- Price per square foot: $458/sqft
- Tax assessed value: $177,471
- Price range: $439.9K - $439.9K
- Date on market: 9/13/2025