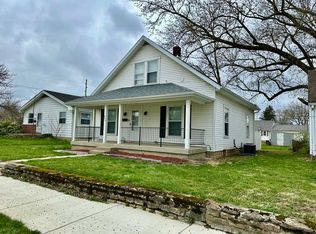Taxes next "May" will be approximately $756 a year per auditors office. Seller will not complete any repairs to the subject property, either lender or buyer requested. The property is sold in AS IS condition. Property is eligible for Freddie Mac first look is Aug 31, 2021. Earnest money must be a certified check made out to Better Homes &Gardens. Text 830200 to 35620 for more information and photos.
This property is off market, which means it's not currently listed for sale or rent on Zillow. This may be different from what's available on other websites or public sources.

