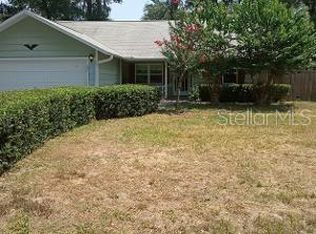Sold for $299,000
$299,000
8578 Juniper Rd, Ocala, FL 34480
4beds
1,768sqft
Single Family Residence
Built in 2022
10,500 Square Feet Lot
$296,800 Zestimate®
$169/sqft
$1,949 Estimated rent
Home value
$296,800
$282,000 - $312,000
$1,949/mo
Zestimate® history
Loading...
Owner options
Explore your selling options
What's special
One or more photo(s) has been virtually staged. "WELCOME HOME to this beautiful and spacious 4 bedroom, 2 bath home on .24 acres. NO HOA!!! This home was completed in 2022, and is packed with great features. With the 4th bedroom, separate dining room, screened/covered back porch, and interior laundry/utility room, this home offers more space for families, or those looking for a little more room. In addition, the walk-in pantry, walk-in master closet, granite counters, and tile floors, add that extra pizzazz; while features like the soft close cabinets, ceiling fans, and included blinds provide more bang for your buck!!! The BASELINE GOLF COURSE is less than 5 minutes away, and there is wide assortment of restaurants, shops and other commercial destinations in Ocala and The Villages, both just a short drive from this neighborhood. DON'T MISS OUT ON THIS GREAT PROPERTY!!! Call for an appointment today.
Zillow last checked: 9 hours ago
Listing updated: March 29, 2023 at 02:58pm
Listing Provided by:
Stephen Antoine 352-572-4748,
MERIDIAN REALTY GROUP 352-547-4929
Bought with:
Stephen Antoine
MERIDIAN REALTY GROUP
Source: Stellar MLS,MLS#: OM652279 Originating MLS: Ocala - Marion
Originating MLS: Ocala - Marion

Facts & features
Interior
Bedrooms & bathrooms
- Bedrooms: 4
- Bathrooms: 2
- Full bathrooms: 2
Primary bedroom
- Description: Room3
- Level: First
- Dimensions: 14x13
Primary bathroom
- Description: Room4
- Level: First
Bathroom 1
- Description: Room10
- Level: First
Bathroom 1
- Description: Room5
- Level: First
Bathroom 2
- Description: Room6
- Level: First
Bathroom 3
- Description: Room7
- Level: First
Balcony porch lanai
- Description: Room11
- Level: First
Dining room
- Description: Room8
- Level: First
Kitchen
- Description: Room1
- Level: First
- Dimensions: 14x9
Laundry
- Description: Room9
- Level: First
Living room
- Description: Room2
- Level: First
- Dimensions: 19x14
Heating
- Central, Electric, Heat Pump
Cooling
- Central Air
Appliances
- Included: Cooktop, Dishwasher, Electric Water Heater, Microwave, Range, Refrigerator
- Laundry: Inside, Laundry Room
Features
- Ceiling Fan(s), Eating Space In Kitchen, Kitchen/Family Room Combo, Primary Bedroom Main Floor, Split Bedroom, Stone Counters, Thermostat, Vaulted Ceiling(s), Walk-In Closet(s)
- Flooring: Tile
- Doors: Sliding Doors
- Windows: Blinds, Double Pane Windows, Window Treatments
- Has fireplace: No
Interior area
- Total structure area: 2,279
- Total interior livable area: 1,768 sqft
Property
Parking
- Total spaces: 2
- Parking features: Driveway, Garage Door Opener
- Attached garage spaces: 2
- Has uncovered spaces: Yes
- Details: Garage Dimensions: 22x22
Features
- Levels: One
- Stories: 1
- Patio & porch: Covered, Rear Porch, Screened
- Has view: Yes
- View description: Trees/Woods
Lot
- Size: 10,500 sqft
- Dimensions: 84 x 125
- Features: Cleared, In County, Sidewalk, Unincorporated
Details
- Parcel number: 9025064905
- Zoning: R1
- Special conditions: None
Construction
Type & style
- Home type: SingleFamily
- Property subtype: Single Family Residence
Materials
- Block, Stucco
- Foundation: Slab
- Roof: Shingle
Condition
- Completed
- New construction: Yes
- Year built: 2022
Details
- Warranty included: Yes
Utilities & green energy
- Sewer: Septic Tank
- Water: Well
- Utilities for property: BB/HS Internet Available, Cable Connected, Electricity Connected, Water Connected
Community & neighborhood
Location
- Region: Ocala
- Subdivision: SILVER SPRINGS SHORES
HOA & financial
HOA
- Has HOA: No
Other fees
- Pet fee: $0 monthly
Other financial information
- Total actual rent: 0
Other
Other facts
- Listing terms: Cash,Conventional,FHA,USDA Loan,VA Loan
- Ownership: Fee Simple
- Road surface type: Paved, Asphalt
Price history
| Date | Event | Price |
|---|---|---|
| 3/29/2023 | Sold | $299,000$169/sqft |
Source: | ||
| 1/30/2023 | Pending sale | $299,000$169/sqft |
Source: | ||
| 1/28/2023 | Listed for sale | $299,000+6129.2%$169/sqft |
Source: | ||
| 12/24/2013 | Sold | $4,800$3/sqft |
Source: Public Record Report a problem | ||
Public tax history
| Year | Property taxes | Tax assessment |
|---|---|---|
| 2024 | $4,828 +13.9% | $286,494 +18.7% |
| 2023 | $4,239 +914.7% | $241,351 +3542.5% |
| 2022 | $418 +134.9% | $6,626 +10% |
Find assessor info on the county website
Neighborhood: 34480
Nearby schools
GreatSchools rating
- 1/10Legacy Elementary SchoolGrades: PK-5Distance: 0.3 mi
- 7/10Belleview Middle SchoolGrades: 6-8Distance: 2.1 mi
- 3/10Belleview High SchoolGrades: 9-12Distance: 2 mi
Get a cash offer in 3 minutes
Find out how much your home could sell for in as little as 3 minutes with a no-obligation cash offer.
Estimated market value
$296,800
