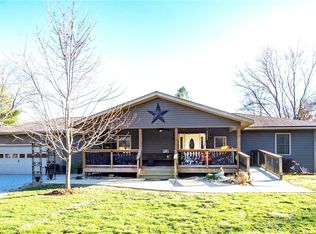Closed
Listing Provided by:
Michael A Bellovich 618-292-0293,
RE/MAX Alliance,
Mark E Roberts 618-603-6151,
RE/MAX Alliance
Bought with: eXp Realty
$255,000
8578 Renken Rd, Worden, IL 62097
3beds
1,200sqft
Single Family Residence
Built in 1986
2 Acres Lot
$274,400 Zestimate®
$213/sqft
$2,057 Estimated rent
Home value
$274,400
$241,000 - $310,000
$2,057/mo
Zestimate® history
Loading...
Owner options
Explore your selling options
What's special
Beautiful Ranch home with brick face and set on private 2 AC minutes away from Staunton and Prarietown. This 3 bed / 1.5 bath home with large master suite is immaculately kept. The large eat in kitchen includes lots of cabinet space and a very comfortable open setting. Living room with working fireplace makes for a cozy setting. Bedrooms are all large with plenty of closet space. Large attached 2 car garage for any size vehicles walks into the kitchen. Outside find your private oasis that back to the woods and manicured yard. A large extra 2 car detached garage with private workshop offers extra living space and storage opportunities for toys! Large shed included and pump house with a small car port are extra bonuses. This house offers the country living opportunity with close conveniences.
Zillow last checked: 8 hours ago
Listing updated: April 28, 2025 at 06:36pm
Listing Provided by:
Michael A Bellovich 618-292-0293,
RE/MAX Alliance,
Mark E Roberts 618-603-6151,
RE/MAX Alliance
Bought with:
Ryan Grimes, 475.205697
eXp Realty
Source: MARIS,MLS#: 24051461 Originating MLS: Southwestern Illinois Board of REALTORS
Originating MLS: Southwestern Illinois Board of REALTORS
Facts & features
Interior
Bedrooms & bathrooms
- Bedrooms: 3
- Bathrooms: 2
- Full bathrooms: 1
- 1/2 bathrooms: 1
- Main level bathrooms: 2
- Main level bedrooms: 3
Primary bedroom
- Features: Floor Covering: Carpeting
- Level: Main
- Area: 182
- Dimensions: 14x13
Bedroom
- Features: Floor Covering: Carpeting
- Level: Main
- Area: 120
- Dimensions: 12x10
Bedroom
- Features: Floor Covering: Carpeting
- Area: 130
- Dimensions: 13x10
Primary bathroom
- Features: Floor Covering: Vinyl
- Level: Main
- Area: 20
- Dimensions: 5x4
Bathroom
- Features: Floor Covering: Vinyl
- Level: Main
- Area: 40
- Dimensions: 8x5
Kitchen
- Features: Floor Covering: Vinyl
- Level: Main
- Area: 192
- Dimensions: 16x12
Living room
- Features: Floor Covering: Luxury Vinyl Plank
- Level: Main
- Area: 240
- Dimensions: 16x15
Heating
- Forced Air, Propane
Cooling
- Central Air, Electric
Appliances
- Included: Microwave, Electric Range, Electric Oven, Refrigerator, Propane Water Heater
Features
- Eat-in Kitchen
- Flooring: Carpet
- Windows: Insulated Windows, Tilt-In Windows
- Basement: Crawl Space
- Number of fireplaces: 1
- Fireplace features: Wood Burning, Living Room
Interior area
- Total structure area: 1,200
- Total interior livable area: 1,200 sqft
- Finished area above ground: 1,200
- Finished area below ground: 0
Property
Parking
- Total spaces: 2
- Parking features: Attached, Garage, Detached
- Attached garage spaces: 2
Features
- Levels: One
Lot
- Size: 2 Acres
- Dimensions: 2 Acres
- Features: Adjoins Wooded Area, Level
Details
- Parcel number: 121041000000003.005
- Special conditions: Standard
Construction
Type & style
- Home type: SingleFamily
- Architectural style: Other
- Property subtype: Single Family Residence
Materials
- Brick Veneer
Condition
- Year built: 1986
Utilities & green energy
- Sewer: Septic Tank
- Water: Public
Community & neighborhood
Location
- Region: Worden
Other
Other facts
- Listing terms: Cash,Conventional,FHA,USDA Loan,VA Loan
- Ownership: Private
- Road surface type: Gravel
Price history
| Date | Event | Price |
|---|---|---|
| 12/11/2024 | Sold | $255,000-3.4%$213/sqft |
Source: | ||
| 11/13/2024 | Contingent | $264,000$220/sqft |
Source: | ||
| 10/18/2024 | Price change | $264,000-1.9%$220/sqft |
Source: | ||
| 8/22/2024 | Price change | $269,000-3.6%$224/sqft |
Source: | ||
| 8/14/2024 | Listed for sale | $279,000+110.6%$233/sqft |
Source: | ||
Public tax history
| Year | Property taxes | Tax assessment |
|---|---|---|
| 2024 | -- | $73,800 +7.3% |
| 2023 | -- | $68,750 +9.7% |
| 2022 | -- | $62,690 +5.9% |
Find assessor info on the county website
Neighborhood: 62097
Nearby schools
GreatSchools rating
- 8/10Staunton Elementary SchoolGrades: PK-5Distance: 4.3 mi
- 9/10Staunton Jr High SchoolGrades: 6-8Distance: 4.3 mi
- 8/10Staunton High SchoolGrades: 9-12Distance: 4.3 mi
Schools provided by the listing agent
- Elementary: Staunton Dist 6
- Middle: Staunton Dist 6
- High: Staunton
Source: MARIS. This data may not be complete. We recommend contacting the local school district to confirm school assignments for this home.
Get a cash offer in 3 minutes
Find out how much your home could sell for in as little as 3 minutes with a no-obligation cash offer.
Estimated market value$274,400
Get a cash offer in 3 minutes
Find out how much your home could sell for in as little as 3 minutes with a no-obligation cash offer.
Estimated market value
$274,400
