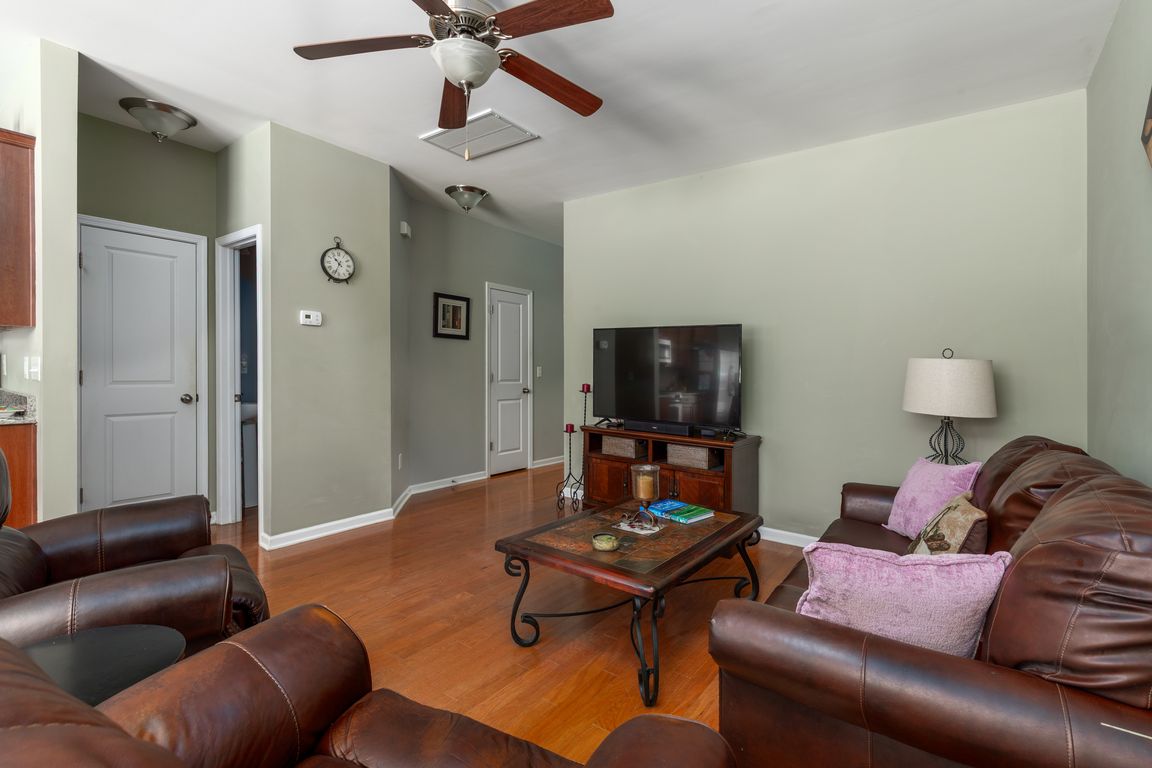
ActivePrice cut: $4.99K (10/22)
$375,000
3beds
1,486sqft
858 Bibury Ct, Charleston, SC 29414
3beds
1,486sqft
Townhouse
Built in 2012
2,178 sqft
1 Garage space
$252 price/sqft
What's special
Private fenced-in yardHuge bedroomOverlooking protected wetlandsSeparate dedicated dining areaWell-appointed kitchenStone accentsDurable hardi-plank siding
Welcome to Hunt Club: Your Entry to Charleston's Premier Growth Area This is your chance to own a beautifully crafted townhome in Hunt Club, a premier community positioned right in one of the fastest-growing and most convenient areas of Charleston. You'll enjoy unmatched proximity to the highly anticipated West Ashley ...
- 115 days |
- 404 |
- 15 |
Source: CTMLS,MLS#: 25020777
Travel times
Family Room
Kitchen
Primary Bedroom
Zillow last checked: 8 hours ago
Listing updated: November 21, 2025 at 10:01am
Listed by:
Carolina One Real Estate 843-779-8660
Source: CTMLS,MLS#: 25020777
Facts & features
Interior
Bedrooms & bathrooms
- Bedrooms: 3
- Bathrooms: 3
- Full bathrooms: 2
- 1/2 bathrooms: 1
Heating
- Central
Cooling
- Central Air
Appliances
- Laundry: Washer Hookup
Features
- Ceiling - Smooth, Ceiling Fan(s)
- Flooring: Carpet, Wood
- Has fireplace: No
Interior area
- Total structure area: 1,486
- Total interior livable area: 1,486 sqft
Property
Parking
- Total spaces: 1
- Parking features: Garage, Off Street
- Garage spaces: 1
Features
- Levels: Two
- Stories: 2
Lot
- Size: 2,178 Square Feet
Details
- Parcel number: 2861300304
Construction
Type & style
- Home type: Townhouse
- Property subtype: Townhouse
- Attached to another structure: Yes
Materials
- Cement Siding
- Foundation: Raised
Condition
- New construction: No
- Year built: 2012
Utilities & green energy
- Sewer: Public Sewer
- Water: Public
- Utilities for property: Charleston Water Service, Dominion Energy
Community & HOA
Community
- Features: Lawn Maint Incl, Park, Pool
- Subdivision: Hunt Club
Location
- Region: Charleston
Financial & listing details
- Price per square foot: $252/sqft
- Tax assessed value: $229,500
- Annual tax amount: $1,333
- Date on market: 7/29/2025
- Listing terms: Any