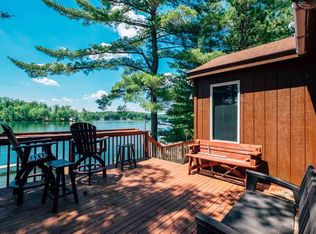GET-A-WAY ON RENNIE LAKE just minutes from Traverse City. Two waterfront cottages for the price of one. Stay in one and rent the other one out or use for your friends and family. Main home is 2-3 bedrooms with a walkout lower level, fireplace, hardwood floors, enclosed sunroom and attached deck The smaller cottage is one bedroom with a large deck facing the lake. Nice lake side deck overlooking the sandy beach frontage. Rennie Lake is a 250 plus acre lake great for swimming, boating and fishing. Watersports, biking and hiking are available close by. This is a wonderful opportunity to own your own slice of northern Michigan waterfront living.
This property is off market, which means it's not currently listed for sale or rent on Zillow. This may be different from what's available on other websites or public sources.
