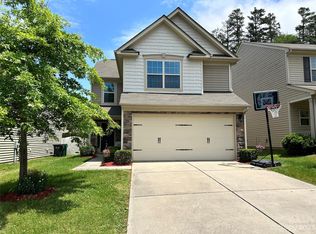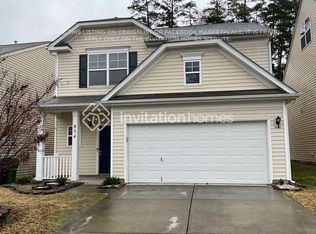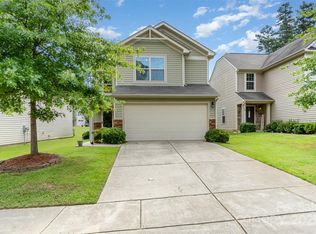Closed
$330,000
858 Rook Rd, Charlotte, NC 28216
3beds
1,850sqft
Single Family Residence
Built in 2011
0.1 Acres Lot
$329,600 Zestimate®
$178/sqft
$1,885 Estimated rent
Home value
$329,600
$307,000 - $356,000
$1,885/mo
Zestimate® history
Loading...
Owner options
Explore your selling options
What's special
Welcome to this beautiful, move in ready home in the Hawk Ridge neighborhood. Featuring 3 bedrooms and 2.5 bathrooms, this home offers a bright, open floor plan with new vinyl plank flooring and fresh, neutral paint throughout the main living areas. The kitchen is equipped with large 42" cabinets for all your kitchen gadgets, a breakfast bar with seating, and a dedicated pantry. Enjoy natural light from large windows and sliding doors; providing direct access to the patio and backyard. Upstairs, an expansive loft provides flexible living space. The spacious primary suite includes tray ceilings, walk-in closet, and a private ensuite bath with dual vanities, a soaker tub/shower combo. The generously sized secondary bedrooms provide flexible space if needed! Don’t miss the covered front porch perfect for relaxing after a long day. Great location with easy access to I85, I77, I485 and minutes from uptown and CLT airport!
Zillow last checked: 8 hours ago
Listing updated: July 15, 2025 at 07:59am
Listing Provided by:
Breanne Flowers breanne@mypremierproperty.com,
Keller Williams Ballantyne Area
Bought with:
Alex Porfiris
Stephen Cooley Real Estate
Source: Canopy MLS as distributed by MLS GRID,MLS#: 4269676
Facts & features
Interior
Bedrooms & bathrooms
- Bedrooms: 3
- Bathrooms: 3
- Full bathrooms: 2
- 1/2 bathrooms: 1
Primary bedroom
- Level: Upper
Bedroom s
- Level: Upper
Bedroom s
- Level: Upper
Bathroom half
- Level: Main
Bathroom full
- Level: Upper
Bathroom full
- Level: Upper
Dining area
- Level: Main
Kitchen
- Level: Main
Laundry
- Level: Upper
Living room
- Level: Main
Loft
- Level: Upper
Heating
- Forced Air, Natural Gas
Cooling
- Ceiling Fan(s), Central Air, Electric
Appliances
- Included: Dishwasher, Disposal, Dryer, Electric Cooktop, Electric Oven, Gas Water Heater, Microwave, Oven, Refrigerator, Washer/Dryer
- Laundry: Laundry Closet, Upper Level, Washer Hookup
Features
- Breakfast Bar, Open Floorplan, Pantry, Walk-In Closet(s)
- Flooring: Carpet, Vinyl
- Doors: French Doors, Sliding Doors, Storm Door(s)
- Has basement: No
Interior area
- Total structure area: 1,850
- Total interior livable area: 1,850 sqft
- Finished area above ground: 1,850
- Finished area below ground: 0
Property
Parking
- Total spaces: 2
- Parking features: Driveway, Attached Garage, Garage on Main Level
- Attached garage spaces: 2
- Has uncovered spaces: Yes
Features
- Levels: Two
- Stories: 2
- Patio & porch: Front Porch, Patio
- Fencing: Partial
Lot
- Size: 0.10 Acres
- Features: Wooded
Details
- Additional structures: None
- Parcel number: 03504305
- Zoning: N1-B
- Special conditions: Standard
Construction
Type & style
- Home type: SingleFamily
- Property subtype: Single Family Residence
Materials
- Vinyl
- Foundation: Slab
- Roof: Other - See Remarks
Condition
- New construction: No
- Year built: 2011
Utilities & green energy
- Sewer: Public Sewer
- Water: City
- Utilities for property: Cable Available, Electricity Connected
Community & neighborhood
Security
- Security features: Carbon Monoxide Detector(s), Smoke Detector(s)
Community
- Community features: Sidewalks
Location
- Region: Charlotte
- Subdivision: Hawk Ridge
HOA & financial
HOA
- Has HOA: Yes
- HOA fee: $89 quarterly
- Association name: Hawk Ridge HOA
Other
Other facts
- Listing terms: Cash,Conventional,FHA,VA Loan
- Road surface type: Concrete, Paved
Price history
| Date | Event | Price |
|---|---|---|
| 7/14/2025 | Sold | $330,000$178/sqft |
Source: | ||
| 6/12/2025 | Listed for sale | $330,000+159.8%$178/sqft |
Source: | ||
| 10/4/2011 | Sold | $127,000$69/sqft |
Source: Public Record Report a problem | ||
Public tax history
| Year | Property taxes | Tax assessment |
|---|---|---|
| 2025 | -- | $350,000 |
| 2024 | $2,804 +3.6% | $350,000 |
| 2023 | $2,706 +35% | $350,000 +79.8% |
Find assessor info on the county website
Neighborhood: Oakdale
Nearby schools
GreatSchools rating
- 4/10Oakdale ElementaryGrades: K-5Distance: 0.6 mi
- 3/10Ranson MiddleGrades: 6-8Distance: 3.4 mi
- 5/10West Charlotte HighGrades: 9-12Distance: 2.8 mi
Schools provided by the listing agent
- Elementary: Oakdale
- Middle: Ranson
- High: West Charlotte
Source: Canopy MLS as distributed by MLS GRID. This data may not be complete. We recommend contacting the local school district to confirm school assignments for this home.
Get a cash offer in 3 minutes
Find out how much your home could sell for in as little as 3 minutes with a no-obligation cash offer.
Estimated market value$329,600
Get a cash offer in 3 minutes
Find out how much your home could sell for in as little as 3 minutes with a no-obligation cash offer.
Estimated market value
$329,600


