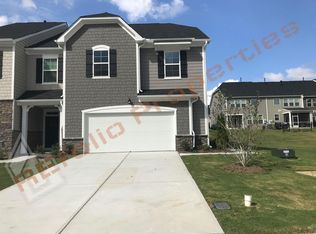In the Avalon's three-bedroom, two-and-a-half-bath floor plan, you enter through the covered porch into a two-story townhome that showcases a spacious kitchen and a formal dining room, which opens to a covered patio. The kitchen, with birch cabinetry and Whirlpool appliances, is separated by an island from the Great Room, where you can choose to include a fireplace. In the spacious second floor, the owner's suite features a large walk-in closet and a master bath that includes a tub-and-shower combination or you can opt for a luxury bath with a garden tub and window and a separate shower. A stairwell and the upstairs bathroom separate the master bedroom from the two other bedrooms, both of which offer walk-in closets. A spacious laundry room and storage closet. You can personalize the laundry room with a sink or cabinets. A two-car garage rounds out the Avalon's ample offerings, which can also be supplemented with an extended patio and screened porch.
This property is off market, which means it's not currently listed for sale or rent on Zillow. This may be different from what's available on other websites or public sources.

