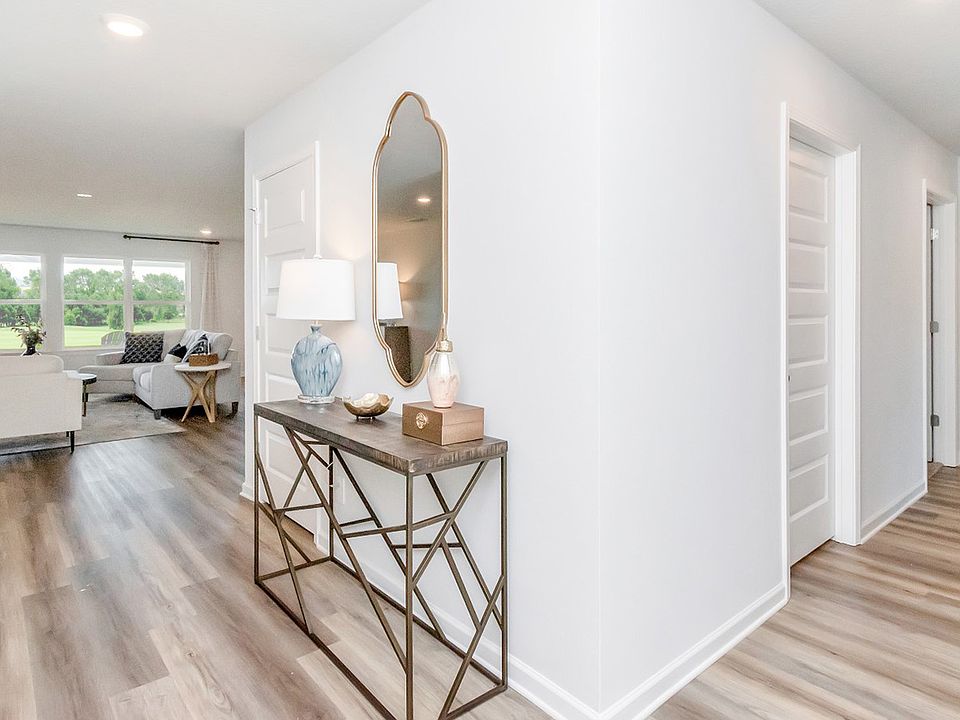UNDER CONSTRUCTION*** Introducing 8580 Baldwin Court in our Palmer Woods community in Semmes, Alabama. As you enter the community on Penn Drive, turn onto Baldwin Court and this home will be the first on the left. The Denton is a best-selling floorplan featuring 4-bedrooms, 2-bathrooms in over 2,200 square feet of living space with a 2-car garage. As you enter the home through the front foyer, you walk past garage access, a short hallway with three bedrooms. These bedrooms have access to a full bathroom with double sink vanity and shower/tub combination. The laundry room is also positioned down this hallway. The kitchen overlooks the living area, dining room, and covered porch. Entertaining is a breeze, as this popular single-family home features a spacious granite kitchen island, dining area and a spacious pantry for extra storage. The primary bedroom has an ensuite bathroom with a double vanity, separate shower and garden tub with a spacious walk-in closet providing ample space for storage. The Denton includes a Home is Connected smart home technology package which allows you to control your home with your smart device while near or away. This home is also being built to Gold FORTIFIED HomeTM certification so see your Sales Representative for details. Pictures may be of a similar home and not necessarily of the subject property. Pictures are representational only.
Active
$335,900
8580 Baldwin Ct, Semmes, AL 36575
4beds
2,289sqft
Single Family Residence, Residential
Built in 2025
0.35 Acres Lot
$336,400 Zestimate®
$147/sqft
$25/mo HOA
- 70 days |
- 41 |
- 0 |
Zillow last checked: 7 hours ago
Listing updated: September 16, 2025 at 08:23am
Listed by:
Jennie Ely 251-758-3355,
DHI Realty of Alabama LLC
Source: GCMLS,MLS#: 7619048
Travel times
Schedule tour
Select your preferred tour type — either in-person or real-time video tour — then discuss available options with the builder representative you're connected with.
Facts & features
Interior
Bedrooms & bathrooms
- Bedrooms: 4
- Bathrooms: 2
- Full bathrooms: 2
Heating
- Electric, Heat Pump
Cooling
- Central Air
Appliances
- Included: Dishwasher, Disposal, Electric Range, Microwave
- Laundry: Laundry Room
Features
- Double Vanity, High Ceilings 9 ft Main, Smart Home, Walk-In Closet(s)
- Basement: None
- Has fireplace: No
- Fireplace features: None
Interior area
- Total structure area: 2,289
- Total interior livable area: 2,289 sqft
Video & virtual tour
Property
Parking
- Total spaces: 2
- Parking features: Attached, Driveway, Garage, Garage Door Opener, Garage Faces Front
- Attached garage spaces: 2
- Has uncovered spaces: Yes
Accessibility
- Accessibility features: None
Features
- Levels: One
- Patio & porch: Covered, Front Porch, Patio
- Exterior features: None
- Pool features: None
- Spa features: None
- Fencing: None
- Has view: Yes
- View description: Other
- Waterfront features: None
Lot
- Size: 0.35 Acres
- Dimensions: 110 x 154 x 99 x 124
- Features: Back Yard
Details
- Additional structures: None
Construction
Type & style
- Home type: SingleFamily
- Architectural style: Traditional
- Property subtype: Single Family Residence, Residential
Materials
- Brick Veneer, Vinyl Siding
- Foundation: Slab
- Roof: Shingle
Condition
- true
- New construction: Yes
- Year built: 2025
Details
- Builder name: D.R. Horton
Utilities & green energy
- Electric: None
- Sewer: Public Sewer
- Water: Public
- Utilities for property: Cable Available, Electricity Available
Green energy
- Energy efficient items: None
Community & HOA
Community
- Features: None
- Subdivision: Palmer Woods
HOA
- Has HOA: Yes
- HOA fee: $295 annually
Location
- Region: Semmes
Financial & listing details
- Price per square foot: $147/sqft
- Annual tax amount: $400
- Date on market: 7/26/2025
- Electric utility on property: Yes
- Road surface type: Asphalt
About the community
Discover Palmer Woods, a beautiful new home community in Semmes, Alabama, where modern design meets Southern charm. Built to Gold Fortified Standards, these homes offer added durability, improved energy efficiency, and may help lower homeowners insurance costs. Thoughtfully designed Express homes include single-story floorplans with 3 to 5 bedrooms, up to 3 bathrooms, and 2-car garages-crafted to meet the needs of families of all sizes and lifestyles.
Inside each home, you'll find quality craftsmanship and elegant finishes throughout. The kitchen is both stylish and functional, featuring shaker-style cabinetry, quartz countertops, and stainless-steel appliances that bring a modern touch to your everyday living. An open-concept layout connects the kitchen, dining, and living areas, creating a spacious and welcoming environment for gatherings, entertaining, or simply relaxing at home. Homes in Palmer Woods are also outfitted with energy-efficient LED lighting and smart home technology, allowing residents to easily control their home's lighting, climate, and security from a phone or voice device. The exteriors blend brick and durable siding, delivering timeless curb appeal with long-lasting quality.
Palmer Woods is perfectly positioned off Oak Hill Drive in Semmes, offering a quiet, residential atmosphere just moments from everyday essentials. You'll enjoy convenient access to local schools, grocery stores, parks, and recreational areas, with Mobile Regional Airport, major shopping centers, and downtown Mobile just a short drive away. Whether you're running errands or heading to the coast for a weekend escape, Palmer Woods provides a peaceful retreat with proximity to it all.
Experience the charm and convenience of life in Palmer Woods. Call today to schedule your private tour with one of our New Home Specialists!
Source: DR Horton

