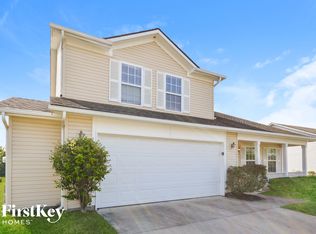Welcome to 8580 Cassia Dr, a beautifully maintained one-owner home that's ready to welcome your family! This spacious home is designed with comfort and versatility in mind, featuring a bright main level with a cozy great room, a formal sitting area, and a large office with French doors and closet perfect as a 5th bedroom for guests or a convenient home office.
Upstairs, retreat to the expansive master suite complete with a private sitting area, a walk-in closet, and a luxurious en suite bath featuring a jetted garden tub, a separate shower, and a double-sink vanity. Three additional generously sized bedrooms provide plenty of space for family and guests.
The mostly finished basement is an entertainer's dream, boasting a large family/rec room and a separate theater room with recessed lighting and surround sound ideal for movie nights or game days. With unfinished areas perfect for extra storage, there's also the potential to add a wet bar, making this basement a versatile space for all your needs.
Enjoy the privacy of no rear neighbors as you relax on the screened-in porch or step out to the open back patio, perfect for outdoor dining and unwinding. This home is truly a blend of space, luxury, and tranquility schedule your viewing today to see it for yourself!
*No Smoking.
*Tenant pays water,
*We do require a pet deposit/rent
House for rent
Accepts Zillow applications
$2,745/mo
8580 Cassia Dr, Plainfield, IN 46168
5beds
3,694sqft
Price may not include required fees and charges.
Single family residence
Available now
Cats, dogs OK
Central air
Hookups laundry
Attached garage parking
Forced air
What's special
Mostly finished basementOpen back patioSurround soundScreened-in porchExpansive master suitePrivate sitting areaGenerously sized bedrooms
- 2 days
- on Zillow |
- -- |
- -- |
Travel times
Facts & features
Interior
Bedrooms & bathrooms
- Bedrooms: 5
- Bathrooms: 3
- Full bathrooms: 2
- 1/2 bathrooms: 1
Heating
- Forced Air
Cooling
- Central Air
Appliances
- Included: Dishwasher, Freezer, Microwave, Oven, Refrigerator, WD Hookup
- Laundry: Hookups
Features
- WD Hookup, Walk In Closet
- Flooring: Carpet, Hardwood, Tile
Interior area
- Total interior livable area: 3,694 sqft
Property
Parking
- Parking features: Attached
- Has attached garage: Yes
- Details: Contact manager
Features
- Exterior features: Heating system: Forced Air, Walk In Closet, Water not included in rent
Details
- Parcel number: 321024230005000031
Construction
Type & style
- Home type: SingleFamily
- Property subtype: Single Family Residence
Community & HOA
Location
- Region: Plainfield
Financial & listing details
- Lease term: 1 Year
Price history
| Date | Event | Price |
|---|---|---|
| 8/1/2025 | Listed for rent | $2,745$1/sqft |
Source: Zillow Rentals | ||
| 8/1/2025 | Listing removed | $2,745$1/sqft |
Source: Zillow Rentals | ||
| 7/30/2025 | Listed for rent | $2,745$1/sqft |
Source: Zillow Rentals | ||
| 11/27/2024 | Listing removed | $2,745$1/sqft |
Source: Zillow Rentals | ||
| 11/13/2024 | Listed for rent | $2,745$1/sqft |
Source: Zillow Rentals | ||
![[object Object]](https://photos.zillowstatic.com/fp/99b2e856edcf5f3199195b05d9544e66-p_i.jpg)
